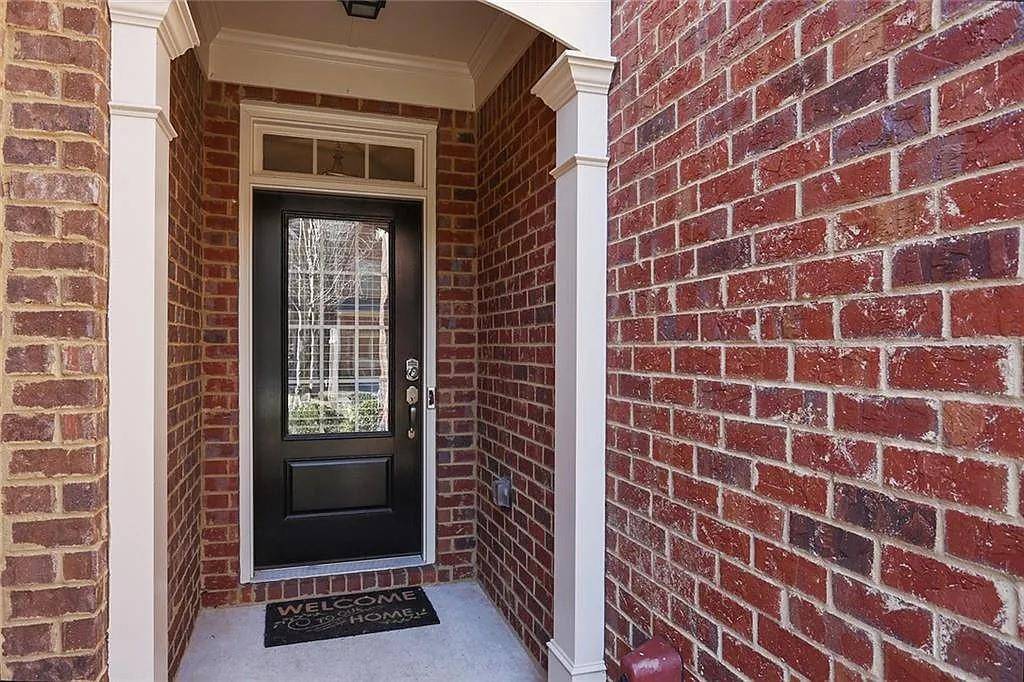$450,000
$457,000
1.5%For more information regarding the value of a property, please contact us for a free consultation.
3 Beds
2.5 Baths
1,828 SqFt
SOLD DATE : 05/15/2025
Key Details
Sold Price $450,000
Property Type Townhouse
Sub Type Townhouse
Listing Status Sold
Purchase Type For Sale
Square Footage 1,828 sqft
Price per Sqft $246
Subdivision Hanover Pointe
MLS Listing ID 7537137
Sold Date 05/15/25
Style Townhouse
Bedrooms 3
Full Baths 2
Half Baths 1
Construction Status Resale
HOA Fees $265
HOA Y/N Yes
Year Built 2011
Annual Tax Amount $4,056
Tax Year 2023
Lot Size 3,049 Sqft
Acres 0.07
Property Sub-Type Townhouse
Source First Multiple Listing Service
Property Description
Welcome to your dream home in the sought-after Hanover Pointe community! This beautiful east-facing home boasts a bright and perfect blend of modern comfort, ideally located near top-rated schools, Halcyon, Big Creek Parkway, Avalon, and GA-400. Step inside and be greeted by a spacious, open-concept living area, featuring gleaming hardwood floors and a light-filled kitchen with stainless steel appliances, granite countertops, and stylish fixtures. The inviting family room, complete with a cozy fireplace and built-ins, flows seamlessly from the dining area. Recently installed plush new carpet enhances the comfort of the upstairs, where you'll find three generously sized bedrooms, including a luxurious owner's suite with a walk-in closet and en-suite bathroom. The versatile upstairs loft offers endless possibilities as a media room, office, or playroom. Enjoy outdoor living on your private patio and fenced backyard, perfect for entertaining or relaxing. Tech-savvy features like a Nest thermostat and Ring doorbell add modern convenience. Hanover Pointe boasts exceptional amenities, including two swimming pools, two play areas, four tennis courts, and a community center. With easy access to major thoroughfares, top-rated Forsyth County schools, and a two-car garage, this home truly has it all.
Location
State GA
County Forsyth
Lake Name None
Rooms
Bedroom Description Oversized Master
Other Rooms None
Basement None
Dining Room Open Concept
Interior
Interior Features Entrance Foyer 2 Story, High Ceilings 9 ft Lower, High Speed Internet, Smart Home
Heating Central, Electric, Zoned
Cooling Ceiling Fan(s), Central Air, Zoned
Flooring Carpet, Hardwood
Fireplaces Number 1
Fireplaces Type Great Room
Window Features Insulated Windows
Appliance Dishwasher, Disposal, Dryer, Gas Range, Gas Water Heater, Microwave, Refrigerator, Self Cleaning Oven, Washer
Laundry Laundry Room, Main Level
Exterior
Exterior Feature Private Yard
Parking Features Garage, Kitchen Level
Garage Spaces 2.0
Fence Back Yard, Fenced
Pool None
Community Features Clubhouse, Homeowners Assoc, Near Schools, Near Trails/Greenway, Playground, Pool, Tennis Court(s)
Utilities Available Cable Available, Electricity Available, Natural Gas Available, Phone Available, Sewer Available
Waterfront Description None
View Other
Roof Type Other
Street Surface Paved
Accessibility None
Handicap Access None
Porch Patio
Private Pool false
Building
Lot Description Back Yard, Landscaped, Level, Private
Story Two
Foundation None
Sewer Public Sewer
Water Public
Architectural Style Townhouse
Level or Stories Two
Structure Type Brick Front
New Construction No
Construction Status Resale
Schools
Elementary Schools Brandywine
Middle Schools Desana
High Schools Denmark High School
Others
Senior Community no
Restrictions true
Tax ID 042 405
Ownership Fee Simple
Financing no
Special Listing Condition None
Read Less Info
Want to know what your home might be worth? Contact us for a FREE valuation!

Our team is ready to help you sell your home for the highest possible price ASAP

Bought with Atlanta Communities
"My job is to find and attract mastery-based agents to the office, protect the culture, and make sure everyone is happy! "
mark.galloway@galyangrouprealty.com
2302 Parklake Dr NE STE 220, Atlanta, Georgia, 30345, United States






