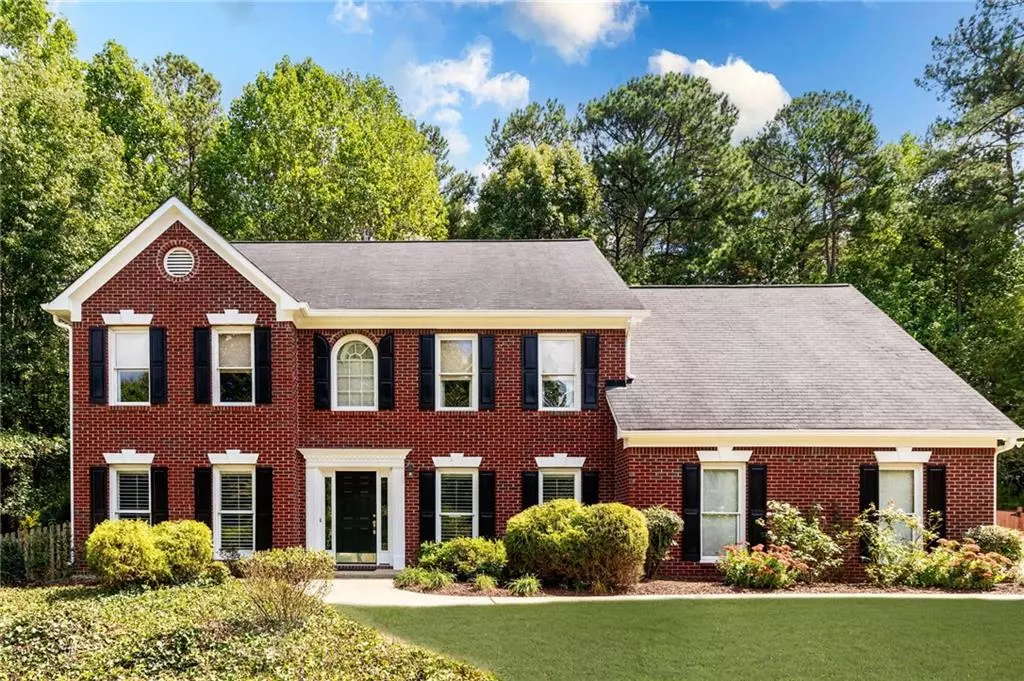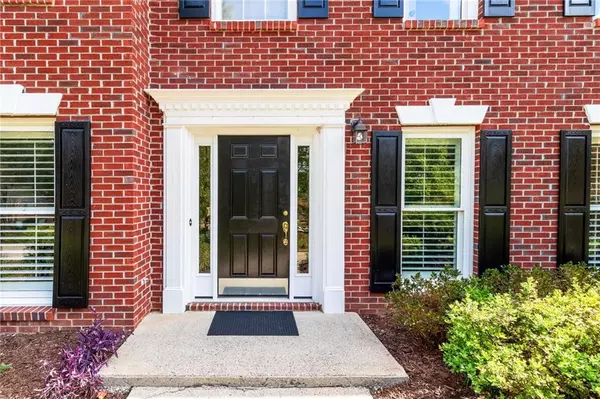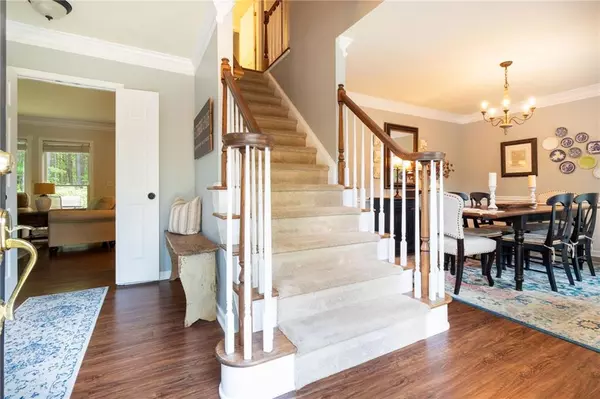$500,000
$495,000
1.0%For more information regarding the value of a property, please contact us for a free consultation.
4 Beds
2.5 Baths
2,860 SqFt
SOLD DATE : 12/20/2024
Key Details
Sold Price $500,000
Property Type Single Family Home
Sub Type Single Family Residence
Listing Status Sold
Purchase Type For Sale
Square Footage 2,860 sqft
Price per Sqft $174
Subdivision Hartford Lakes
MLS Listing ID 7482683
Sold Date 12/20/24
Style Traditional
Bedrooms 4
Full Baths 2
Half Baths 1
Construction Status Resale
HOA Fees $540
HOA Y/N Yes
Originating Board First Multiple Listing Service
Year Built 1996
Annual Tax Amount $1,126
Tax Year 2023
Lot Size 0.555 Acres
Acres 0.5553
Property Description
Welcome to this beautiful 4-bedroom, 2.5-bathroom home nestled on a private cul-de-sac in the sought-after Hartford Lakes subdivision of Kennesaw! This two-story gem with a side entry garage shines with LVP flooring throughout the main level and a stunning kitchen that's a chef's dream. Featuring granite countertops, ample cabinet space, stainless steel appliances, and an open flow into the family room, this kitchen is ideal for gatherings and culinary adventures alike. The expansive primary bedroom offers a true retreat, with plenty of room to unwind. The master bath has been meticulously redone to create a spa-like oasis—perfect for relaxation with its luxurious finishes. Outside, the spacious backyard, backing up to serene woods, provides a private fenced area where you can make countless memories. A great bonus is custom wood shutters on the main level front rooms and custom woven blinds in all rooms upstairs. Plus, enjoy access to Hartford Lakes' swim and tennis amenities. Don't miss your chance to call this inviting home yours—schedule a showing today!
Location
State GA
County Cobb
Lake Name None
Rooms
Bedroom Description Oversized Master
Other Rooms None
Basement None
Dining Room Separate Dining Room
Interior
Interior Features Double Vanity, Entrance Foyer
Heating Central, Forced Air
Cooling Ceiling Fan(s), Electric
Flooring Carpet, Ceramic Tile, Luxury Vinyl
Fireplaces Number 1
Fireplaces Type Family Room
Window Features Double Pane Windows,Plantation Shutters
Appliance Dishwasher, Disposal, Gas Range, Gas Water Heater, Microwave, Refrigerator
Laundry Laundry Room, Main Level
Exterior
Exterior Feature Garden
Parking Features Garage, Garage Door Opener, Garage Faces Side, Kitchen Level, Level Driveway
Garage Spaces 2.0
Fence Back Yard
Pool None
Community Features Pool, Sidewalks, Street Lights, Tennis Court(s)
Utilities Available Cable Available, Electricity Available, Natural Gas Available, Phone Available, Sewer Available, Underground Utilities, Water Available
Waterfront Description None
View Neighborhood, Trees/Woods
Roof Type Composition
Street Surface Paved
Accessibility None
Handicap Access None
Porch Patio
Private Pool false
Building
Lot Description Back Yard, Cul-De-Sac, Level, Wooded
Story Two
Foundation Slab
Sewer Public Sewer
Water Public
Architectural Style Traditional
Level or Stories Two
Structure Type Brick Front
New Construction No
Construction Status Resale
Schools
Elementary Schools Bullard
Middle Schools Mcclure
High Schools Kennesaw Mountain
Others
Senior Community no
Restrictions false
Tax ID 20021801170
Special Listing Condition None
Read Less Info
Want to know what your home might be worth? Contact us for a FREE valuation!

Our team is ready to help you sell your home for the highest possible price ASAP

Bought with Johnny Walker Realty
"My job is to find and attract mastery-based agents to the office, protect the culture, and make sure everyone is happy! "
mark.galloway@galyangrouprealty.com
2302 Parklake Dr NE STE 220, Atlanta, Georgia, 30345, United States







