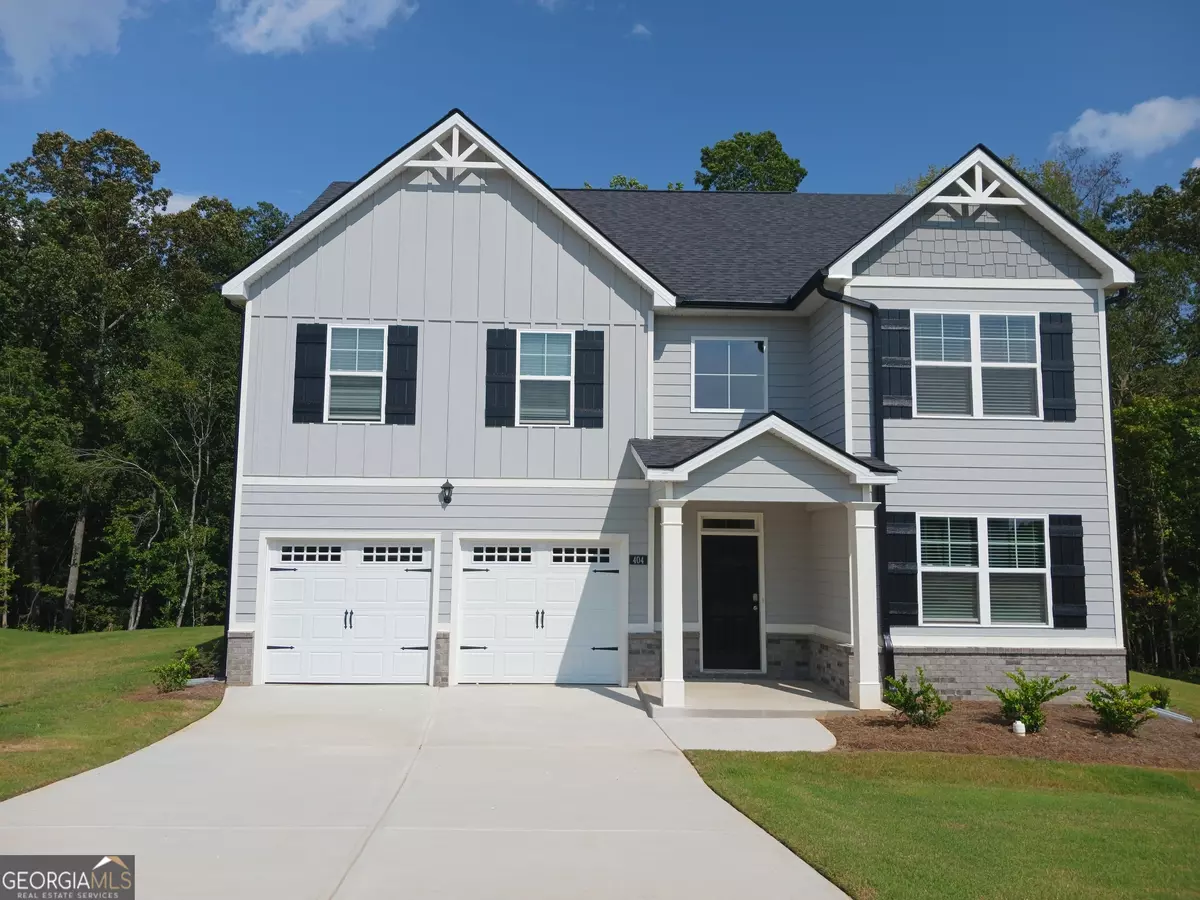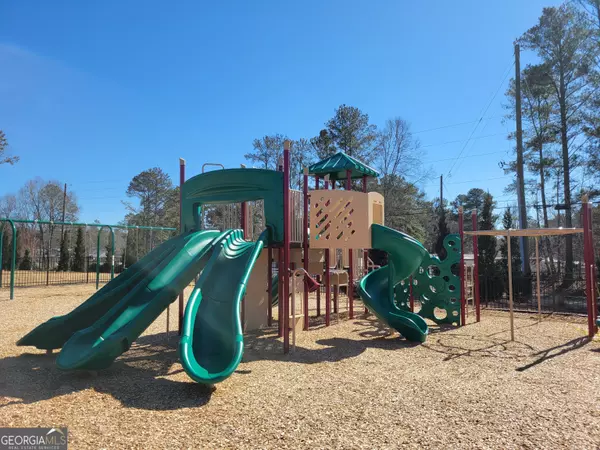$390,000
$392,075
0.5%For more information regarding the value of a property, please contact us for a free consultation.
4 Beds
2.5 Baths
2,720 SqFt
SOLD DATE : 12/26/2024
Key Details
Sold Price $390,000
Property Type Single Family Home
Sub Type Single Family Residence
Listing Status Sold
Purchase Type For Sale
Square Footage 2,720 sqft
Price per Sqft $143
Subdivision Oakchase At Hampton
MLS Listing ID 10283167
Sold Date 12/26/24
Style Brick/Frame,Craftsman
Bedrooms 4
Full Baths 2
Half Baths 1
HOA Fees $500
HOA Y/N Yes
Originating Board Georgia MLS 2
Year Built 2024
Annual Tax Amount $4,000
Tax Year 2024
Lot Size 10,890 Sqft
Acres 0.25
Lot Dimensions 10890
Property Description
SELLER SPECIAL FINANCING.UP TO 12K IN CLOSING COSTS! ASK ABOUT SELLER SPECIAL INTEREST RATE! CUL-DE-SAC LOCATION! 100% FINANCING USDA! HUGE OWNER'S SUITE, OVERSIZED HOMESITE, OPEN CONCEPT DESIGN, ALL ELECTRIC UTILITIES, HENRY COUNTY SCHOOLS! Less than 90 homesites. Easy access and tons of nearby Shopping. PACKARD PLAN-- traditional design features a 2 story Grand Foyer, a Formal Living room and Dining room for hosting Family and Friends. The Kitchen has an island, granite countertops, plenty of cabinet space and open to the family room. Upstairs offers an oversized owner's suite with spa-like bath and generous closets. Secondary bedrooms have extra storage, plus there is a shared bath. And you will never be too far from home with Home Is Connected. Your new home is built with an industry leading suite of smart home products that keep you connected with the people and place you value most. Photos used for illustrative purposes and do not depict actual home.
Location
State GA
County Henry
Rooms
Basement None
Dining Room Separate Room
Interior
Interior Features Double Vanity, Entrance Foyer, Soaking Tub, Separate Shower, Walk-In Closet(s)
Heating Central, Zoned
Cooling Electric, Ceiling Fan(s), Central Air, Zoned
Flooring Hardwood, Carpet, Laminate, Vinyl
Fireplace No
Appliance Electric Water Heater, Dishwasher, Disposal, Microwave, Oven/Range (Combo), Stainless Steel Appliance(s)
Laundry In Hall
Exterior
Parking Features Attached, Garage, Kitchen Level, Parking Pad, Side/Rear Entrance
Community Features Playground, Sidewalks, Street Lights
Utilities Available Underground Utilities, Cable Available, Electricity Available, Phone Available, Sewer Available, Water Available
View Y/N No
Roof Type Composition
Garage Yes
Private Pool No
Building
Lot Description Level
Faces GPS TO: 109 OAK STREET HAMPTON GA. WE ARE DIRECTLY ACROSS THE STREET FROM THE CHURCH.
Sewer Public Sewer
Water Public
Structure Type Concrete,Brick
New Construction Yes
Schools
Elementary Schools Hampton Elementary
Middle Schools Hampton
High Schools Wade Hampton
Others
HOA Fee Include Other
Tax ID 02201005000
Acceptable Financing Cash, Conventional, FHA, USDA Loan, VA Loan
Listing Terms Cash, Conventional, FHA, USDA Loan, VA Loan
Special Listing Condition Under Construction
Read Less Info
Want to know what your home might be worth? Contact us for a FREE valuation!

Our team is ready to help you sell your home for the highest possible price ASAP

© 2025 Georgia Multiple Listing Service. All Rights Reserved.
"My job is to find and attract mastery-based agents to the office, protect the culture, and make sure everyone is happy! "
mark.galloway@galyangrouprealty.com
2302 Parklake Dr NE STE 220, Atlanta, Georgia, 30345, United States







