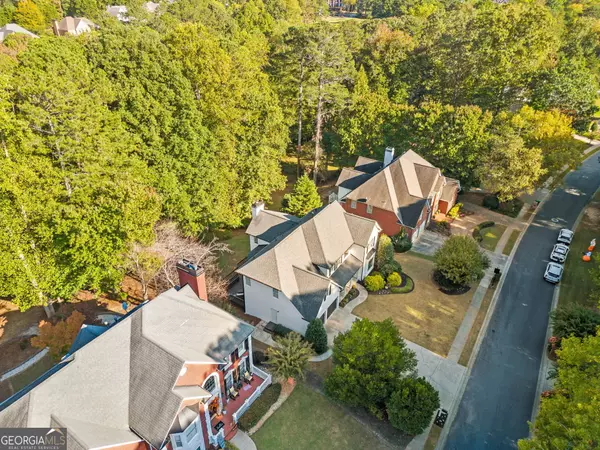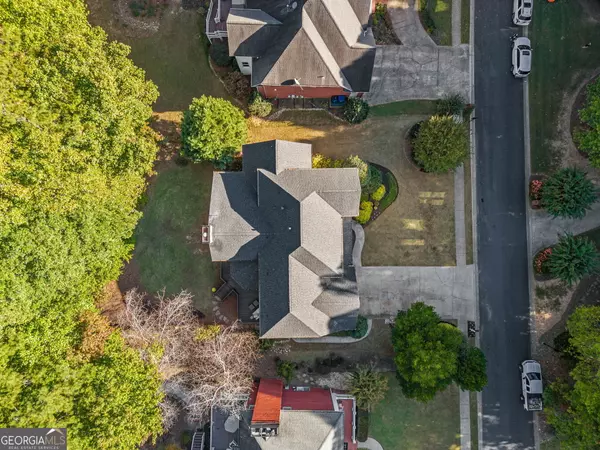$685,000
$695,000
1.4%For more information regarding the value of a property, please contact us for a free consultation.
4 Beds
3.5 Baths
0.3 Acres Lot
SOLD DATE : 12/20/2024
Key Details
Sold Price $685,000
Property Type Single Family Home
Sub Type Single Family Residence
Listing Status Sold
Purchase Type For Sale
Subdivision Brookstone
MLS Listing ID 10401291
Sold Date 12/20/24
Style Traditional
Bedrooms 4
Full Baths 3
Half Baths 1
HOA Fees $380
HOA Y/N Yes
Originating Board Georgia MLS 2
Year Built 1996
Annual Tax Amount $5,378
Tax Year 2023
Lot Size 0.296 Acres
Acres 0.296
Lot Dimensions 12893.76
Property Description
Beautiful MOVE IN READY home in Brookstone. This home overlooks the 17th Hole from your back deck. Welcoming foyer with high ceilings continuing into a vaulted living room, open to the kitchen and eat in area- perfect for entertaining. Dining room has been converted to a double work station- perfect for children in school or working from home. Primary bedroom on the main level with it's own sitting room or office area, as well as an updated bathroom. Primary bath boasts double vanities, walk in shower, soaking tub, and a large closet! Three LARGE additional bedrooms with LARGE closets on the second level; one of which has an attached sitting room. NEW ROOF with large gutters! Full basement is unfinished but work has begun in completing a small kitchen, bedroom with closet and full bath with separate laundry hookup! Most of the hard work has been done- come finish where they left off! This section of Brookstone is convenient to the optional Country Club- for easy access with your golf cart. Swim and tennis optional as well.
Location
State GA
County Cobb
Rooms
Basement Bath/Stubbed, Daylight, Exterior Entry, Full, Unfinished
Interior
Interior Features High Ceilings, Master On Main Level, Vaulted Ceiling(s)
Heating Central
Cooling Ceiling Fan(s), Central Air
Flooring Hardwood
Fireplaces Number 1
Fireplaces Type Family Room
Fireplace Yes
Appliance Dishwasher, Disposal, Microwave, Refrigerator
Laundry In Hall
Exterior
Parking Features Garage, Garage Door Opener
Community Features Golf, Park, Playground, Pool, Tennis Court(s)
Utilities Available Cable Available, Electricity Available, Natural Gas Available, Sewer Available, Underground Utilities, Water Available
View Y/N No
Roof Type Composition
Garage Yes
Private Pool No
Building
Lot Description Level, Private
Faces Use GPS
Sewer Public Sewer
Water Public
Structure Type Stucco
New Construction No
Schools
Elementary Schools Mary Ford
Middle Schools Durham
High Schools Harrison
Others
HOA Fee Include Management Fee
Tax ID 20022701110
Security Features Carbon Monoxide Detector(s),Smoke Detector(s)
Special Listing Condition Resale
Read Less Info
Want to know what your home might be worth? Contact us for a FREE valuation!

Our team is ready to help you sell your home for the highest possible price ASAP

© 2025 Georgia Multiple Listing Service. All Rights Reserved.
"My job is to find and attract mastery-based agents to the office, protect the culture, and make sure everyone is happy! "
mark.galloway@galyangrouprealty.com
2302 Parklake Dr NE STE 220, Atlanta, Georgia, 30345, United States







