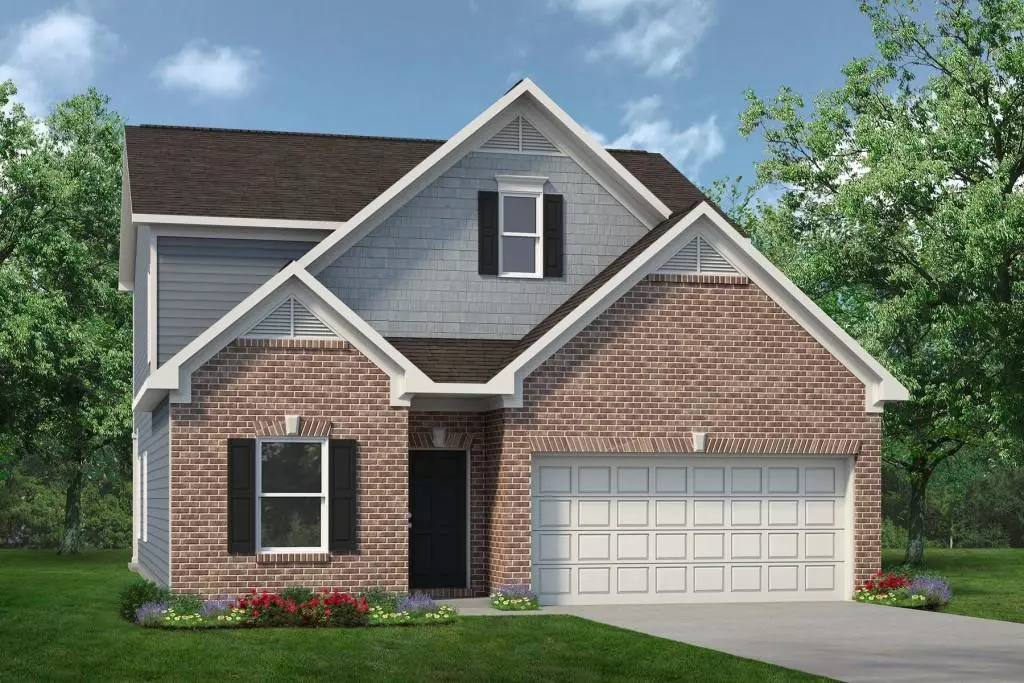$310,075
$314,990
1.6%For more information regarding the value of a property, please contact us for a free consultation.
3 Beds
2.5 Baths
2,231 SqFt
SOLD DATE : 12/17/2024
Key Details
Sold Price $310,075
Property Type Single Family Home
Sub Type Single Family Residence
Listing Status Sold
Purchase Type For Sale
Square Footage 2,231 sqft
Price per Sqft $138
Subdivision Evergreen At Lakeside
MLS Listing ID 7438070
Sold Date 12/17/24
Style Ranch,Traditional
Bedrooms 3
Full Baths 2
Half Baths 1
Construction Status New Construction
HOA Fees $410
HOA Y/N No
Originating Board First Multiple Listing Service
Year Built 2024
Annual Tax Amount $1
Tax Year 2023
Lot Size 7,405 Sqft
Acres 0.17
Property Description
Move in December 2024! The Caldwell plan located in Smith Douglas Homes community, Evergreen at Lakeside in Temple. Located a quick 7 minutes from Interstate 20 with easy access into DT Atlanta! This plan offers an open living area with access to a covered patio for effortless indoor/outdoor entertaining. For more formal gatherings there is a separate dining room. An owner's suite on the main floor with convenient access to the laundry room. The kitchen, features granite countertops, upgraded cabinetry with crown molding, a large peninsula counter that overlooks the family room. Vinyl plank floors throughout the main living areas on main level. The 9ft ceiling heights add to the spaciousness of the home. Loaded with an abundance of natural light additional windows have been added in the dining room, and at the top of the stairs. The second story has a loft, two secondary bedrooms and another full bath. Nine ft ceiling heights on both level. Photos representative of plan not of actual home being built. Ask about seller incentives with use of preferred lender.
Location
State GA
County Carroll
Lake Name None
Rooms
Bedroom Description Double Master Bedroom,Master on Main
Other Rooms None
Basement None
Main Level Bedrooms 1
Dining Room Separate Dining Room
Interior
Interior Features Entrance Foyer, High Ceilings 9 ft Main, High Ceilings 9 ft Upper, Tray Ceiling(s)
Heating Central
Cooling Central Air
Flooring Carpet, Vinyl
Fireplaces Type None
Window Features Insulated Windows
Appliance Dishwasher, Electric Range, Microwave
Laundry Laundry Room, Main Level
Exterior
Exterior Feature Private Entrance
Parking Features Attached, Garage, Level Driveway
Garage Spaces 2.0
Fence None
Pool None
Community Features Dog Park, Playground
Utilities Available Electricity Available, Sewer Available, Water Available
Waterfront Description None
View Other
Roof Type Composition
Street Surface Asphalt
Accessibility None
Handicap Access None
Porch Covered, Front Porch, Patio
Total Parking Spaces 2
Private Pool false
Building
Lot Description Landscaped
Story Two
Foundation Slab
Sewer Public Sewer
Water Public
Architectural Style Ranch, Traditional
Level or Stories Two
Structure Type Brick,Cement Siding
New Construction No
Construction Status New Construction
Schools
Elementary Schools Providence
Middle Schools Temple
High Schools Temple
Others
Senior Community no
Restrictions false
Ownership Fee Simple
Acceptable Financing Cash, Conventional, FHA, USDA Loan, VA Loan
Listing Terms Cash, Conventional, FHA, USDA Loan, VA Loan
Financing no
Special Listing Condition None
Read Less Info
Want to know what your home might be worth? Contact us for a FREE valuation!

Our team is ready to help you sell your home for the highest possible price ASAP

Bought with Non FMLS Member
"My job is to find and attract mastery-based agents to the office, protect the culture, and make sure everyone is happy! "
mark.galloway@galyangrouprealty.com
2302 Parklake Dr NE STE 220, Atlanta, Georgia, 30345, United States







