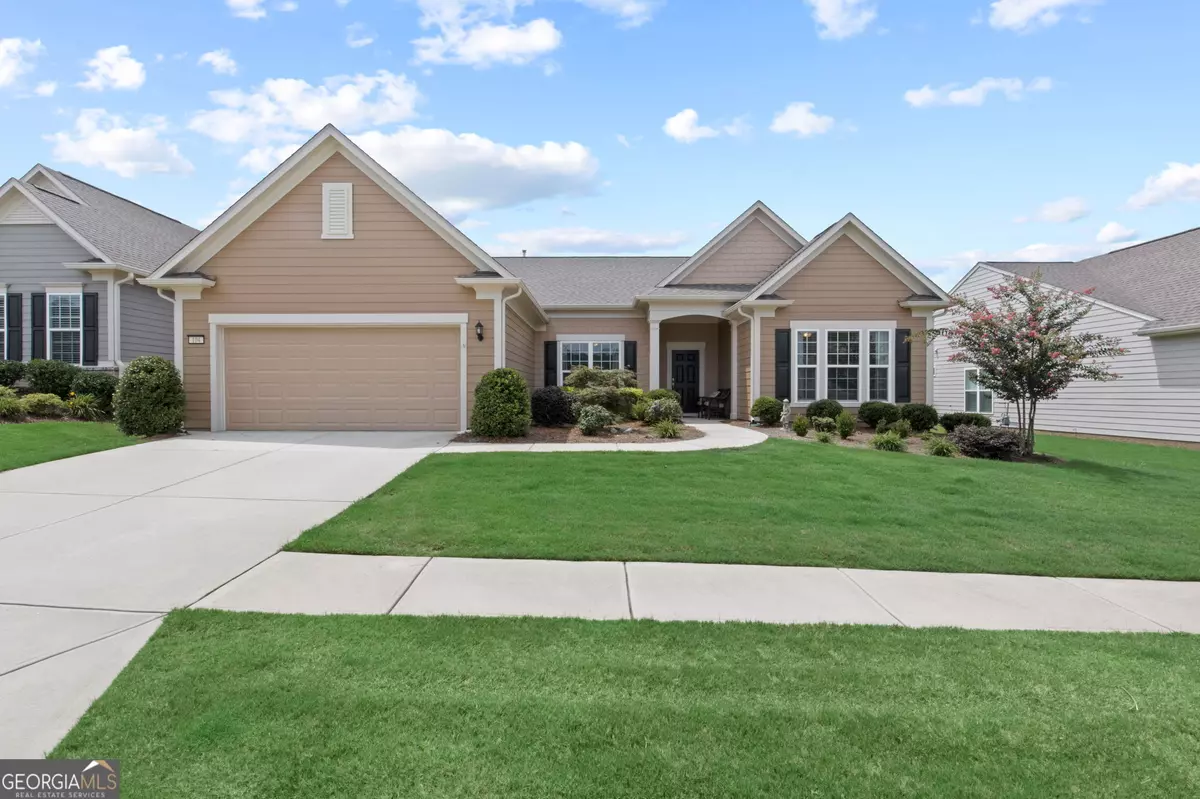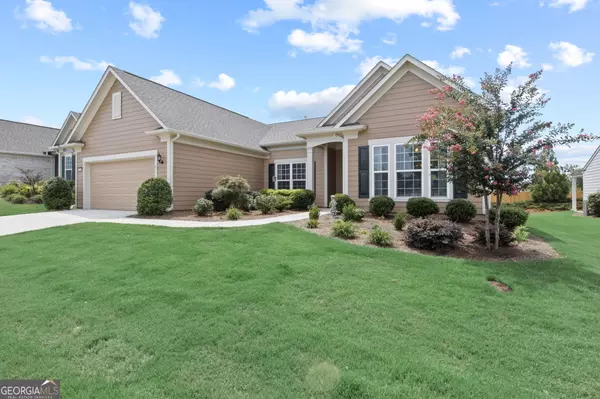Bought with Francine Jackson • Extreme Realty, LLC
$430,000
$450,000
4.4%For more information regarding the value of a property, please contact us for a free consultation.
3 Beds
3 Baths
2,430 SqFt
SOLD DATE : 12/20/2024
Key Details
Sold Price $430,000
Property Type Single Family Home
Sub Type Single Family Residence
Listing Status Sold
Purchase Type For Sale
Square Footage 2,430 sqft
Price per Sqft $176
Subdivision Sun City Peachtree
MLS Listing ID 10348630
Sold Date 12/20/24
Style Ranch,Traditional
Bedrooms 3
Full Baths 3
Construction Status Resale
HOA Fees $3,000
HOA Y/N Yes
Year Built 2020
Annual Tax Amount $6,348
Tax Year 2023
Lot Size 8,712 Sqft
Property Description
Start packing and start living the lifestyle @ Sun City Peachtree in the sought after Dunwoody Way floor plan. Immaculate home, well maintained and appointed. Features 3 bedrooms and 3 full baths, office or library space open concept livingdiningkitchen. Kitchen features white cabinetry, pull out shelving, soft close drawers, gourmet kitchen with stainless appliances. Living area has gas starter fireplace, custom ceiling fan, hardwood floors and wall mounted TV remains. Owner suite has double sinks, large shower, walk-in closet, tile floors. All bedrooms have full bath accessible. Mudroom leads to garage and washer, dryer to remain. Sellers have added a large screened lanai factory aluminum channeling requires little maintenance if any and allows more clear space for viewing, extended patio which overlooks private backyard. The garage is extended 4 ft and floor has epoxy added. Home recently painted on exterior May 2024. Seller also is leaving a freezer and gas grill with this home.
Location
State GA
County Spalding
Rooms
Basement None
Main Level Bedrooms 3
Interior
Interior Features Double Vanity, High Ceilings, Master On Main Level, Pulldown Attic Stairs, Separate Shower, Split Bedroom Plan, Tile Bath, Walk-In Closet(s)
Heating Central, Natural Gas
Cooling Ceiling Fan(s), Central Air, Electric
Flooring Carpet, Hardwood, Tile
Fireplaces Number 1
Fireplaces Type Factory Built, Family Room, Gas Log, Gas Starter
Exterior
Exterior Feature Sprinkler System
Parking Features Attached, Garage, Garage Door Opener, Kitchen Level, Storage
Garage Spaces 2.0
Community Features Boat/Camper/Van Prkg, Clubhouse, Fitness Center, Gated, Golf, Park, Playground, Pool, Retirement Community, Sidewalks, Street Lights, Tennis Court(s)
Utilities Available Cable Available, Electricity Available, High Speed Internet, Natural Gas Available, Phone Available, Sewer Available, Sewer Connected, Underground Utilities, Water Available
Roof Type Composition
Building
Story One
Foundation Slab
Sewer Public Sewer
Level or Stories One
Structure Type Sprinkler System
Construction Status Resale
Schools
Elementary Schools Jordan Hill Road
Middle Schools Kennedy Road
High Schools Spalding
Others
Acceptable Financing Cash, Conventional, FHA, VA Loan
Listing Terms Cash, Conventional, FHA, VA Loan
Financing FHA
Read Less Info
Want to know what your home might be worth? Contact us for a FREE valuation!

Our team is ready to help you sell your home for the highest possible price ASAP

© 2024 Georgia Multiple Listing Service. All Rights Reserved.

"My job is to find and attract mastery-based agents to the office, protect the culture, and make sure everyone is happy! "
mark.galloway@galyangrouprealty.com
2302 Parklake Dr NE STE 220, Atlanta, Georgia, 30345, United States







