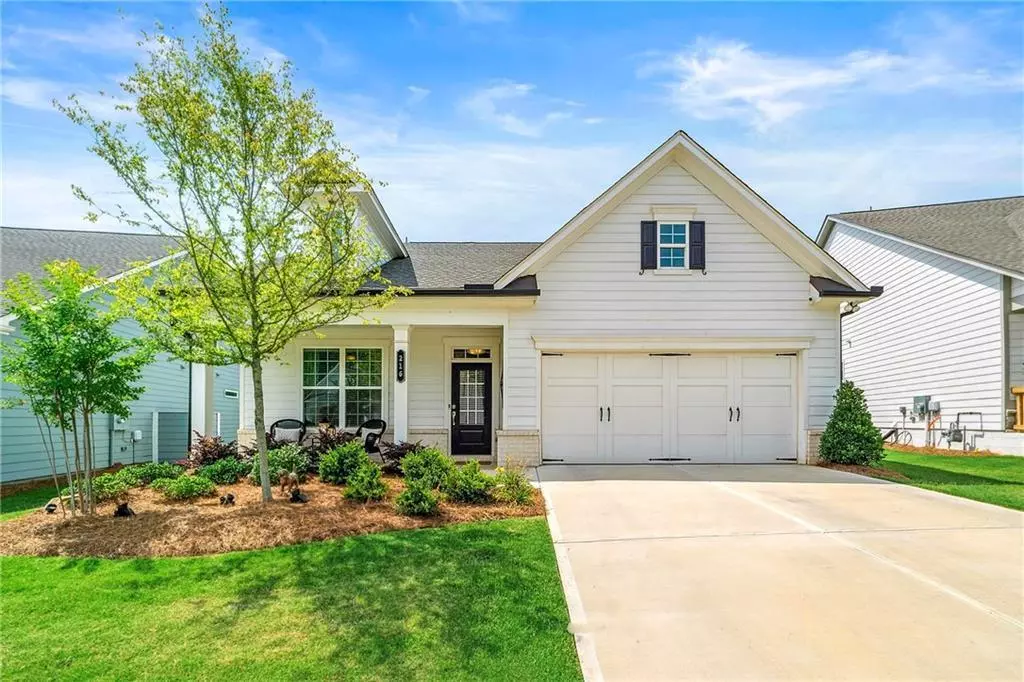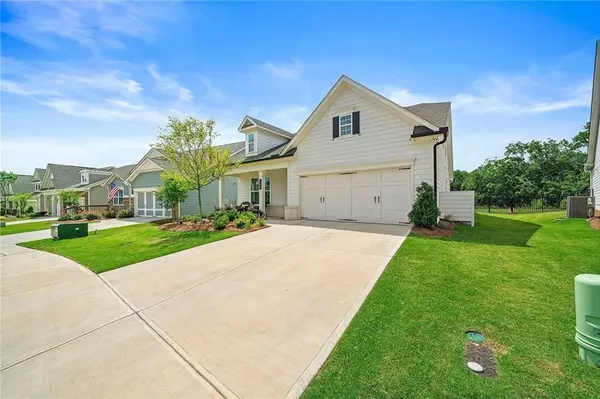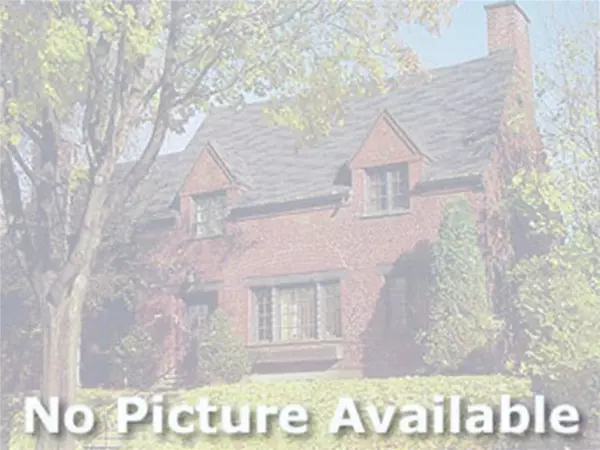$540,000
$550,000
1.8%For more information regarding the value of a property, please contact us for a free consultation.
3 Beds
3 Baths
2,768 SqFt
SOLD DATE : 07/29/2024
Key Details
Sold Price $540,000
Property Type Single Family Home
Sub Type Single Family Residence
Listing Status Sold
Purchase Type For Sale
Square Footage 2,768 sqft
Price per Sqft $195
Subdivision Hickory Bluffs
MLS Listing ID 7408254
Sold Date 07/29/24
Style Craftsman,Ranch
Bedrooms 3
Full Baths 3
HOA Fees $2,580
Originating Board First Multiple Listing Service
Year Built 2023
Annual Tax Amount $3,578
Tax Year 2023
Lot Size 7,840 Sqft
Property Description
Walking into this home is like walking into a builder's model home! The owners have made beautiful upgrades throughout the home and No detail as been overlooked! The popular Camden plan features 3 bedrooms, 3 bathrooms as well as a flex room on the main level and an oversized loft on the second floor. The owners have turned their flex room into an office space, highlighted by dramatic wall covering, crown molding and French doors, giving extra privacy to the space. The secondary bedroom and full bathroom, on the main level, is a great space for a parent or grandchild! The open concept presents a chef's dream kitchen overlooking the family room and dining area. The wall of windows, highlighting the wooded backyard, makes this for a warm and cozy space! The owner's suite is grand and the sitting room offers an extra space to relax after your day! The spa inspired bathroom offers separate vanity areas and the owners have upgraded the cabinet and counter to include a gorgeous vanity area for you to dress for the day! The bonus to this home is the upstairs oversized loft/media room as well as an extra bedroom and bath for extra privacy for your guests! The owner's know you will love the expanded outdoor space that they have extended and screened! They have also upgraded the patio with an added area for grilling and entertaining. Don't miss the award winning amenities that this 55+ community offers! The grand club house features lots of space to entertain as well as a billiard, shuffleboard, fitness center, tennis & pickleball. Welcome to ACTIVE ADULT LIVING!
Location
State GA
County Cherokee
Rooms
Other Rooms None
Basement None
Dining Room Separate Dining Room, Open Concept
Interior
Interior Features High Ceilings 10 or Greater, Double Vanity, Entrance Foyer, High Ceilings 9 ft Main, Tray Ceiling(s), Walk-In Closet(s)
Heating Central, Natural Gas
Cooling Ceiling Fan(s), Central Air, Electric
Flooring Hardwood, Carpet
Fireplaces Number 1
Fireplaces Type Blower Fan, Family Room
Laundry Laundry Room, Main Level
Exterior
Exterior Feature None
Parking Features Garage, Kitchen Level, Level Driveway
Garage Spaces 2.0
Fence Back Yard, Fenced, Wrought Iron
Pool None
Community Features Clubhouse, Gated, Fitness Center, Pool, Sidewalks, Tennis Court(s), Homeowners Assoc, Pickleball
Utilities Available Natural Gas Available, Cable Available, Underground Utilities
Waterfront Description None
View Trees/Woods
Roof Type Shingle
Building
Lot Description Back Yard, Level, Wooded
Story Two
Foundation Slab
Sewer Public Sewer
Water Public
New Construction No
Schools
Elementary Schools R.M. Moore
Middle Schools Teasley
High Schools Cherokee
Others
Senior Community no
Ownership Fee Simple
Special Listing Condition None
Read Less Info
Want to know what your home might be worth? Contact us for a FREE valuation!

Our team is ready to help you sell your home for the highest possible price ASAP

Bought with Non FMLS Member

"My job is to find and attract mastery-based agents to the office, protect the culture, and make sure everyone is happy! "
mark.galloway@galyangrouprealty.com
2302 Parklake Dr NE STE 220, Atlanta, Georgia, 30345, United States







