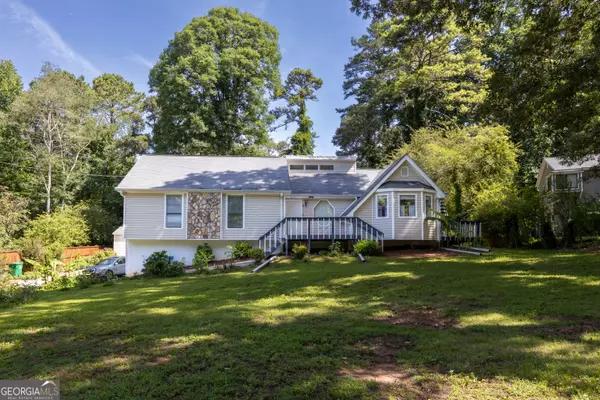$350,000
$360,000
2.8%For more information regarding the value of a property, please contact us for a free consultation.
4 Beds
3 Baths
3,451 SqFt
SOLD DATE : 12/18/2024
Key Details
Sold Price $350,000
Property Type Single Family Home
Sub Type Single Family Residence
Listing Status Sold
Purchase Type For Sale
Square Footage 3,451 sqft
Price per Sqft $101
Subdivision Mainstreet
MLS Listing ID 10408160
Sold Date 12/18/24
Style Ranch
Bedrooms 4
Full Baths 3
HOA Fees $840
HOA Y/N Yes
Originating Board Georgia MLS 2
Year Built 1982
Annual Tax Amount $2,961
Tax Year 2023
Lot Size 0.400 Acres
Acres 0.4
Lot Dimensions 17424
Property Description
Spacious ranch home with great room, fireplace & dining room combo. The eat in kitchen boasts ample storage and counter space, making meal preparation a breeze. The deck off the kitchen area is idea for Chef's creations and barbecues. This home has a four-season sunroom with a bonus room that could be used as a 4-bedroom, exercise room and/or game room plus a covered deck. New Hardwood Floors in the Living Room, Dining Room, and Hallway. Plus, New patio doors and sky windows. True In Law Suite in basement area with a full kitchen, bedroom & bath. The back yard features a gardener's oasis. This home features an attached 3 car garage with a workshop. Plus, there's an additional 2-car detached garage with ampler storage. This is a must see please schedule a showing today. 100% finance with Cadence Bank, call Millicent Roman 404-309-0123.
Location
State GA
County Dekalb
Rooms
Basement Finished Bath, Exterior Entry, Finished, Interior Entry
Dining Room Dining Rm/Living Rm Combo
Interior
Interior Features Double Vanity, High Ceilings, In-Law Floorplan, Master On Main Level
Heating Central
Cooling Electric, Ceiling Fan(s), Central Air
Flooring Carpet, Hardwood, Vinyl
Fireplaces Number 1
Fireplace Yes
Appliance Gas Water Heater, Dryer, Washer, Cooktop, Dishwasher, Oven, Refrigerator
Laundry In Kitchen
Exterior
Parking Features Attached, Detached, Garage, Side/Rear Entrance
Community Features Playground, Pool, Tennis Court(s)
Utilities Available Cable Available, Sewer Connected, Electricity Available, High Speed Internet, Natural Gas Available, Water Available
View Y/N No
Roof Type Composition
Garage Yes
Private Pool No
Building
Lot Description Level
Faces Please use GPS
Sewer Public Sewer
Water Public
Structure Type Vinyl Siding
New Construction No
Schools
Elementary Schools Shadow Rock
Middle Schools Redan
High Schools Redan
Others
HOA Fee Include Maintenance Grounds,Swimming,Tennis
Tax ID 16 033 01 133
Acceptable Financing Cash, Conventional, FHA, VA Loan
Listing Terms Cash, Conventional, FHA, VA Loan
Special Listing Condition Resale
Read Less Info
Want to know what your home might be worth? Contact us for a FREE valuation!

Our team is ready to help you sell your home for the highest possible price ASAP

© 2025 Georgia Multiple Listing Service. All Rights Reserved.
"My job is to find and attract mastery-based agents to the office, protect the culture, and make sure everyone is happy! "
mark.galloway@galyangrouprealty.com
2302 Parklake Dr NE STE 220, Atlanta, Georgia, 30345, United States







