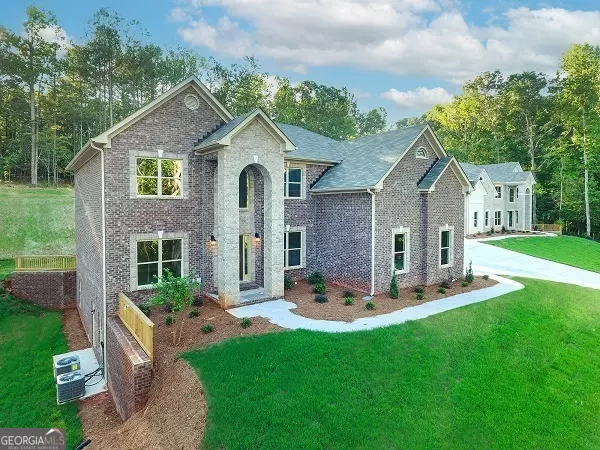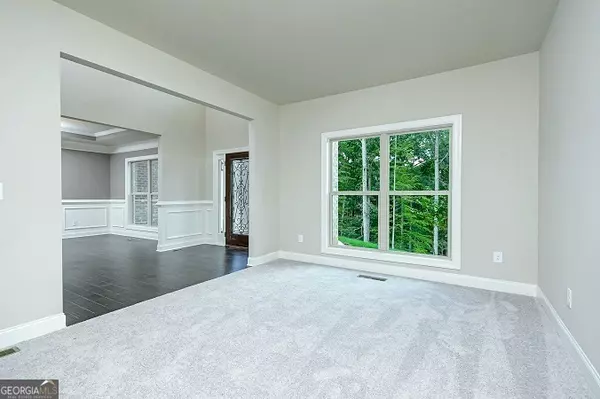$621,900
$621,900
For more information regarding the value of a property, please contact us for a free consultation.
5 Beds
4 Baths
1.18 Acres Lot
SOLD DATE : 12/18/2024
Key Details
Sold Price $621,900
Property Type Single Family Home
Sub Type Single Family Residence
Listing Status Sold
Purchase Type For Sale
Subdivision Windermere
MLS Listing ID 10374749
Sold Date 12/18/24
Style Brick 3 Side,Traditional
Bedrooms 5
Full Baths 4
HOA Fees $450
HOA Y/N Yes
Originating Board Georgia MLS 2
Year Built 2024
Annual Tax Amount $351
Tax Year 2022
Lot Size 1.183 Acres
Acres 1.183
Lot Dimensions 1.183
Property Description
The Washington Plan features 5 bedrooms/ 4 baths, a three-car garage, and 3 sides brick. On the main level are a formal living room, dining room, 2-story family room w/ coffered ceilings, kitchen cabinets w/ granite countertops, tile backsplash, large kitchen island, pantry, gourmet stainless appliances, hardwood floors, a half bath, and a bedroom with full bath. Stairs w/ oak handrails with wrought iron spindles lead upstairs. 2nd floor features an enormous primary suite w/ a sitting room, two secondary bedrooms, and two full baths and a flex room.
Location
State GA
County Douglas
Rooms
Basement Exterior Entry, Interior Entry
Dining Room Separate Room
Interior
Interior Features Double Vanity, Separate Shower, Split Foyer, Tray Ceiling(s), Entrance Foyer, Walk-In Closet(s)
Heating Central, Natural Gas, Zoned
Cooling Ceiling Fan(s), Central Air, Electric, Zoned
Flooring Carpet, Hardwood, Tile
Fireplaces Number 1
Fireplaces Type Factory Built, Family Room, Gas Log
Fireplace Yes
Appliance Cooktop, Dishwasher, Gas Water Heater, Microwave, Oven, Stainless Steel Appliance(s)
Laundry Upper Level
Exterior
Parking Features Attached, Garage, Garage Door Opener, Side/Rear Entrance
Garage Spaces 3.0
Community Features Street Lights
Utilities Available Cable Available, Electricity Available, Natural Gas Available, Phone Available, Underground Utilities, Water Available
View Y/N No
Roof Type Composition
Total Parking Spaces 3
Garage Yes
Private Pool No
Building
Lot Description None
Faces From I-20W Take exit 34. Turn Left onto Bill Arp Road. Turn Left onto Kings Highway. Turn left onto Big A Road. Turn Left on HWY 166 and turn right on Windcrest Drive. Turn left onto Langdale Chase and right on Wansfell Court, the home is the third home on the right.
Foundation Slab
Sewer Septic Tank
Water Public
Structure Type Brick,Other
New Construction Yes
Schools
Elementary Schools South Douglas
Middle Schools Fairplay
High Schools Chapel Hill
Others
HOA Fee Include Maintenance Grounds
Tax ID 00080350029
Acceptable Financing Cash, Conventional, FHA, VA Loan
Listing Terms Cash, Conventional, FHA, VA Loan
Special Listing Condition Under Construction
Read Less Info
Want to know what your home might be worth? Contact us for a FREE valuation!

Our team is ready to help you sell your home for the highest possible price ASAP

© 2025 Georgia Multiple Listing Service. All Rights Reserved.
"My job is to find and attract mastery-based agents to the office, protect the culture, and make sure everyone is happy! "
mark.galloway@galyangrouprealty.com
2302 Parklake Dr NE STE 220, Atlanta, Georgia, 30345, United States







