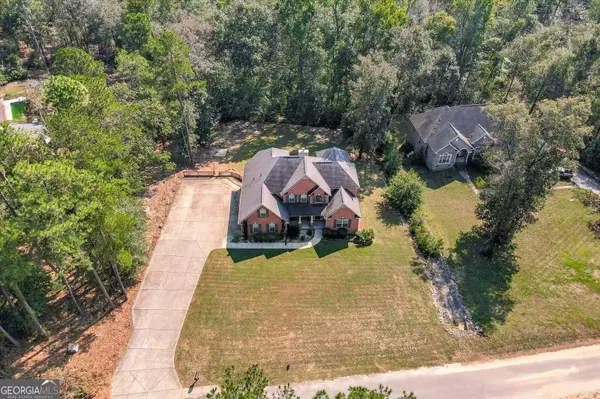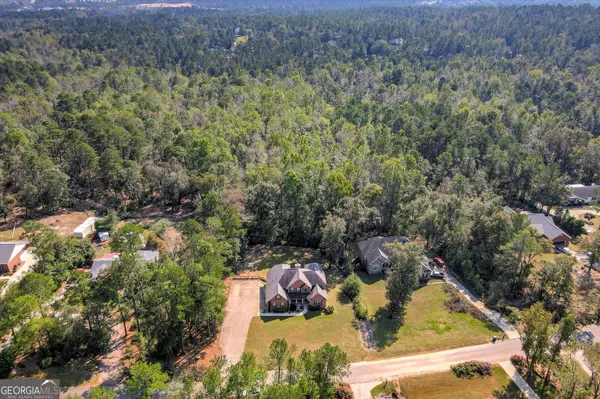Bought with Christine Scala • eXp Realty
$575,000
$575,000
For more information regarding the value of a property, please contact us for a free consultation.
5 Beds
3.5 Baths
3,698 SqFt
SOLD DATE : 12/16/2024
Key Details
Sold Price $575,000
Property Type Single Family Home
Sub Type Single Family Residence
Listing Status Sold
Purchase Type For Sale
Square Footage 3,698 sqft
Price per Sqft $155
Subdivision Kingston
MLS Listing ID 10398358
Sold Date 12/16/24
Style Brick 3 Side,Traditional
Bedrooms 5
Full Baths 3
Half Baths 1
Construction Status Resale
HOA Y/N No
Year Built 2010
Annual Tax Amount $5,041
Tax Year 2023
Lot Size 3.250 Acres
Property Description
Stunning estate home in sought-after acreage community, Kingston! 3.25 ACRES! NO HOA! PARTIALLY FINISHED BASEMENT COULD BRING THIS HOME TO OVER 6000 HSF! Grand open floor plan with hardwood floors throughout main living areas. Formal dining room with shadowbox molding and coffered ceiling as well as office/formal living room with french doors, both off foyer. Spacious great room with two-story ceiling and stone fireplace. A true chefs kitchen perfect for entertaining featuring a huge center island, granite counters, tile backsplash, wall oven and cooktop with plenty of counter and cabinet space! Owner suite on main with sitting room, trey ceiling and luxury bath featuring double sinks, tile floors, relaxing jetted soaking tub, tiled shower with glass door and walk-in closet. Upstairs you will find four large guest bedrooms and two guest baths, one of those four bedrooms having its own private bath. The real show stopper is the POTENTIAL in the partially finished basement, which already has tile floors throughout, drywall and electrical. This basement would make a fantastic mother-in-law suite or separate living space for relatives! This home is also three sides brick with a side-entry two-car garage, has a front porch, rear deck off the kitchen and covered patio off the walk-out basement. Plenty of perfectly manicured yard and this HUGE LOT can be further cleared in the rear, but offers so much privacy already backing up to woods!
Location
State GA
County Columbia
Rooms
Basement Bath/Stubbed, Exterior Entry, Full, Interior Entry, Partial
Main Level Bedrooms 1
Interior
Interior Features Double Vanity, High Ceilings, Master On Main Level, Soaking Tub, Two Story Foyer, Walk-In Closet(s)
Heating Electric, Heat Pump
Cooling Ceiling Fan(s), Central Air
Flooring Carpet, Hardwood, Tile
Fireplaces Number 1
Fireplaces Type Living Room
Exterior
Parking Features Attached, Garage, Garage Door Opener, Parking Pad
Community Features None
Utilities Available Cable Available, Electricity Available, High Speed Internet, Phone Available, Sewer Available, Underground Utilities, Water Available
Roof Type Composition
Building
Story Three Or More
Foundation Pillar/Post/Pier
Sewer Public Sewer
Level or Stories Three Or More
Construction Status Resale
Schools
Elementary Schools Grovetown
Middle Schools Grovetown
High Schools Grovetown
Others
Acceptable Financing Cash, Conventional, FHA, VA Loan
Listing Terms Cash, Conventional, FHA, VA Loan
Financing VA
Read Less Info
Want to know what your home might be worth? Contact us for a FREE valuation!

Our team is ready to help you sell your home for the highest possible price ASAP

© 2024 Georgia Multiple Listing Service. All Rights Reserved.
"My job is to find and attract mastery-based agents to the office, protect the culture, and make sure everyone is happy! "
mark.galloway@galyangrouprealty.com
2302 Parklake Dr NE STE 220, Atlanta, Georgia, 30345, United States







