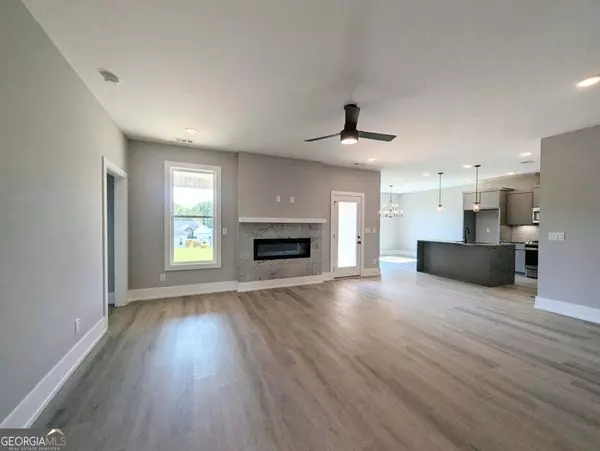Bought with Laura Walker • BHHS Beazley, Realtors
$359,900
$359,900
For more information regarding the value of a property, please contact us for a free consultation.
4 Beds
2 Baths
2,006 SqFt
SOLD DATE : 12/10/2024
Key Details
Sold Price $359,900
Property Type Single Family Home
Sub Type Single Family Residence
Listing Status Sold
Purchase Type For Sale
Square Footage 2,006 sqft
Price per Sqft $179
Subdivision Kelarie
MLS Listing ID 10400539
Sold Date 12/10/24
Style Ranch
Bedrooms 4
Full Baths 2
Construction Status Under Construction
HOA Fees $514
HOA Y/N Yes
Year Built 2024
Tax Year 2024
Lot Size 10,454 Sqft
Property Description
The TOMAC is simply amazing! The front elevation with an inviting front porch sets the stage for what is inside this beauty. Stroll on in and you will feel right at home. The great room is a well-defined space yet open to the kitchen and dining. These three spaces flow together beautifully. The great room is anchored by a cozy fireplace. The kitchen provides the ideal working triangle combined with an abundance of counter space and a pantry closet for storage. The split floor plan places 3 secondary bedrooms and a full bath near the front of the home. Bedroom 2 includes a walk in closet! The primary bedroom overlooks the backyard and offers a relaxing sitting area with a fireplace and a luxurious bath. The spacious bath features separate sinks, a private water closet, 2 nice size walk in closets and a separate tub and shower. Completing the layout is a sizable laundry room with a coat closet nearby and an entry bench. Enjoy each of these included features in this home: custom solid wood cabinets with soft close doors, stainless steel farmhouse sink in the kitchen, stainless steel appliances including a gas range, pot filler, recessed lighting, granite counter tops in the kitchen and bathrooms, heavy interior trim, farmhouse style interior doors, barn door in the primary bedroom entering the bathroom, framed mirrors in bathrooms, elongated toilets, ceramic tile above tub and shower, ceiling fans in all bedrooms, custom wood shelving, click flooring in common areas, radiant barrier roofing, tankless water heater, carriage style garage doors, and EV charging plug in the garage. Enjoy the neighborhood's resort-style pool with a pavilion, Activity Field, and Paved Recreational Trails. Plus, this home's location is incredibly convenient, with easy access to Fort Eisenhower, Medical Districts, Aiken and Augusta, and I-20. The builder is offering an 8,000 incentive that can be used towards closing costs, upgrades, or to buy down the interest rate. 625-KR-4412-00
Location
State GA
County Columbia
Rooms
Basement None
Main Level Bedrooms 4
Interior
Interior Features Pulldown Attic Stairs
Heating Natural Gas
Cooling Ceiling Fan(s), Central Air
Flooring Carpet, Vinyl
Fireplaces Number 2
Exterior
Parking Features Attached, Garage, Garage Door Opener
Community Features Clubhouse, Pool, Sidewalks, Street Lights
Utilities Available Cable Available, Other
Roof Type Composition
Building
Story One
Sewer Public Sewer
Level or Stories One
Construction Status Under Construction
Schools
Elementary Schools Baker Place
Middle Schools Columbia
High Schools Grovetown
Others
Financing Conventional
Read Less Info
Want to know what your home might be worth? Contact us for a FREE valuation!

Our team is ready to help you sell your home for the highest possible price ASAP

© 2024 Georgia Multiple Listing Service. All Rights Reserved.
"My job is to find and attract mastery-based agents to the office, protect the culture, and make sure everyone is happy! "
mark.galloway@galyangrouprealty.com
2302 Parklake Dr NE STE 220, Atlanta, Georgia, 30345, United States







