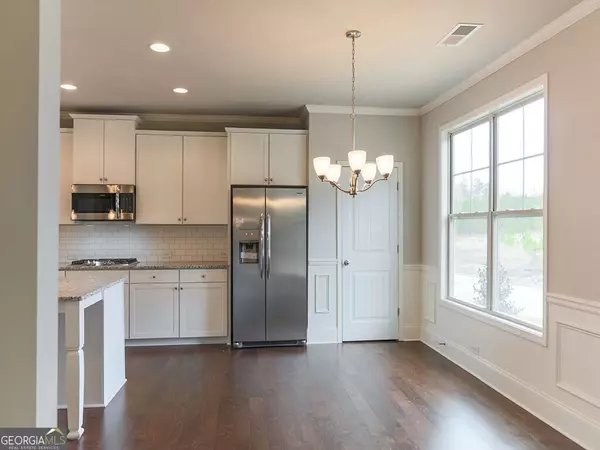$428,403
$448,130
4.4%For more information regarding the value of a property, please contact us for a free consultation.
4 Beds
3 Baths
2,414 SqFt
SOLD DATE : 11/27/2024
Key Details
Sold Price $428,403
Property Type Single Family Home
Sub Type Single Family Residence
Listing Status Sold
Purchase Type For Sale
Square Footage 2,414 sqft
Price per Sqft $177
Subdivision Tributary
MLS Listing ID 10337608
Sold Date 11/27/24
Style Craftsman,Traditional
Bedrooms 4
Full Baths 3
HOA Fees $235
HOA Y/N Yes
Originating Board Georgia MLS 2
Year Built 2024
Annual Tax Amount $1
Tax Year 2024
Lot Size 5,227 Sqft
Acres 0.12
Lot Dimensions 5227.2
Property Description
Welcome to 3248 Ancoats Drive, one of our new build homes at the Tributary Village community in Douglasville, GA! This Elbert plan home is a spacious, well-designed two-story home with 4-bedrooms and 3-bathrooms. The chef's kitchen is well equipped with a double oven and gas stove top. The family room was designed for comfort with a catty-corner fireplace. Homeowners will enjoy the two-car rear garage for convenience and the privacy of the fenced-in back yard. The covered front porch is a bonus! Photos for illustration purposes only.
Location
State GA
County Douglas
Rooms
Basement None
Dining Room Separate Room
Interior
Interior Features Double Vanity, High Ceilings, Split Bedroom Plan, Tray Ceiling(s)
Heating Central, Dual, Forced Air, Hot Water, Natural Gas
Cooling Central Air, Zoned
Flooring Carpet, Laminate
Fireplaces Number 1
Fireplaces Type Family Room, Gas Log, Gas Starter
Fireplace Yes
Appliance Cooktop, Dishwasher, Disposal, Double Oven, Ice Maker
Laundry In Hall, Other, Upper Level
Exterior
Exterior Feature Sprinkler System
Parking Features Garage, Side/Rear Entrance
Community Features Clubhouse, Fitness Center, Playground, Pool, Sidewalks, Street Lights, Tennis Court(s)
Utilities Available Cable Available, Electricity Available, Natural Gas Available, Phone Available, Sewer Available, Sewer Connected, Underground Utilities, Water Available
Waterfront Description No Dock Or Boathouse
View Y/N No
Roof Type Other
Garage Yes
Private Pool No
Building
Lot Description None
Faces GPS model address: 9947 Stretford Road, Douglasville, GA 30135.
Foundation Slab
Sewer Public Sewer
Water Public
Structure Type Other
New Construction Yes
Schools
Elementary Schools Out Of Area
Middle Schools Factory Shoals
High Schools New Manchester
Others
HOA Fee Include Management Fee,Swimming,Tennis
Security Features Carbon Monoxide Detector(s),Smoke Detector(s)
Acceptable Financing Cash, Conventional, Fannie Mae Approved, FHA, Freddie Mac Approved, VA Loan
Listing Terms Cash, Conventional, Fannie Mae Approved, FHA, Freddie Mac Approved, VA Loan
Special Listing Condition New Construction
Read Less Info
Want to know what your home might be worth? Contact us for a FREE valuation!

Our team is ready to help you sell your home for the highest possible price ASAP

© 2025 Georgia Multiple Listing Service. All Rights Reserved.
"My job is to find and attract mastery-based agents to the office, protect the culture, and make sure everyone is happy! "
mark.galloway@galyangrouprealty.com
2302 Parklake Dr NE STE 220, Atlanta, Georgia, 30345, United States







