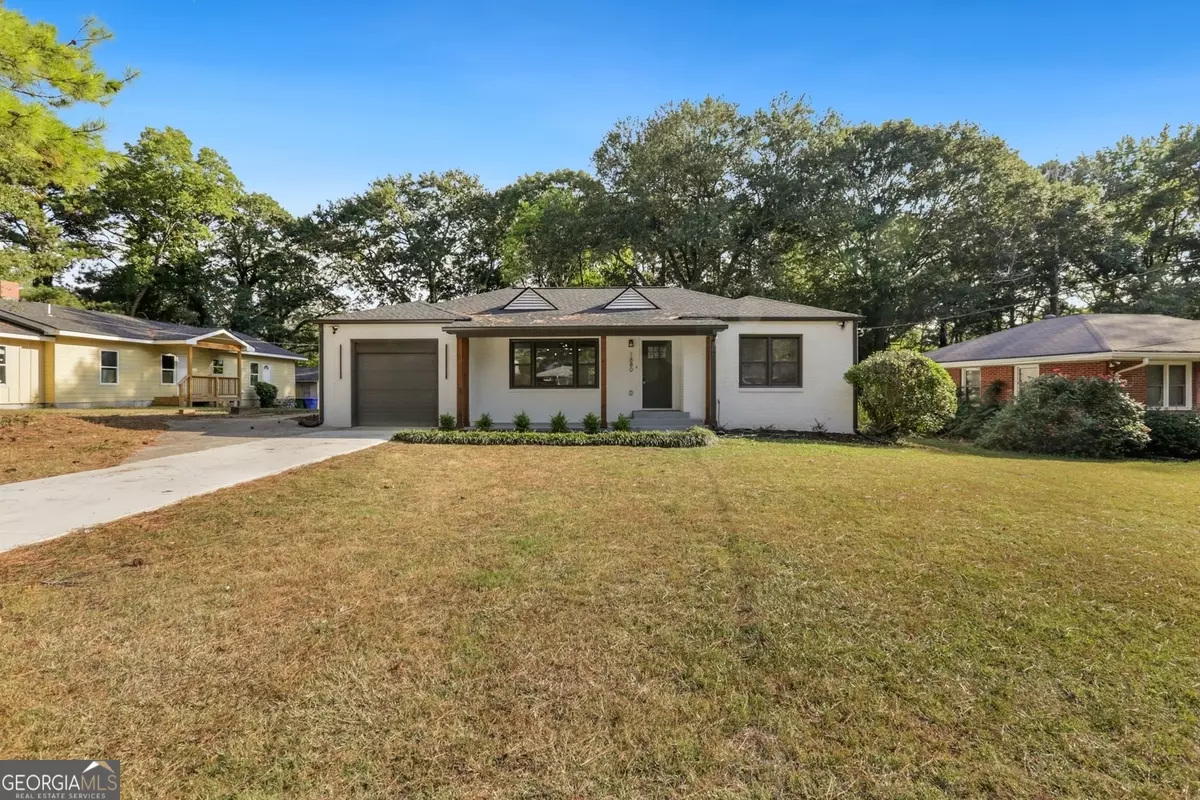Bought with Sandy U Johnson • Sandy U. Johnson & Associates
$485,000
$489,900
1.0%For more information regarding the value of a property, please contact us for a free consultation.
3 Beds
2.5 Baths
2,200 SqFt
SOLD DATE : 11/29/2024
Key Details
Sold Price $485,000
Property Type Single Family Home
Sub Type Single Family Residence
Listing Status Sold
Purchase Type For Sale
Square Footage 2,200 sqft
Price per Sqft $220
Subdivision Beecher Hills
MLS Listing ID 10412184
Sold Date 11/29/24
Style Brick 3 Side
Bedrooms 3
Full Baths 2
Half Baths 1
Construction Status Fixer
HOA Y/N No
Year Built 1954
Annual Tax Amount $1,828
Tax Year 2022
Lot Size 0.444 Acres
Property Description
Up to $24,995 in Down Payment assistance available to qualified Homebuyers through Preferred Lender! Welcome to 1880 Beecher Road, a beautifully renovated gem in the highly sought-after Beecher Hills neighborhood. With incredible curb appeal and a long driveway leading to a 1-car garage, this home offers a perfect blend of elegance and functionality. Step inside to gleaming hardwood floors throughout, an open-concept design filled with natural light, and spacious living areas. The formal dining room overlooks the front lawn and flows effortlessly into the kitchen and family room. The cozy family room, complete with an electric fireplace, is ideal for relaxing or entertaining guests.The chef's kitchen boasts white, soft-close cabinets, quartz countertops, a timeless tile backsplash, and stainless steel appliances. A stylish half bath is available for guests. The private master suite is a true retreat, featuring a custom accent wall, private access to the patio deck, and a spa-like bathroom with double vanities, luxury tile work, a glass-enclosed shower, a freestanding soaking tub, and two walk-in closets. Two additional generously sized bedrooms offer ample closet space, sharing a full bathroom with double vanities and stunning tile finishes. Step outside through double doors from the family room onto a large patio deck, overlooking a high-fenced backyarda"perfect for entertaining or providing a safe space for pets. Conveniently located near downtown Atlanta, parks, restaurants, shopping, and highways, this home is a rare find. Don't miss the opportunity to make it yours!
Location
State GA
County Fulton
Rooms
Basement Crawl Space, None
Main Level Bedrooms 3
Interior
Interior Features Double Vanity, High Ceilings, Master On Main Level, Pulldown Attic Stairs, Roommate Plan, Separate Shower, Soaking Tub, Walk-In Closet(s)
Heating Central, Electric, Forced Air
Cooling Ceiling Fan(s), Central Air, Electric
Flooring Hardwood, Tile
Exterior
Parking Features Garage, Kitchen Level, Off Street
Community Features None
Utilities Available Underground Utilities, Water Available
Roof Type Composition
Building
Story One
Sewer Public Sewer
Level or Stories One
Construction Status Fixer
Schools
Elementary Schools Beecher Hills
Middle Schools Young
High Schools Mays
Read Less Info
Want to know what your home might be worth? Contact us for a FREE valuation!

Our team is ready to help you sell your home for the highest possible price ASAP

© 2025 Georgia Multiple Listing Service. All Rights Reserved.
"My job is to find and attract mastery-based agents to the office, protect the culture, and make sure everyone is happy! "
mark.galloway@galyangrouprealty.com
2302 Parklake Dr NE STE 220, Atlanta, Georgia, 30345, United States







