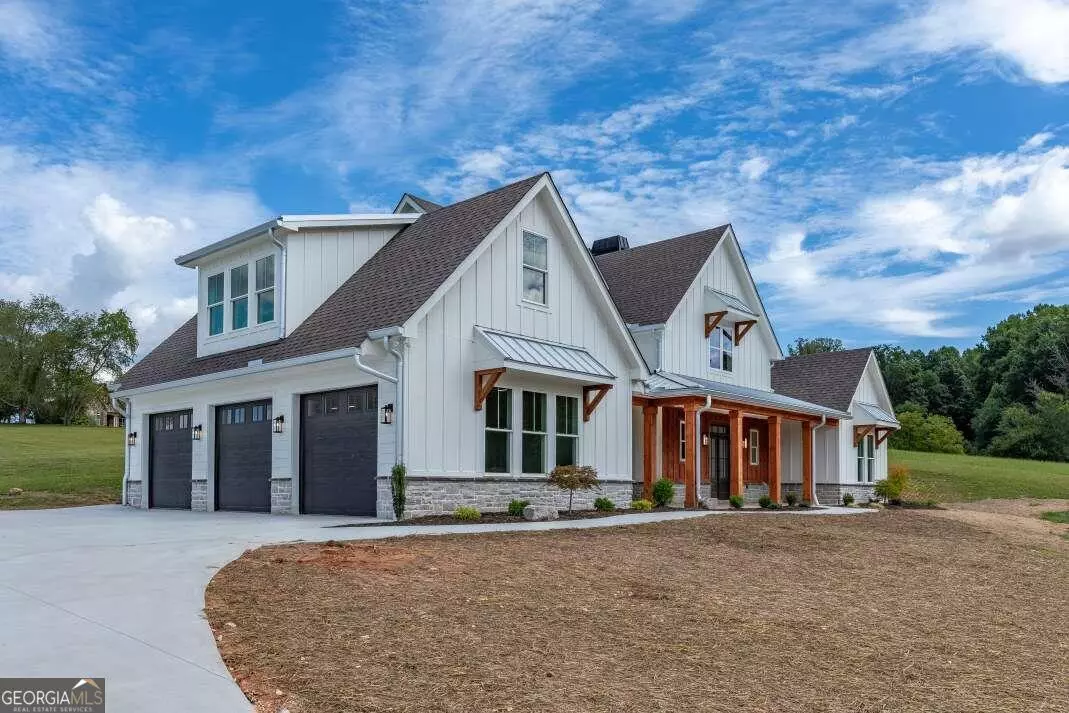Bought with Julie Ray • Ansley RE|Christie's Int'l RE
$995,000
$995,000
For more information regarding the value of a property, please contact us for a free consultation.
4 Beds
3.5 Baths
3,380 SqFt
SOLD DATE : 11/26/2024
Key Details
Sold Price $995,000
Property Type Single Family Home
Sub Type Single Family Residence
Listing Status Sold
Purchase Type For Sale
Square Footage 3,380 sqft
Price per Sqft $294
Subdivision Owen Glen
MLS Listing ID 10373192
Sold Date 11/26/24
Style Other,Traditional
Bedrooms 4
Full Baths 3
Half Baths 1
Construction Status New Construction
HOA Fees $910
HOA Y/N Yes
Year Built 2024
Annual Tax Amount $94
Tax Year 2023
Lot Size 1.000 Acres
Property Description
Situated in the exclusive golf community of Owen Glen, with well-appointed amenities, this home combines timeless charm, contemporary luxury, and an overall sophisticated living experience. Welcome home to Owen Glen Drive! The modern farmhouse of your dreams includes a thoughtful design of open-concept living with entertaining in mind. The chef's kitchen, with premier GE Cafe appliances, butler's pantry, and custom cabinetry make this the true heart of the home, where gourmet meals & cherished memories are created. Large windows invite natural light & mountain views to show off all year-round. Your new retreat, the primary suite, invites you to stay home. With an oversized closet & laundry room, you'll feel the blend of function & comfort each day.The primary bathroom is the real star of the show! Boasting a dream shower as a spa-like escape, with multiple shower heads and soaking tub, luxurious design, high-end fixtures, and enchanting tile work. The blank canvas - the bonus room above the garage - is ready to see your vision of a home theater, game room, or additional living room. Throughout the home, thoughtful storage solutions are integrated into every corner, with no wasted space. Luxury mountain living starts here!
Location
State GA
County Union
Rooms
Basement None
Main Level Bedrooms 1
Interior
Interior Features Double Vanity, Master On Main Level, Other, Soaking Tub, Walk-In Closet(s)
Heating Central, Dual
Cooling Central Air, Heat Pump
Flooring Hardwood, Tile
Fireplaces Number 2
Fireplaces Type Outside
Exterior
Parking Features Garage
Community Features Clubhouse, Fitness Center, Gated, Golf, Pool, Tennis Court(s)
Utilities Available High Speed Internet
View Mountain(s)
Roof Type Metal
Building
Story Two
Foundation Slab
Sewer Septic Tank
Level or Stories Two
Construction Status New Construction
Schools
Elementary Schools Union County Primary/Elementar
Middle Schools Union County
High Schools Union County
Others
Acceptable Financing Cash, Conventional
Listing Terms Cash, Conventional
Financing Conventional
Special Listing Condition Covenants/Restrictions
Read Less Info
Want to know what your home might be worth? Contact us for a FREE valuation!

Our team is ready to help you sell your home for the highest possible price ASAP

© 2024 Georgia Multiple Listing Service. All Rights Reserved.

"My job is to find and attract mastery-based agents to the office, protect the culture, and make sure everyone is happy! "
mark.galloway@galyangrouprealty.com
2302 Parklake Dr NE STE 220, Atlanta, Georgia, 30345, United States







