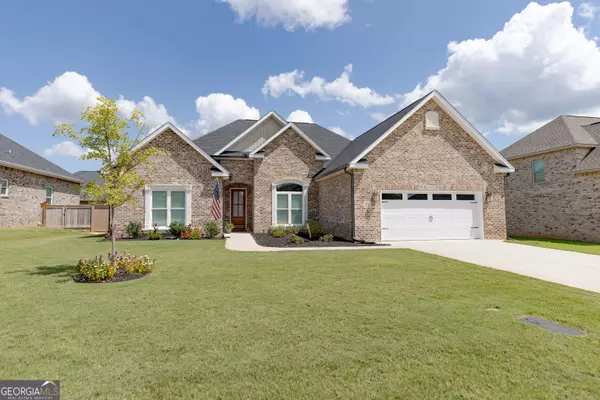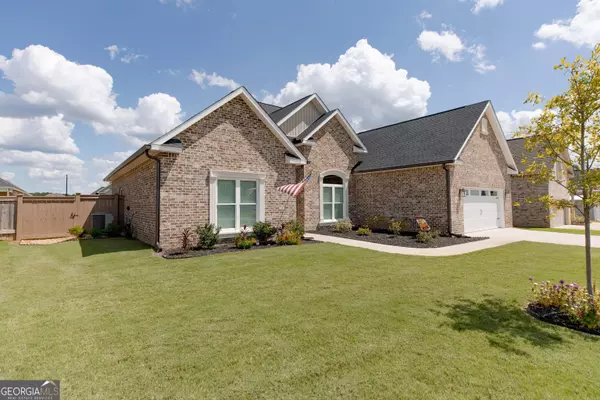Bought with Ashton Ohler • AF Realty Group
$369,500
$374,900
1.4%For more information regarding the value of a property, please contact us for a free consultation.
4 Beds
2.5 Baths
2,153 SqFt
SOLD DATE : 11/26/2024
Key Details
Sold Price $369,500
Property Type Single Family Home
Sub Type Single Family Residence
Listing Status Sold
Purchase Type For Sale
Square Footage 2,153 sqft
Price per Sqft $171
Subdivision Harley Farms South
MLS Listing ID 10368236
Sold Date 11/26/24
Style Brick 4 Side
Bedrooms 4
Full Baths 2
Half Baths 1
Construction Status Resale
HOA Fees $120
HOA Y/N Yes
Year Built 2022
Annual Tax Amount $3,422
Tax Year 2023
Lot Size 9,583 Sqft
Property Description
SELLER OFFERING CREDIT TOWARDS BUYER'S CLOSING COSTS!! Step into this beautifully designed, spacious, and relaxing home! With 4 bedrooms and 2.5 bathrooms, you have all the space you need! Walk in to a large living area with coffered ceilings, a spacious dining room with trey ceilings, and open kitchen area with stainless steel appliances and a large island overlooking the main areas of the home. This split floor plan is perfect for a growing family with three bedrooms and a full bathroom on one side of the home and the primary bedroom and bathroom on the right side. Through the kitchen, you will find a laundry room and half bathroom that leads to your oversized garage with epoxy floors and attic access that provides a lifting winch leading up to a large decked storage area for all of your storage needs! Spend your mornings and evenings on your screened-in back porch overlooking the fully fenced-in back yard for the ultimate staycation. This home screams luxury featuring gutters around the entire home, a sprinkler system for the entire yard, granite countertops in the kitchen and all bathrooms, and screens on all windows. Make your appointment to see this one today!
Location
State GA
County Houston
Rooms
Basement None
Main Level Bedrooms 4
Interior
Interior Features Double Vanity, High Ceilings, Master On Main Level, Pulldown Attic Stairs, Separate Shower, Soaking Tub, Split Bedroom Plan, Tray Ceiling(s), Vaulted Ceiling(s), Walk-In Closet(s)
Heating Central
Cooling Central Air
Flooring Carpet, Tile, Vinyl
Exterior
Exterior Feature Sprinkler System
Parking Features Attached, Garage Door Opener
Fence Back Yard, Fenced, Privacy, Wood
Community Features None
Utilities Available Cable Available, Electricity Available, High Speed Internet, Water Available
Roof Type Composition
Building
Story One
Sewer Public Sewer
Level or Stories One
Structure Type Sprinkler System
Construction Status Resale
Schools
Elementary Schools Bonaire
Middle Schools Bonaire
High Schools Veterans
Others
Acceptable Financing Cash, Conventional, FHA, VA Loan
Listing Terms Cash, Conventional, FHA, VA Loan
Financing VA
Read Less Info
Want to know what your home might be worth? Contact us for a FREE valuation!

Our team is ready to help you sell your home for the highest possible price ASAP

© 2024 Georgia Multiple Listing Service. All Rights Reserved.
"My job is to find and attract mastery-based agents to the office, protect the culture, and make sure everyone is happy! "
mark.galloway@galyangrouprealty.com
2302 Parklake Dr NE STE 220, Atlanta, Georgia, 30345, United States







