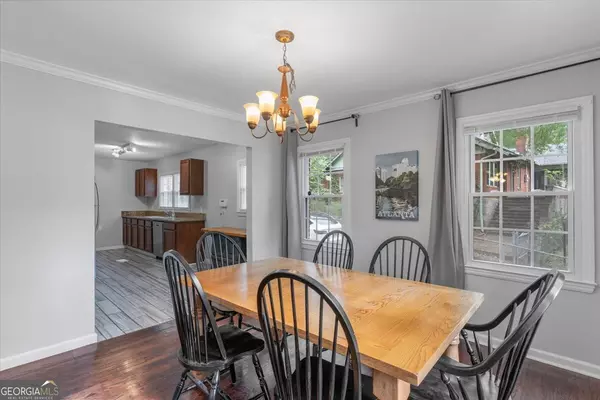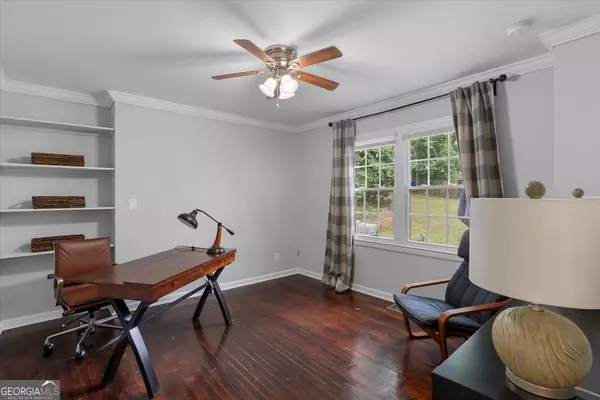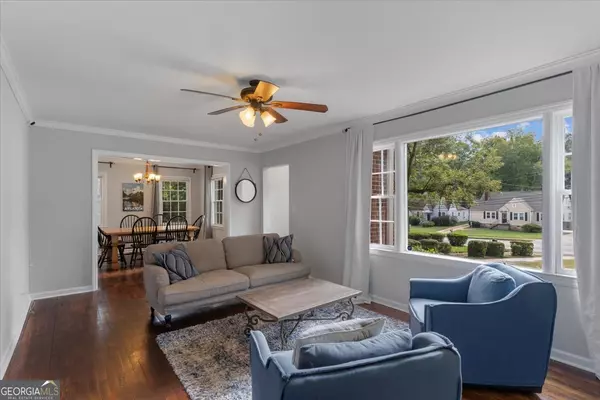Bought with Keshia K. Johnson • Coldwell Banker Realty
$322,160
$329,000
2.1%For more information regarding the value of a property, please contact us for a free consultation.
4 Beds
2 Baths
1,894 SqFt
SOLD DATE : 11/25/2024
Key Details
Sold Price $322,160
Property Type Single Family Home
Sub Type Single Family Residence
Listing Status Sold
Purchase Type For Sale
Square Footage 1,894 sqft
Price per Sqft $170
Subdivision West End
MLS Listing ID 10396246
Sold Date 11/25/24
Style Bungalow/Cottage,Brick/Frame,Brick 3 Side
Bedrooms 4
Full Baths 2
Construction Status Resale
HOA Y/N No
Year Built 1950
Annual Tax Amount $1,797
Tax Year 2023
Lot Size 0.383 Acres
Property Description
The perfect blend of historic charm and modern convenience - this 4-bedroom, 2-bathroom brick home, built in 1950, offers nearly 1900 sq ft of comfortable living space in the vibrant West End neighborhood. As you step inside, you'll be greeted by an open living room filled with natural sunlight from the large, beautiful picture window. Flowing seamlessly into the dining area and kitchen, creating an ideal space for entertaining. The kitchen is a chef's delight, featuring stainless steel appliances, ample cabinetry, and plenty of counter space. The main floor includes the primary bedroom, an additional bedroom, and a full bath, offering comfort and convenience. Upstairs, you'll find two additional large bedrooms with generous closet space and another full bathroom. Hardwood floors throughout, a wood-burning fireplace in the living room, and a screened porch perfect for relaxing and enjoying the crisp fall weather, all add to the home's charm. The backyard features a NEW patio and plenty of parking along the driveway. Modern amenities include central heating and cooling, in-unit laundry located in the mudroom, and a fresh coat of paint throughout. Situated on a deep-set lot with a serene, landscaped view, this home provides a peaceful retreat while being close to city amenities. Its PRIME location offers easy access to Lee + White, the Beltline, John A. White Golf Course along with parks, schools, shopping, restaurants, and public transportation, making it an ideal spot for families and professionals alike. This well-maintained home is ready for you to move in and make it your own. Don't miss the opportunity to own a piece of history in the sought-after West End neighborhood!
Location
State GA
County Fulton
Rooms
Basement Concrete, Crawl Space
Main Level Bedrooms 2
Interior
Interior Features Master On Main Level, Roommate Plan, Split Bedroom Plan
Heating Central, Natural Gas
Cooling Attic Fan, Central Air
Flooring Hardwood, Tile
Fireplaces Number 1
Fireplaces Type Living Room, Masonry
Exterior
Parking Features Guest
Garage Spaces 4.0
Community Features Park, Street Lights, Walk To Public Transit, Walk To Schools, Walk To Shopping
Utilities Available Cable Available, Electricity Available, High Speed Internet, Natural Gas Available, Phone Available, Sewer Connected, Underground Utilities, Water Available
Roof Type Other
Building
Story Two
Foundation Block
Sewer Public Sewer
Level or Stories Two
Construction Status Resale
Schools
Elementary Schools Tuskegee Airmen Global Academy
Middle Schools Herman J. Russell
High Schools Washington
Others
Acceptable Financing 1031 Exchange, Cash, Conventional, FHA, VA Loan
Listing Terms 1031 Exchange, Cash, Conventional, FHA, VA Loan
Financing Conventional
Read Less Info
Want to know what your home might be worth? Contact us for a FREE valuation!

Our team is ready to help you sell your home for the highest possible price ASAP

© 2024 Georgia Multiple Listing Service. All Rights Reserved.
"My job is to find and attract mastery-based agents to the office, protect the culture, and make sure everyone is happy! "
mark.galloway@galyangrouprealty.com
2302 Parklake Dr NE STE 220, Atlanta, Georgia, 30345, United States







