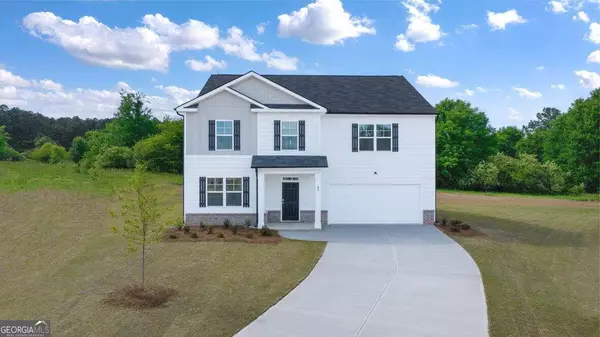Bought with Syanna Campbell • Ivy League Realty
$401,435
$404,825
0.8%For more information regarding the value of a property, please contact us for a free consultation.
5 Beds
3 Baths
3,216 SqFt
SOLD DATE : 11/15/2024
Key Details
Sold Price $401,435
Property Type Single Family Home
Sub Type Single Family Residence
Listing Status Sold
Purchase Type For Sale
Square Footage 3,216 sqft
Price per Sqft $124
Subdivision Bridle Creek
MLS Listing ID 10313152
Sold Date 11/15/24
Style Traditional
Bedrooms 5
Full Baths 3
Construction Status New Construction
HOA Fees $400
HOA Y/N Yes
Year Built 2024
Tax Year 2024
Property Description
BACK ON THE MARKET!!! ***MOVE IN READY!!! SPECIAL INTEREST RATE AND UP TO $12,000 TOWARDS CLOSING COSTS WITH PREFERRED LENDER***We are adding the Refrigerator, Washer and Dryer if closed by 11/30/24! TENNIS COMMUNITY, MINUTES FROM I-75, DINING & SHOPPING AT TANGER OUTLETS, UNBEATABLE VALUE! SPECIAL FINANCING. USDA Eligible Financing! THE HALTON floor plan checks all of the boxes! Beyond the foyer is the flex room that can serve as the dining room or a study. Entertain around the OVERSIZED ISLAND which is the centerpiece of the kitchen and perfect for family gatherings. The walk-in pantry has ample space for food storage and kitchen essentials. This is OPEN CONCEPT living with a spacious family room that offers views of the breakfast area and kitchen. The MAIN level has an accommodating GUEST BEDROOM and a full bath. The primary bedroom retreat offers a sitting area, his and hers walk in closets and a owners spa like bathroom with a separate shower, garden tub, private water closet and a dual vanity. The secondary bedrooms are generous and located across from the open loft that can be used as a media room, rec room, craft room or an office. This home has a level backyard with a covered patio. Our homes are built with an industry leading suite of smart home products that keep you connected with the people and place you value most. Photos used for illustrative purposes and do not depict actual home.
Location
State GA
County Henry
Rooms
Basement None
Main Level Bedrooms 1
Interior
Interior Features Double Vanity, Separate Shower, Walk-In Closet(s)
Heating Central, Hot Water, Natural Gas, Zoned
Cooling Ceiling Fan(s), Central Air, Electric, Zoned
Flooring Carpet, Laminate, Vinyl
Exterior
Parking Features Attached, Garage, Garage Door Opener
Community Features Sidewalks, Street Lights, Tennis Court(s)
Utilities Available Cable Available, Electricity Available, High Speed Internet, Natural Gas Available, Phone Available, Sewer Available, Sewer Connected, Underground Utilities, Water Available
Roof Type Composition
Building
Story Two
Foundation Slab
Sewer Public Sewer
Level or Stories Two
Construction Status New Construction
Schools
Elementary Schools Locust Grove
Middle Schools Locust Grove
High Schools Locust Grove
Others
Acceptable Financing Cash, Conventional, FHA, USDA Loan, VA Loan
Listing Terms Cash, Conventional, FHA, USDA Loan, VA Loan
Financing VA
Read Less Info
Want to know what your home might be worth? Contact us for a FREE valuation!

Our team is ready to help you sell your home for the highest possible price ASAP

© 2024 Georgia Multiple Listing Service. All Rights Reserved.
"My job is to find and attract mastery-based agents to the office, protect the culture, and make sure everyone is happy! "
mark.galloway@galyangrouprealty.com
2302 Parklake Dr NE STE 220, Atlanta, Georgia, 30345, United States







