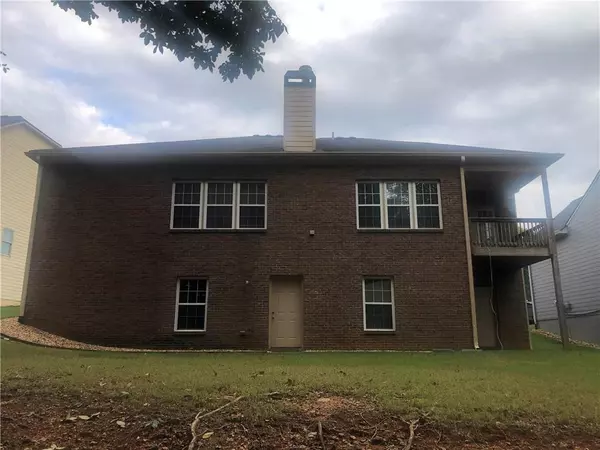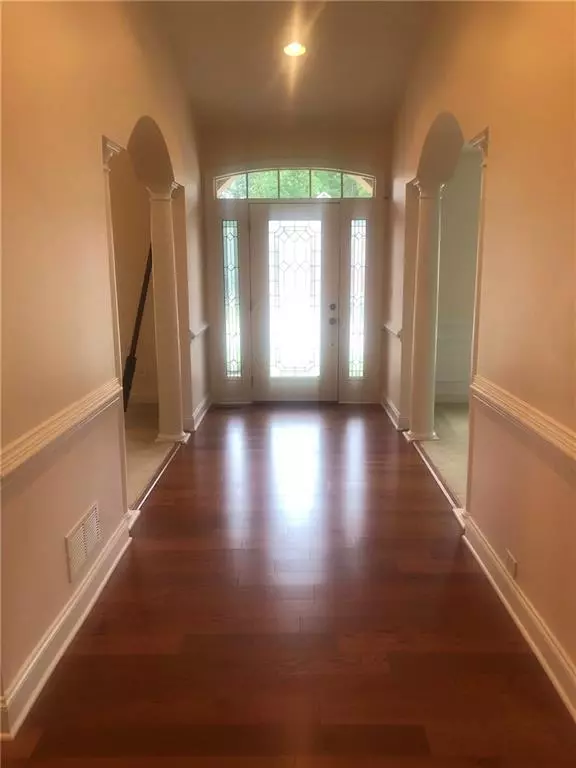$417,000
$427,000
2.3%For more information regarding the value of a property, please contact us for a free consultation.
3 Beds
2.5 Baths
4,950 SqFt
SOLD DATE : 11/19/2024
Key Details
Sold Price $417,000
Property Type Single Family Home
Sub Type Single Family Residence
Listing Status Sold
Purchase Type For Sale
Square Footage 4,950 sqft
Price per Sqft $84
Subdivision Villages Of Brookmont
MLS Listing ID 7469536
Sold Date 11/19/24
Style Ranch
Bedrooms 3
Full Baths 2
Half Baths 1
Construction Status Resale
HOA Fees $594
HOA Y/N Yes
Originating Board First Multiple Listing Service
Year Built 2008
Annual Tax Amount $5,900
Tax Year 2022
Lot Size 2.000 Acres
Acres 2.0
Property Description
Please stop by and take a look at this uniquely fabulous, very spacious and special ALL BRICK, 3-bedroom, 2.5-bathroom ranch, nestled in the very upscale area of Chapel Hill in Douglasville known as, The Villages of Brookmont! Before I tell you more about this home, please let me tell you a little bit about the owner so you will understand why I describe this house as uniquely fabulous. The owner is a single senior who relocated to Ga. approximately 15 years ago and had his home built. He just relocated for health reasons to be close to his family. The owner primarily stayed in the home alone, so the house is in very good condition, one owner, one person primarily in the home the entire time. He recently purchased HVAC system, Hot water heater, 1 garage door opener, and had a surveillance system installed. The main level boasts a whopping 2475 sq ft of living space. Upon entry you'll will walk into a very inviting hardwood floor, high ceilings, and a separate living and dining room lined with four very classy wooden columns. To the right there's a very large laundry room, full bath, and two very large secondary bedrooms. This open floor concept floor plan combines the family room area with hardwood and carpet flooring, high ceilings, breakfast area with bar and a cozy, never used fireplace. The kitchen has plenty of storage and enough cabinet space for that gourmet cook who may want to watch the 75-inch TV while working in the kitchen. The large Master bedroom has trey ceilings with a very spacious closet, accompanied by a large master bath with double vanities, a large, jetted tub, and a separate standing shower. This is simply a fabulous home that has so much to offer including another enormous 2475 sq ft of space in the unfinished basement. That's enough space to add any expansion that doesn't exist on the main level.. The interest rates are dropping, and this house is priced to sell!
Location
State GA
County Douglas
Lake Name None
Rooms
Bedroom Description Master on Main,Oversized Master
Other Rooms None
Basement Bath/Stubbed, Daylight, Full, Unfinished
Main Level Bedrooms 3
Dining Room Seats 12+, Separate Dining Room
Interior
Interior Features High Ceilings 10 or Greater, Double Vanity, Entrance Foyer, High Ceilings 9 ft Main, Tray Ceiling(s), Walk-In Closet(s)
Heating Forced Air, Natural Gas, Zoned
Cooling Ceiling Fan(s), Central Air
Flooring Hardwood, Carpet
Fireplaces Number 1
Fireplaces Type Family Room, Gas Starter
Window Features Double Pane Windows,Window Treatments
Appliance Dishwasher, Refrigerator, Gas Water Heater, Gas Oven, Gas Range, Disposal, Other, Microwave
Laundry In Hall, Laundry Room
Exterior
Exterior Feature Balcony
Parking Features Attached, Driveway, Garage, Garage Faces Front, Kitchen Level, Level Driveway, Paved
Garage Spaces 2.0
Fence None
Pool None
Community Features Playground, Swim Team, Tennis Court(s)
Utilities Available Electricity Available, Natural Gas Available, Sewer Available, Phone Available, Cable Available, Underground Utilities, Water Available
Waterfront Description None
View Neighborhood, Trees/Woods
Roof Type Composition,Shingle
Street Surface Paved
Accessibility None
Handicap Access None
Porch Deck, Patio, Front Porch
Total Parking Spaces 2
Private Pool false
Building
Lot Description Back Yard, Landscaped, Level, Sloped, Wooded
Story Two
Foundation Slab
Sewer Public Sewer
Water Public
Architectural Style Ranch
Level or Stories Two
Structure Type Brick,Brick 4 Sides
New Construction No
Construction Status Resale
Schools
Elementary Schools Mount Carmel - Douglas
Middle Schools Chestnut Log
High Schools New Manchester
Others
Senior Community no
Restrictions true
Tax ID 00770150249
Ownership Fee Simple
Acceptable Financing Cash, FHA 203(k), FHA, VA Loan
Listing Terms Cash, FHA 203(k), FHA, VA Loan
Financing no
Special Listing Condition None
Read Less Info
Want to know what your home might be worth? Contact us for a FREE valuation!

Our team is ready to help you sell your home for the highest possible price ASAP

Bought with HomeSmart
"My job is to find and attract mastery-based agents to the office, protect the culture, and make sure everyone is happy! "
mark.galloway@galyangrouprealty.com
2302 Parklake Dr NE STE 220, Atlanta, Georgia, 30345, United States







