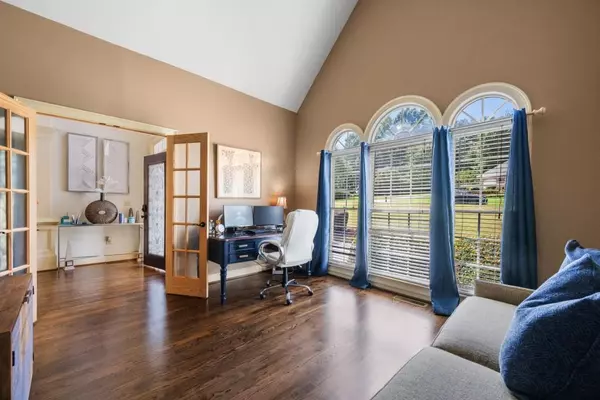$635,000
$635,000
For more information regarding the value of a property, please contact us for a free consultation.
6 Beds
4.5 Baths
4,601 SqFt
SOLD DATE : 11/18/2024
Key Details
Sold Price $635,000
Property Type Single Family Home
Sub Type Single Family Residence
Listing Status Sold
Purchase Type For Sale
Square Footage 4,601 sqft
Price per Sqft $138
Subdivision Bryson Cove
MLS Listing ID 7465538
Sold Date 11/18/24
Style Craftsman
Bedrooms 6
Full Baths 4
Half Baths 1
Construction Status Resale
HOA Y/N No
Originating Board First Multiple Listing Service
Year Built 2001
Annual Tax Amount $7,521
Tax Year 2023
Lot Size 0.720 Acres
Acres 0.72
Property Description
Experience the perfect blend of comfort and elegance in this spacious 6-bedroom home. The main level features an open floor plan flooded with natural sunlight, a private office, separate dining room, and family room complete with a cozy fireplace. The oversized owners suite, with spa like bathroom and private access to the outdoor space perfect for relaxation can also be found on the main level. Upstairs, you'll find four additional bedrooms with two full Jack and Jill bathrooms, ensuring convenience for all. The home also includes laundry rooms on both the main and upper level. The full finished basement offers an oversized bedroom, full bath, and kitchenette-ideal for guests or family. Spend hours in the private backyard relaxing and enjoying family and friends. Close to restaurants and shops in quaint Old Town Lilburn.
Location
State GA
County Gwinnett
Lake Name None
Rooms
Bedroom Description Master on Main
Other Rooms None
Basement Daylight, Finished, Finished Bath, Full, Walk-Out Access, Other
Main Level Bedrooms 1
Dining Room Open Concept, Separate Dining Room
Interior
Interior Features Bookcases, Cathedral Ceiling(s), Crown Molding, Entrance Foyer, Entrance Foyer 2 Story, His and Hers Closets, Recessed Lighting, Walk-In Closet(s), Other
Heating Central, Forced Air, Natural Gas, Other
Cooling Central Air, Electric, Zoned
Flooring Carpet, Ceramic Tile, Hardwood
Fireplaces Type Factory Built, Family Room
Window Features None
Appliance Dishwasher, Gas Cooktop, Microwave
Laundry Common Area, Main Level, Upper Level
Exterior
Exterior Feature Other
Parking Features Attached, Garage, Garage Faces Side
Garage Spaces 2.0
Fence None
Pool None
Community Features None
Utilities Available Cable Available, Electricity Available, Natural Gas Available
Waterfront Description None
View Other
Roof Type Composition,Shingle
Street Surface Paved
Accessibility None
Handicap Access None
Porch Covered, Deck, Front Porch
Private Pool false
Building
Lot Description Back Yard, Front Yard
Story Two
Foundation See Remarks
Sewer Septic Tank
Water Public
Architectural Style Craftsman
Level or Stories Two
Structure Type Brick,Brick Front,Stucco
New Construction No
Construction Status Resale
Schools
Elementary Schools Knight
Middle Schools Trickum
High Schools Parkview
Others
Senior Community no
Restrictions false
Tax ID R6123 219
Ownership Fee Simple
Acceptable Financing Conventional, FHA, VA Loan
Listing Terms Conventional, FHA, VA Loan
Financing no
Special Listing Condition None
Read Less Info
Want to know what your home might be worth? Contact us for a FREE valuation!

Our team is ready to help you sell your home for the highest possible price ASAP

Bought with Right Path Realty
"My job is to find and attract mastery-based agents to the office, protect the culture, and make sure everyone is happy! "
mark.galloway@galyangrouprealty.com
2302 Parklake Dr NE STE 220, Atlanta, Georgia, 30345, United States







