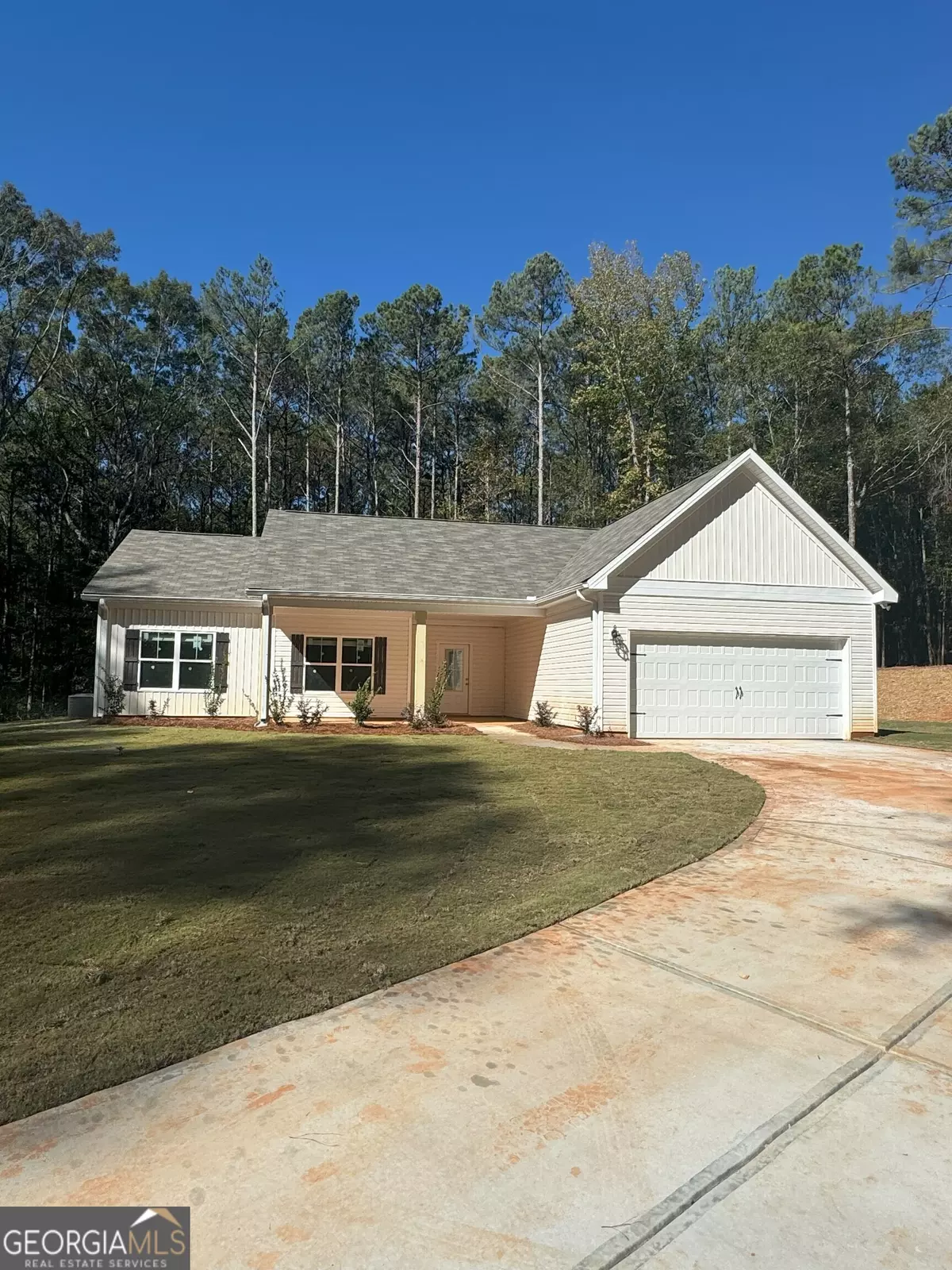Bought with Joseph Hall Jr • The Hollins Company
$374,000
$374,000
For more information regarding the value of a property, please contact us for a free consultation.
4 Beds
2 Baths
1,660 SqFt
SOLD DATE : 11/15/2024
Key Details
Sold Price $374,000
Property Type Single Family Home
Sub Type Single Family Residence
Listing Status Sold
Purchase Type For Sale
Square Footage 1,660 sqft
Price per Sqft $225
Subdivision Clementine
MLS Listing ID 10349114
Sold Date 11/15/24
Style Ranch
Bedrooms 4
Full Baths 2
Construction Status Under Construction
HOA Y/N No
Year Built 2024
Annual Tax Amount $428
Tax Year 2023
Lot Size 2.140 Acres
Property Description
Discover the Millie by Chisel Mill Homes. This perfect blend of comfort and style features 4-bedrooms, 2-bathrooms and 1,660 square feet of beautifully finished living space, this home is designed to meet all your needs. Enjoy the generously sized bedrooms that offer ample space for relaxation and personalization. Luxury vinyl plank flooring flows seamlessly through the main living areas, providing durability and elegance. The open-concept living and dining areas are perfect for both everyday living and entertaining guests. Nestled on a serene, private wooded lot along a quiet road, the tranquil setting offers a peaceful retreat with the beauty of nature right outside your door. This home is a rare find in a quiet, desirable location only minutes from Carrollton conveniences and schooling. Make it yours and enjoy the perfect balance of modern living in a serene, natural environment. Photos in listing are from a previously built home of the same plan.
Location
State GA
County Carroll
Rooms
Basement None
Main Level Bedrooms 4
Interior
Interior Features High Ceilings, Master On Main Level, Pulldown Attic Stairs, Separate Shower, Soaking Tub, Tile Bath, Tray Ceiling(s), Walk-In Closet(s)
Heating Electric, Forced Air, Zoned
Cooling Ceiling Fan(s), Dual, Electric, Zoned
Flooring Carpet, Other, Tile
Exterior
Parking Features Attached, Garage, Garage Door Opener, Kitchen Level
Garage Spaces 2.0
Community Features None
Utilities Available Electricity Available, Water Available
Roof Type Composition
Building
Story One
Foundation Slab
Sewer Septic Tank
Level or Stories One
Construction Status Under Construction
Schools
Elementary Schools Whitesburg
Middle Schools Central
High Schools Central
Others
Financing FHA
Read Less Info
Want to know what your home might be worth? Contact us for a FREE valuation!

Our team is ready to help you sell your home for the highest possible price ASAP

© 2024 Georgia Multiple Listing Service. All Rights Reserved.

"My job is to find and attract mastery-based agents to the office, protect the culture, and make sure everyone is happy! "
mark.galloway@galyangrouprealty.com
2302 Parklake Dr NE STE 220, Atlanta, Georgia, 30345, United States







