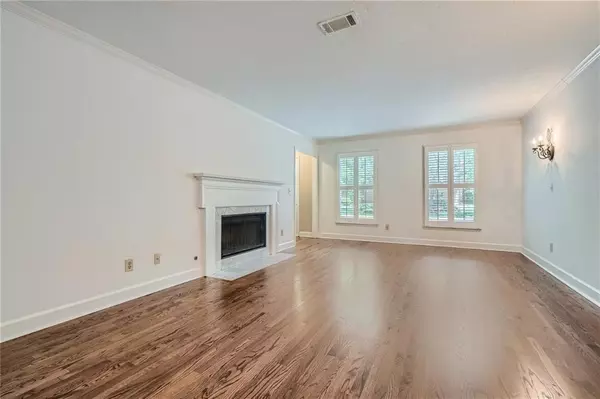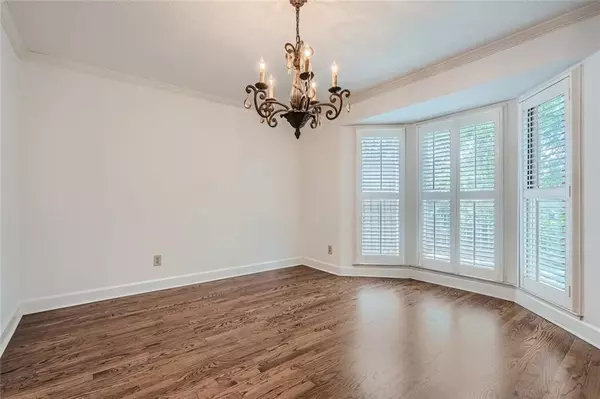$475,000
$475,000
For more information regarding the value of a property, please contact us for a free consultation.
3 Beds
3.5 Baths
2,668 SqFt
SOLD DATE : 11/06/2024
Key Details
Sold Price $475,000
Property Type Townhouse
Sub Type Townhouse
Listing Status Sold
Purchase Type For Sale
Square Footage 2,668 sqft
Price per Sqft $178
Subdivision Defoors Mill
MLS Listing ID 7412378
Sold Date 11/06/24
Style Townhouse
Bedrooms 3
Full Baths 3
Half Baths 1
Construction Status Resale
HOA Fees $420
HOA Y/N Yes
Originating Board First Multiple Listing Service
Year Built 1980
Annual Tax Amount $740
Tax Year 2023
Lot Size 1,768 Sqft
Acres 0.0406
Property Description
Seller shall contribute $10,000 towards upgrades, closing cost, or reducing the price. Huge townhome located where Buckhead and West Midtown meet. This exceptional home is in the sought-after Defoors Mill community! Defoors Mill is a quiet, well-maintained, and beautifully landscaped neighborhood with only 72 units. This townhome is located on a private cul-de-sac with plenty of parking. As you step into the foyer entry you will notice the home has been freshly painted, has new carpet, refinished hardwood floors, and natural light that floods the entire home. The inviting first floor has a large fireside family room that opens to a dining space with a beautiful bay window. The open kitchen has stainless steel appliances, a designer backsplash, and a large eat-in island for additional counter space and seating. The tranquil back deck off the kitchen is the perfect place to grill and have a glass of wine while enjoying a magnificent private view. Upstairs is a spacious primary suite with a phenomenal walk-in closet and bathroom with double vanities and a separate walk-in shower. A very spacious secondary bedroom has a full bath and walk-in closet. The terrace level is fully finished and features an enormous flex room, a third bedroom, and a full bathroom. The flex-room has endless possibilities: could be a game room, media room, and is perfect for a pool table. The terrace level has French doors that open up to a large patio that overlooks an expansive green area. This home has easy access to I-75 & I-85, I-285, and GA 400. You will be steps away from some of Atlanta's best restaurants, shopping, breweries, and entertainment options, which include Westside Provisions, The Works, Top Golf, Bold Monk, Scofflaw Brewing, and Bobby Jones Golf Course. Close to Atlantic Station, all Buckhead has to offer and is in the sought-after elementary school district of Morris Brandon. It is also close to the Ga. Tech campus, Fox Theater, and Mercedes Benz stadium. Do not miss this incredible opportunity to make this townhome your own and enjoy a refined and comfortable lifestyle in the heart of the Upper Westside. Come, experience this wonderful home, and turn the key in the front door. Welcome Home!
Location
State GA
County Fulton
Lake Name None
Rooms
Bedroom Description Split Bedroom Plan
Other Rooms Other
Basement Daylight, Exterior Entry, Finished, Finished Bath, Full, Interior Entry
Dining Room Separate Dining Room
Interior
Interior Features Crown Molding, Double Vanity, Entrance Foyer, High Speed Internet, Walk-In Closet(s)
Heating Central
Cooling Ceiling Fan(s), Central Air
Flooring Carpet, Ceramic Tile, Hardwood
Fireplaces Number 1
Fireplaces Type Family Room
Window Features Plantation Shutters
Appliance Dishwasher, Gas Range, Gas Water Heater, Range Hood, Refrigerator
Laundry Laundry Closet
Exterior
Exterior Feature Private Entrance, Private Yard
Parking Features Assigned, Kitchen Level, Parking Lot, See Remarks
Fence None
Pool None
Community Features Homeowners Assoc, Near Public Transport, Near Schools, Near Shopping, Playground, Public Transportation, Street Lights
Utilities Available Cable Available, Electricity Available, Natural Gas Available, Phone Available, Sewer Available, Underground Utilities, Water Available
Waterfront Description None
View City
Roof Type Composition
Street Surface Paved
Accessibility None
Handicap Access None
Porch Deck, Patio
Total Parking Spaces 2
Private Pool false
Building
Lot Description Cul-De-Sac, Level, Private
Story Three Or More
Foundation See Remarks
Sewer Public Sewer
Water Public
Architectural Style Townhouse
Level or Stories Three Or More
Structure Type Brick
New Construction No
Construction Status Resale
Schools
Elementary Schools Morris Brandon
Middle Schools Willis A. Sutton
High Schools North Atlanta
Others
HOA Fee Include Maintenance Grounds,Maintenance Structure,Termite,Trash,Water
Senior Community no
Restrictions true
Tax ID 17 019400070581
Ownership Fee Simple
Acceptable Financing Cash, Conventional, FHA, FHA 203(k), VA Loan
Listing Terms Cash, Conventional, FHA, FHA 203(k), VA Loan
Financing yes
Special Listing Condition None
Read Less Info
Want to know what your home might be worth? Contact us for a FREE valuation!

Our team is ready to help you sell your home for the highest possible price ASAP

Bought with HOME Real Estate, LLC
"My job is to find and attract mastery-based agents to the office, protect the culture, and make sure everyone is happy! "
mark.galloway@galyangrouprealty.com
2302 Parklake Dr NE STE 220, Atlanta, Georgia, 30345, United States







