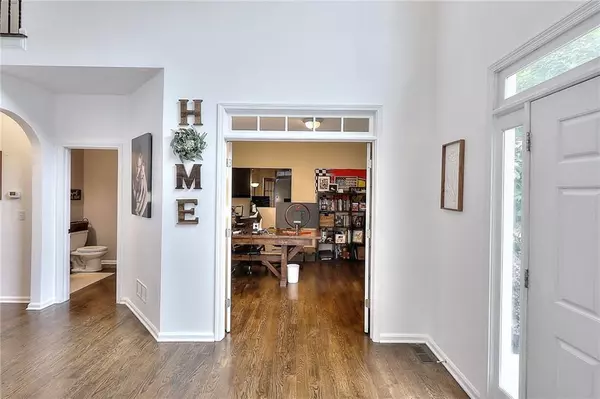$555,000
$550,000
0.9%For more information regarding the value of a property, please contact us for a free consultation.
4 Beds
3.5 Baths
3,572 SqFt
SOLD DATE : 11/08/2024
Key Details
Sold Price $555,000
Property Type Single Family Home
Sub Type Single Family Residence
Listing Status Sold
Purchase Type For Sale
Square Footage 3,572 sqft
Price per Sqft $155
Subdivision Legacy Park
MLS Listing ID 7394039
Sold Date 11/08/24
Style Traditional
Bedrooms 4
Full Baths 3
Half Baths 1
Construction Status Resale
HOA Fees $770
HOA Y/N Yes
Originating Board First Multiple Listing Service
Year Built 1997
Annual Tax Amount $4,374
Tax Year 2023
Lot Size 0.253 Acres
Acres 0.2528
Property Description
This stunning, Ashton Woods built home exudes meticulousness, as it sits on one of the most sought-after corner lots in all of Legacy Park. Boasting just under 3,600 square feet of above ground finished area, every single detail within this home was carefully considered and beautifully executed by the builder. From the grand 2-story foyer to the elegant chef's kitchen, this home embodies luxury and functionality for a very competitive price, given the comparables. Upon entering the home, you will be greeted by a tranquil sitting room to your left, which seamlessly transitions into the formal dining room. To your right, a sizable office space awaits, providing ample room for work and productivity. The open floor plan found in the Heart of the Home is perfect for modern living, and there are upgrades that have been made throughout the home that truly make it a buyer's dream. The owner's suite genuinely feels like a retreat with its spacious layout, separate sitting area, and a grand master bathroom complete with a soaking tub, separate oversized vanities with vessel sinks and a fully custom walk-in shower with dual shower head systems. The luxurious master bathroom boasts two spacious walk-in closets, perfect for creating a personalized wardrobe haven. All three secondary bedrooms are of considerable size and are located upstairs, with two of those three bedrooms being thoughtfully positioned to have access to a full jack and jill bathroom. Already stubbed for up to two additional bedrooms, a bathroom, and an additional entertainment space, the potential within the unfinished basement can hardly be put into words and awaits the perfect buyer to create his or her dream living space. Regarding outdoor presence, the home being situated on a flat-corner lot, with a fenced-in backyard offers the perfect blend of exterior space and privacy. This heralded North Cobb community boasts nearly 120 acres specifically dedicated to your active lifestyle. Imagine unwinding at any one of the 4 neighborhood pools, perfecting your serve on 10 tennis courts, or exploring nature on walking trails that weave through 12 parks. Challenge yourself on the 18-hole disc golf course. Shoot some hoops on the basketball courts found below the main neighborhood pool. Gather with friends at the amphitheater, or simply relax at the neighborhood clubhouse. With so much to offer, Legacy Park is the perfect place to call home! This home provides a fantastic opportunity for any buyer(s) looking for luxury, comfort, and convenience within the Legacy Park community.
Location
State GA
County Cobb
Lake Name None
Rooms
Bedroom Description Double Master Bedroom,Oversized Master
Other Rooms Other
Basement Bath/Stubbed, Daylight, Exterior Entry, Interior Entry, Unfinished
Dining Room Seats 12+, Separate Dining Room
Interior
Interior Features Entrance Foyer, Entrance Foyer 2 Story, High Ceilings 10 ft Main, High Speed Internet, Vaulted Ceiling(s), Walk-In Closet(s)
Heating Central, Forced Air, Natural Gas
Cooling Ceiling Fan(s), Central Air, Gas
Flooring Carpet, Ceramic Tile, Hardwood
Fireplaces Number 1
Fireplaces Type Living Room
Window Features Bay Window(s),Double Pane Windows
Appliance Dishwasher, Gas Oven, Gas Range, Trash Compactor
Laundry Laundry Room, Main Level, Mud Room
Exterior
Exterior Feature Other
Parking Features Driveway, Garage
Garage Spaces 2.0
Fence Fenced, Privacy, Wood
Pool None
Community Features Clubhouse, Fitness Center, Homeowners Assoc, Near Trails/Greenway, Park, Pickleball, Playground, Pool, Sidewalks, Street Lights, Swim Team, Tennis Court(s)
Utilities Available Cable Available, Electricity Available, Natural Gas Available, Phone Available, Underground Utilities
Waterfront Description None
View Other
Roof Type Composition
Street Surface Asphalt
Accessibility None
Handicap Access None
Porch Deck
Total Parking Spaces 4
Private Pool false
Building
Lot Description Back Yard, Corner Lot, Front Yard, Level
Story Three Or More
Foundation Combination, Slab
Sewer Public Sewer
Water Public
Architectural Style Traditional
Level or Stories Three Or More
Structure Type Cement Siding,Stone,Stucco
New Construction No
Construction Status Resale
Schools
Elementary Schools Big Shanty/Kennesaw
Middle Schools Awtrey
High Schools North Cobb
Others
HOA Fee Include Swim,Tennis
Senior Community no
Restrictions false
Tax ID 20006500250
Acceptable Financing Cash, Conventional, FHA
Listing Terms Cash, Conventional, FHA
Special Listing Condition None
Read Less Info
Want to know what your home might be worth? Contact us for a FREE valuation!

Our team is ready to help you sell your home for the highest possible price ASAP

Bought with HomeSmart
"My job is to find and attract mastery-based agents to the office, protect the culture, and make sure everyone is happy! "
mark.galloway@galyangrouprealty.com
2302 Parklake Dr NE STE 220, Atlanta, Georgia, 30345, United States







