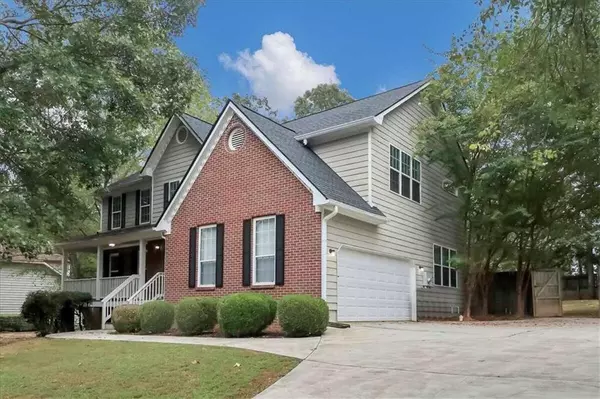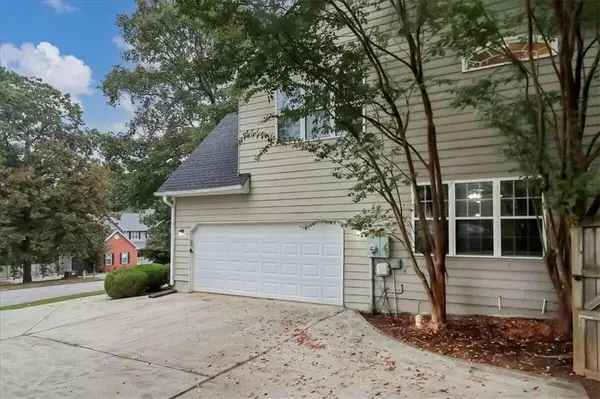$385,000
$385,000
For more information regarding the value of a property, please contact us for a free consultation.
4 Beds
3.5 Baths
2,324 SqFt
SOLD DATE : 11/07/2024
Key Details
Sold Price $385,000
Property Type Single Family Home
Sub Type Single Family Residence
Listing Status Sold
Purchase Type For Sale
Square Footage 2,324 sqft
Price per Sqft $165
Subdivision Rose Lake
MLS Listing ID 7466346
Sold Date 11/07/24
Style Mid-Century Modern,Modern,Other
Bedrooms 4
Full Baths 3
Half Baths 1
Construction Status Resale
HOA Y/N No
Originating Board First Multiple Listing Service
Year Built 1994
Annual Tax Amount $5,789
Tax Year 2023
Lot Size 0.340 Acres
Acres 0.34
Property Description
Welcome to this stunning 5-bedroom, 3-full-bath, 1-half-bath, 2,324 sq. ft., three-level single-family residence, located in the highly desirable community of Rose Lake. This captivating home features a classic brick facade with an inviting front porch, surrounded by a well-maintained landscape and mature trees for added beauty and privacy. The eye-catching sloped roof with a nice window allows natural light to fill the interior. A spacious two-car garage offers convenient parking and additional storage. Step inside to discover a modern culinary haven. The kitchen seamlessly blends style and functionality, boasting rich wooden cabinets, granite countertops, and stainless steel appliances, including a refrigerator, stove, and built-in microwave. A central island invites casual dining, while warm-toned flooring adds elegance and comfort to the space. Natural light floods the room through a nearby window, making it an ideal setting for meal preparation and entertaining. Adjacent to the kitchen is the sophisticated dining room. Light gray walls create a serene backdrop, and the polished flooring enhances the room's warmth. A simple chandelier casts a soft glow over the dining area, perfect for hosting dinner parties or family gatherings. Large windows with white blinds invite natural light into the space, creating a bright and welcoming atmosphere. The spacious living room, located next to the kitchen, offers a perfect setting for relaxation or socializing. The room's fireplace serves as an inviting focal point. Two large windows let in plenty of natural light, creating an inviting ambiance for all occasions. The primary bedroom is a tranquil retreat designed for relaxation. The light gray walls, plush gray carpet, and ceiling fan create a peaceful environment for restful nights. Large windows allow soft sunlight to stream into the room, adding a warm glow in the morning. This serene space offers comfort and calm, making it the perfect personal sanctuary. The luxurious primary bathroom features light gray walls and a granite-topped vanity with wooden cabinets. A built-in bathtub surrounded by beige tiles invites relaxation, while the half-moon window provides natural light and a view of the surrounding greenery. The primary bathroom is designed to be your private oasis for unwinding and pampering. The finished basement offers additional living space, including a spacious bedroom with a walk-in closet and a full bathroom, perfect for guests or a private living area. A deck at the back of the home provides a perfect spot for outdoor dining or relaxing, while the spacious yard offers room for outdoor activities and gatherings. With its thoughtful design, modern features, and meticulous attention to detail, this home is a standout in the Rose Lake community. Conveniently located near shopping, dining, parks, and top-rated schools, this residence perfectly combines practicality and style. Schedule your private showing today and envision making this exceptional home your own!
Location
State GA
County Gwinnett
Lake Name None
Rooms
Bedroom Description Other
Other Rooms None
Basement Finished, Unfinished
Main Level Bedrooms 4
Dining Room None
Interior
Interior Features Other
Heating Other
Cooling Ceiling Fan(s), Central Air
Flooring Other
Fireplaces Type None
Window Features None
Appliance Dishwasher, Refrigerator
Laundry Other
Exterior
Exterior Feature None
Parking Features Attached, Garage
Garage Spaces 2.0
Fence None
Pool None
Community Features None
Utilities Available Other
Waterfront Description None
View Trees/Woods
Roof Type Composition
Street Surface Asphalt
Accessibility None
Handicap Access None
Porch Deck, Front Porch
Private Pool false
Building
Lot Description Other
Story Three Or More
Foundation None
Sewer Public Sewer
Water Public
Architectural Style Mid-Century Modern, Modern, Other
Level or Stories Three Or More
Structure Type Other
New Construction No
Construction Status Resale
Schools
Elementary Schools Norton
Middle Schools Snellville
High Schools South Gwinnett
Others
Senior Community no
Restrictions false
Tax ID R5003 336
Ownership Fee Simple
Financing no
Special Listing Condition None
Read Less Info
Want to know what your home might be worth? Contact us for a FREE valuation!

Our team is ready to help you sell your home for the highest possible price ASAP

Bought with Keller Williams Realty Atlanta Partners
"My job is to find and attract mastery-based agents to the office, protect the culture, and make sure everyone is happy! "
mark.galloway@galyangrouprealty.com
2302 Parklake Dr NE STE 220, Atlanta, Georgia, 30345, United States







