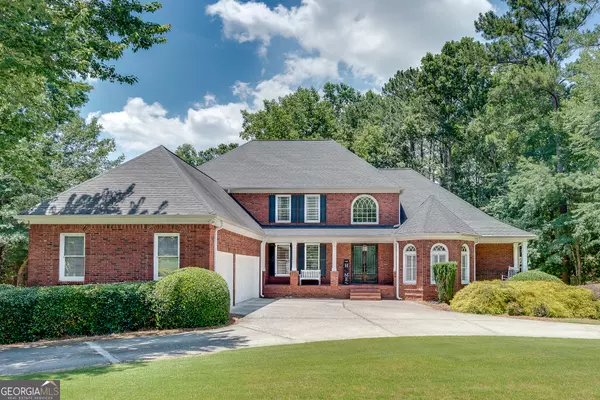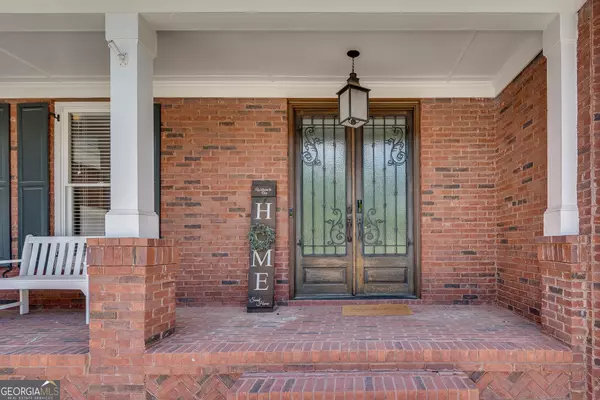$1,300,000
$1,325,000
1.9%For more information regarding the value of a property, please contact us for a free consultation.
6 Beds
4.5 Baths
0.89 Acres Lot
SOLD DATE : 11/04/2024
Key Details
Sold Price $1,300,000
Property Type Single Family Home
Sub Type Single Family Residence
Listing Status Sold
Purchase Type For Sale
Subdivision Brookshade
MLS Listing ID 10379286
Sold Date 11/04/24
Style Brick 3 Side,Traditional
Bedrooms 6
Full Baths 4
Half Baths 1
HOA Fees $1,600
HOA Y/N Yes
Originating Board Georgia MLS 2
Year Built 2000
Annual Tax Amount $10,686
Tax Year 2023
Lot Size 0.887 Acres
Acres 0.887
Lot Dimensions 38637.72
Property Description
Welcome to this stunning 3-side brick executive home located in the sought after Brookshade Subdivision. Featuring a luxurious master suite on the main floor, This property boasts a circular drive and a rocking chair front porch entry that adds a touch of elegance to its facade. The spacious master suite offers a serene retreat within your home, complete with a fireside sitting room, bar area and built-in shelving. The spa style oversized bathroom boasts double granite counter top vanities, a large tiled shower with dual rain shower heads, a relaxing soaking tub and customized his and hers closets. The main floor features gorgeous site finished hardwood floors and high ceilings with crown moulding throughout, creating an inviting and expansive atmosphere. The centerpiece of the great room is a stunning floor-to-ceiling stacked stone fireplace flanked by built-ins, perfect for cozy gatherings. Enjoy a quiet reading space in the library/front room, complete with french doors and a veranda, ideal for relaxing with a good book. Open to the great room, dining room and keeping room, the huge chefs kitchen is equipped with stainless steel appliances, an oversize island, double ovens, beautiful white cabinets, granite counter tops, a coffee bar area, a breakfast bar and a breakfast room, making it perfect for casual dining and entertaining. Convenience is key with the laundry room located on the main floor. Upstairs, you'll find three additional bedrooms. One features an ensuite bath, while the others share a Jack and Jill bathroom, providing ample space and privacy for family and guests. The terrace level is designed for fun and relaxation, featuring a media room, game room, huge wet bar with a dishwasher and fridge, workout room, office, full bedroom and a full bathroom. Step out from the basement to a fantastic flat backyard. The oversized flagstone rear patio allows you to enjoy outdoor space even in the rain. The home includes a new deck and a terrific outdoor patio space with a dry below type system, ensuring you can enjoy the outdoors in any weather. A spacious circular drive and a three-car garage provide ample parking and convenience. Located in a Swim/Tennis, golf cart community, offering additional recreational options for an active lifestyle, this home is close to downtown Alpharetta's entertainment district and minutes to Avalon, with access to excellent schools. This property is perfect for those who love to entertain and appreciate luxurious living spaces. Don't miss the opportunity to make this stunning home your new address.
Location
State GA
County Fulton
Rooms
Basement Finished Bath, Daylight, Exterior Entry, Full, Interior Entry
Interior
Interior Features Bookcases, Double Vanity, High Ceilings, Master On Main Level, Tray Ceiling(s), Walk-In Closet(s), Wet Bar
Heating Central, Forced Air, Natural Gas, Zoned
Cooling Ceiling Fan(s), Central Air, Zoned
Flooring Carpet, Hardwood, Tile
Fireplaces Number 3
Fireplaces Type Gas Starter, Master Bedroom
Fireplace Yes
Appliance Dishwasher, Disposal, Double Oven, Gas Water Heater, Microwave
Laundry Mud Room
Exterior
Parking Features Attached, Garage, Side/Rear Entrance
Garage Spaces 3.0
Community Features Playground, Pool, Street Lights, Tennis Court(s), Near Shopping
Utilities Available Cable Available, Electricity Available, High Speed Internet, Natural Gas Available, Phone Available, Sewer Available, Underground Utilities, Water Available
View Y/N No
Roof Type Composition
Total Parking Spaces 3
Garage Yes
Private Pool No
Building
Lot Description Corner Lot, Level, Private
Faces From Main Street in Downtown Alpharetta, Lt on Mayfield. Rt on Canton (becomes Hopewell Rd.) Lt into Brookshade, Lt on Oakhurst Leaf to home on left.
Sewer Public Sewer
Water Public
Structure Type Concrete
New Construction No
Schools
Elementary Schools Summit Hill
Middle Schools Hopewell
High Schools Cambridge
Others
HOA Fee Include Management Fee,Swimming,Tennis
Tax ID 22 479010350650
Security Features Smoke Detector(s)
Acceptable Financing Cash, Conventional, VA Loan
Listing Terms Cash, Conventional, VA Loan
Special Listing Condition Resale
Read Less Info
Want to know what your home might be worth? Contact us for a FREE valuation!

Our team is ready to help you sell your home for the highest possible price ASAP

© 2025 Georgia Multiple Listing Service. All Rights Reserved.
"My job is to find and attract mastery-based agents to the office, protect the culture, and make sure everyone is happy! "
mark.galloway@galyangrouprealty.com
2302 Parklake Dr NE STE 220, Atlanta, Georgia, 30345, United States







