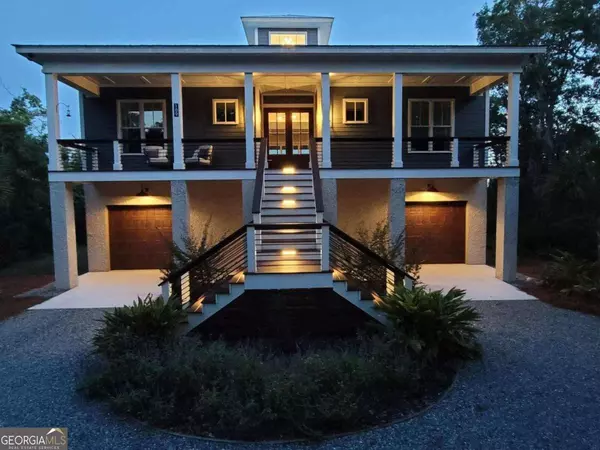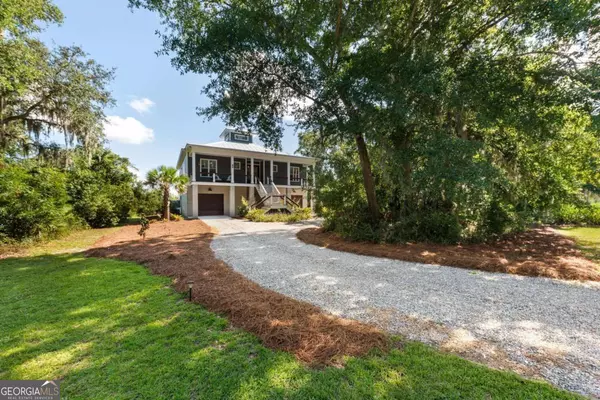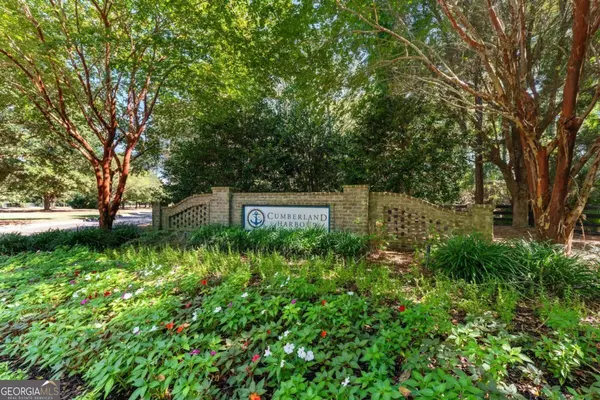$900,000
$948,000
5.1%For more information regarding the value of a property, please contact us for a free consultation.
4 Beds
2 Baths
2,601 SqFt
SOLD DATE : 10/31/2024
Key Details
Sold Price $900,000
Property Type Single Family Home
Sub Type Single Family Residence
Listing Status Sold
Purchase Type For Sale
Square Footage 2,601 sqft
Price per Sqft $346
Subdivision Cumberland Harbour
MLS Listing ID 10369216
Sold Date 10/31/24
Style A-Frame,Other
Bedrooms 4
Full Baths 2
HOA Fees $1,875
HOA Y/N Yes
Originating Board Georgia MLS 2
Year Built 2021
Annual Tax Amount $10,070
Tax Year 2024
Lot Size 0.400 Acres
Acres 0.4
Lot Dimensions 17424
Property Description
Welcome to this low country modern charmer. Custom built home by Jack Parr, Sr. The property has expansive water views over to Cumberland Island, Amelia Island, FL, and the Atlantic Ocean from the mouth of the St.Marys River. Cumberland Harbour is Coastal Georgia's astounding maritime community. Enjoy pools, tennis, pickleball, fitness center, croquet, walking trails, and the Spring House Social Center. This private community has 24/7 gated security. Home features superior construction with 2 by 6 exterior framing, a durable metal roof, and hardy concrete plank siding. The tabby concrete ground floor provides a timeless charm, while the custom paver area creates an inviting space for evening gatherings around the fire pit. Step inside to discover an oasis of comfort and innovation. Equipped with a state-of-the-art HVAC system featuring a Nest thermostat and dual cycle compressor, this home ensures energy efficiency year-round. Enjoy added comfort with two Daikin mini-split air conditioners-one for the spacious upstairs bonus room and another for your dedicated gym space in the garage. The home is also safeguarded with a Nest doorbell and security camera, alongside an outdoor security pre-wired with a security station for peace of mind. The elevated concrete foundation maximizes elevation and enhances protection against the elements. Recent updates include a large, waterproofed back deck (2024), freshly painted front balcony and stairs (2024), and concrete under the front balcony, making it perfect for outdoor enjoyment. With two 220v electrical panels, a 24KV Generac backup generator, and an owned 275-gallon in-ground propane tank, you'll have all the amenities for modern living. Inside, large hurricane-rated tilt-in windows flood the home with natural light and offer breathtaking views from every room. The exquisite entrance features double solid mahogany front doors with glass panels that harmonize with the custom floating wrap-around mantel and porcelain tile fireplace wall. Boasting 10-foot ceilings and 8-foot solid wood doors throughout, each room is elegantly designed with custom lighting and modern trim. The chef's kitchen is a culinary delight, featuring custom solid wood cabinets that reach the ceiling, easy-close drawers, a large island with a solid slab of quartz, quartz countertops and full height backsplashes. High-end appliances include a Cafe by GE refrigerator with an auto water-fill option, an induction cooktop, a convection oven, and a sleek dishwasher. The kitchen flows seamlessly into the living area, enhanced by folding 3-section eight-foot sliders leading to the back deck. Retreat to the luxurious primary suite, complete with private access to the back deck, large windows for stunning views, and a spa-like bathroom featuring quartz countertops, a custom shower with a bench, and exquisite tile work. The guest bath mirrors this elegance, ensuring comfort for visitors. The bonus room presents endless possibilities, ideal for an office, craft room, or additional bedroom, with extra-large windows and a mini-split for temperature control. The expansive garage offers ample space with extra-wide and tall doors, insulated metal entry options, and dedicated circuits for RV charging that can be converted to an e-car charging station, along with a separate circuit for charging a golf cart. Additional features include an extra standard refrigerator with a top freezer, large flush mount LED lighting over the workspace, and a dedicated gym space with equipment, Gorilla mat flooring, and a large fan for your workout needs. As a bonus, the property offers a unique opportunity to connect with nature, as beautiful native birds can be seen frequently around this serene setting. This exceptional home combines modern luxury with practical features, creating a unique living experience that you won't want to miss. Schedule your tour today and step into your new coastal lifestyle!
Location
State GA
County Camden
Rooms
Basement None
Interior
Interior Features Double Vanity, High Ceilings, Master On Main Level, Tile Bath, Vaulted Ceiling(s), Walk-In Closet(s)
Heating Electric, Heat Pump, Zoned
Cooling Ceiling Fan(s), Electric, Heat Pump, Zoned
Flooring Other, Tile
Fireplaces Number 1
Fireplaces Type Factory Built, Living Room
Fireplace Yes
Appliance Dishwasher, Disposal, Electric Water Heater, Microwave, Oven/Range (Combo), Refrigerator, Water Softener
Laundry Upper Level
Exterior
Parking Features Attached, Basement, Garage Door Opener
Garage Spaces 2.0
Community Features Boat/Camper/Van Prkg, Gated, Lake, Park, Playground, Shared Dock, Sidewalks, Street Lights
Utilities Available Electricity Available, High Speed Internet, Phone Available, Propane, Sewer Connected, Water Available
Waterfront Description Tidal
View Y/N Yes
View River
Roof Type Metal
Total Parking Spaces 2
Garage Yes
Private Pool No
Building
Lot Description Level
Faces Once you enter the gate of Cumberland Harbour take a right on Barrimack Drive. Continue ahead until you reach Cumberland Harbour Blvd. Take a right and continue until you reach Clubhouse Circle. Take a left until you reach Anchor Way. Turn right on Campbell Way. Turn right on Carousers Cove. Home is on your left.
Foundation Slab
Sewer Public Sewer
Water Public
Structure Type Concrete,Tabby
New Construction No
Schools
Elementary Schools Saint Marys
Middle Schools Saint Marys
High Schools Camden County
Others
HOA Fee Include Management Fee,Reserve Fund
Tax ID 160C 1053
Security Features Gated Community
Acceptable Financing Cash, Conventional
Listing Terms Cash, Conventional
Special Listing Condition Resale
Read Less Info
Want to know what your home might be worth? Contact us for a FREE valuation!

Our team is ready to help you sell your home for the highest possible price ASAP

© 2025 Georgia Multiple Listing Service. All Rights Reserved.
"My job is to find and attract mastery-based agents to the office, protect the culture, and make sure everyone is happy! "
mark.galloway@galyangrouprealty.com
2302 Parklake Dr NE STE 220, Atlanta, Georgia, 30345, United States







