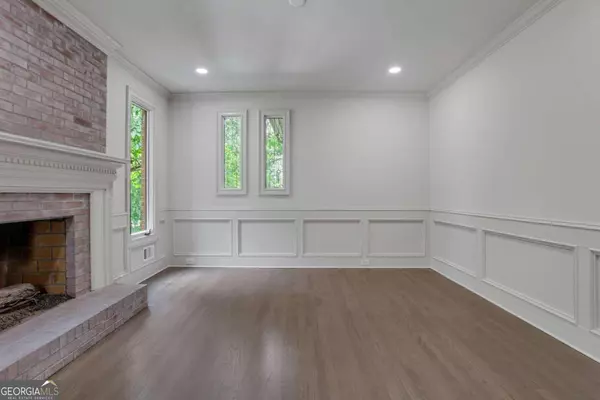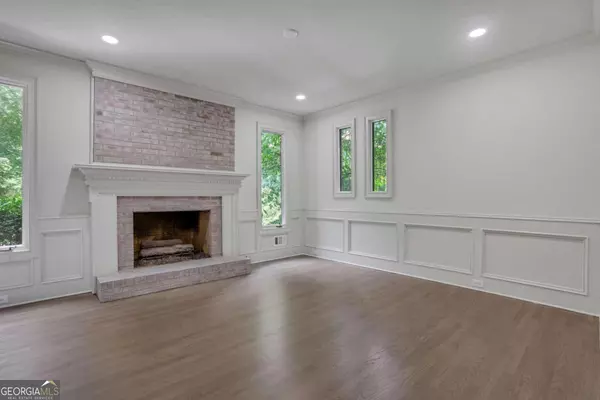$1,080,000
$1,185,000
8.9%For more information regarding the value of a property, please contact us for a free consultation.
7 Beds
6.5 Baths
7,360 SqFt
SOLD DATE : 10/30/2024
Key Details
Sold Price $1,080,000
Property Type Single Family Home
Sub Type Single Family Residence
Listing Status Sold
Purchase Type For Sale
Square Footage 7,360 sqft
Price per Sqft $146
Subdivision Silver Ridge - Smoke Rise
MLS Listing ID 10368147
Sold Date 10/30/24
Style Brick 4 Side,European,Tudor
Bedrooms 7
Full Baths 6
Half Baths 1
HOA Y/N No
Originating Board Georgia MLS 2
Year Built 1987
Annual Tax Amount $8,431
Tax Year 2024
Lot Size 1.300 Acres
Acres 1.3
Lot Dimensions 1.3
Property Description
Full renovation brings you one of the most amazing homes in Smoke Rise. Top to bottom, with attention to details and livability. Long private drive creates a memorable entrance. Stunning home is four sides brick with Tudor accents. Enter the two story foyer with dramatic stairs to the upper level. To the left, you will find an office entered via French doors. Appointed with built-ins, a fireplace, leaded glass windows and an adjoining wet bar. To the right is a large dining room with a wonderful bay window. Go through to the kitchen and you will find a large walk-in pantry. Designer kitchen coordinates beautifully with light and lots of counters and cabinets. A cute inset bench seat is a nice accent. You will love the casual dining that looks out to the patio and pool. A laundry room also serves as a mudroom. walk into the sunroom - very comfortable with great views and access to indoors and out for entertaining. The other side of the sunroom enters the two story great room with two story fireplace and open upper walkway. Down the hall, access the other side of the bar, a half bath and large closet before entering the main level bedroom suite. Go upstairs and to the left you will find the luxurious primary suite, You will love the views, the tall trey ceiling, fireplace and generous closets. The ensuite features a double vanity, double shower, soaking tub, window seat and water closet. Down the hall past the stairs are three more suite bedrooms. Downstairs - there is a bedroom with an adjoining bedroom to use as you wish. A full kitchen, bath, den with fireplace and walk out to the covered patio and exterior storage. Also a large unfinished storage area, mechanical room and exercise room. Outdoors, an outdoor kitchen, many areas to relax by the pool or on the raised patios surrounded by lush foliage giving lots of privacy. Gunite pool is sure to bring many hours of enjoyment. Close to Smoke Rise Country Club, easy access to Emory, VA and Piedmont as well as Midtown and more.
Location
State GA
County Dekalb
Rooms
Basement Finished Bath, Daylight, Exterior Entry, Finished, Interior Entry
Dining Room Seats 12+
Interior
Interior Features Bookcases, Double Vanity, Separate Shower, Split Bedroom Plan, Tile Bath, Tray Ceiling(s), Entrance Foyer, Vaulted Ceiling(s), Walk-In Closet(s), Wet Bar
Heating Forced Air, Natural Gas, Zoned
Cooling Ceiling Fan(s), Electric, Zoned
Flooring Carpet, Hardwood, Tile
Fireplaces Number 4
Fireplaces Type Basement, Family Room, Master Bedroom, Other
Fireplace Yes
Appliance Dishwasher, Gas Water Heater, Ice Maker, Microwave, Oven/Range (Combo), Refrigerator
Laundry Mud Room
Exterior
Exterior Feature Garden, Gas Grill, Sprinkler System
Parking Features Attached, Garage, Garage Door Opener, Kitchen Level, Parking Pad, Side/Rear Entrance
Fence Back Yard, Fenced
Pool In Ground
Community Features Golf, Park, Playground, Pool, Street Lights, Swim Team, Tennis Court(s), Tennis Team
Utilities Available Cable Available, Electricity Available, Natural Gas Available, Phone Available, Underground Utilities, Water Available
Waterfront Description No Dock Or Boathouse
View Y/N Yes
View City
Roof Type Composition
Garage Yes
Private Pool Yes
Building
Lot Description Private
Faces Use GPS
Sewer Septic Tank
Water Public
Structure Type Brick
New Construction No
Schools
Elementary Schools Smoke Rise
Middle Schools Tucker
High Schools Tucker
Others
HOA Fee Include None
Tax ID 18 174 01 011
Security Features Smoke Detector(s)
Special Listing Condition Updated/Remodeled
Read Less Info
Want to know what your home might be worth? Contact us for a FREE valuation!

Our team is ready to help you sell your home for the highest possible price ASAP

© 2025 Georgia Multiple Listing Service. All Rights Reserved.
"My job is to find and attract mastery-based agents to the office, protect the culture, and make sure everyone is happy! "
mark.galloway@galyangrouprealty.com
2302 Parklake Dr NE STE 220, Atlanta, Georgia, 30345, United States







