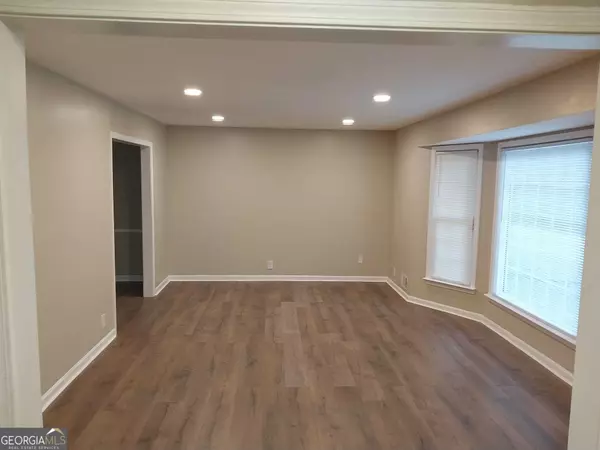$383,000
$369,900
3.5%For more information regarding the value of a property, please contact us for a free consultation.
4 Beds
2.5 Baths
3,720 SqFt
SOLD DATE : 10/30/2024
Key Details
Sold Price $383,000
Property Type Single Family Home
Sub Type Single Family Residence
Listing Status Sold
Purchase Type For Sale
Square Footage 3,720 sqft
Price per Sqft $102
Subdivision Fountainhead Sub
MLS Listing ID 10283044
Sold Date 10/30/24
Style Brick 3 Side,Traditional
Bedrooms 4
Full Baths 2
Half Baths 1
HOA Y/N No
Originating Board Georgia MLS 2
Year Built 1971
Annual Tax Amount $5,058
Tax Year 2023
Lot Size 0.400 Acres
Acres 0.4
Lot Dimensions 17424
Property Description
Welcome to this stunning split-level home, a true embodiment of modern elegance and spacious living. As you enter through the grand foyer adorned with a magnificent chandelier, you're immediately greeted by the charm and sophistication that permeates every corner of this residence. With over 3700 square feet of meticulously renovated space, this home offers a perfect blend of luxury and functionality. The main level boasts a spacious living area, ideal for both intimate gatherings and large-scale entertaining. Sunlight dances through the windows, illuminating the tastefully appointed interior and highlighting the contemporary finishes throughout. A cozy fireplace invites you to unwind on chilly evenings, while the adjacent dining area provides the perfect setting for enjoying meals with loved ones. The kitchen is a chef's dream, featuring all-new appliances and ample counter and storage space to inspire culinary creativity. Whether you're whipping up a quick breakfast or preparing a gourmet feast, this kitchen is sure to impress even the most discerning of cooks. Upstairs, you'll find four generously sized bedrooms, each offering a tranquil retreat for rest and relaxation. The master suite is a true sanctuary, complete with a luxurious ensuite bathroom and plenty of closet space to accommodate your wardrobe needs. Two additional bathrooms ensure convenience for both residents and guests alike. Downstairs, the partial basement offers additional living space, perfect for a home office, media room, or play area. With its versatility, this area can be tailored to suit your specific needs and lifestyle.
Location
State GA
County Dekalb
Rooms
Basement Exterior Entry, Finished, Partial
Interior
Interior Features Bookcases
Heating Central, Electric
Cooling Ceiling Fan(s), Central Air
Flooring Hardwood, Tile
Fireplaces Number 1
Fireplaces Type Basement
Fireplace Yes
Appliance Dishwasher, Microwave
Laundry In Basement
Exterior
Parking Features Garage, Side/Rear Entrance
Garage Spaces 2.0
Community Features None
Utilities Available Cable Available, Electricity Available, Phone Available, Sewer Available, Water Available
View Y/N No
Roof Type Other
Total Parking Spaces 2
Garage Yes
Private Pool No
Building
Lot Description Other
Faces gps
Foundation Pillar/Post/Pier
Sewer Public Sewer
Water Public
Structure Type Brick,Vinyl Siding
New Construction No
Schools
Elementary Schools Allgood
Middle Schools Freedom
High Schools Out Of Area
Others
HOA Fee Include None
Tax ID 15 225 04 069
Security Features Smoke Detector(s)
Special Listing Condition Resale
Read Less Info
Want to know what your home might be worth? Contact us for a FREE valuation!

Our team is ready to help you sell your home for the highest possible price ASAP

© 2025 Georgia Multiple Listing Service. All Rights Reserved.
"My job is to find and attract mastery-based agents to the office, protect the culture, and make sure everyone is happy! "
mark.galloway@galyangrouprealty.com
2302 Parklake Dr NE STE 220, Atlanta, Georgia, 30345, United States







