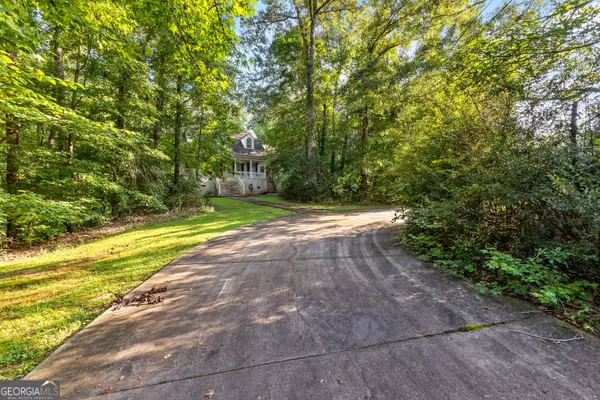$305,000
$325,000
6.2%For more information regarding the value of a property, please contact us for a free consultation.
4 Beds
4.5 Baths
3,177 SqFt
SOLD DATE : 10/28/2024
Key Details
Sold Price $305,000
Property Type Single Family Home
Sub Type Single Family Residence
Listing Status Sold
Purchase Type For Sale
Square Footage 3,177 sqft
Price per Sqft $96
Subdivision Woodward Estates
MLS Listing ID 10364716
Sold Date 10/28/24
Style Craftsman
Bedrooms 4
Full Baths 4
Half Baths 1
HOA Y/N No
Originating Board Georgia MLS 2
Year Built 2000
Annual Tax Amount $2,160
Tax Year 2023
Lot Size 2.020 Acres
Acres 2.02
Lot Dimensions 2.02
Property Description
Are you an investor or a family simply looking for a new gem to polish?! This is the property for you! Much TLC is needed but the possibilities are endless! Step into this inviting layout designed for comfort and style. The generously-sized kitchen includes an eating area perfect for family meals and entertaining, and the dining room comfortably seats 10-12 guests for more formal occasions. Enjoy the cozy family room with its wood-burning fireplace, a versatile living room, and a conveniently located half bath for guests. The primary bedroom is a true retreat with walk-in closets, a full bath, and direct access to a serene sunroom. The wraparound deck extends along the back and one side of the house, ideal for outdoor dining and relaxation. A two-car garage opens directly into the kitchen, and the convenient laundry/mud room combo includes both indoor and outdoor access for added versatility. Upstairs, you'll find a large bedroom with a full bath, two additional spacious bedrooms connected by another full bathroom, and a HUGE bonus room. This bonus room, with a second staircase leading down to the kitchen, garage, and laundry entrances, offers endless possibilities. Although not officially labeled as a bedroom due to the absence of a closet, it provides ample space for various uses. Additional walk-in attic storage ensures you have plenty of room to keep your belongings organized. The basement, accessible via an exterior door from the screened-in patio below the deck; it includes two flex rooms, a full bath, and additional storage areas, providing flexible spaces to meet your family's needs. While the house exudes charm and character, it is primed for updates to make it truly your own. Experience the perfect blend of comfort, style, and convenience in this spacious retreat. Welcome home!
Location
State GA
County Meriwether
Rooms
Basement Finished Bath, Daylight, Finished, Interior Entry
Interior
Interior Features Bookcases, Double Vanity, High Ceilings, Master On Main Level, Split Bedroom Plan, Entrance Foyer, Vaulted Ceiling(s), Walk-In Closet(s)
Heating Central
Cooling Ceiling Fan(s), Central Air
Flooring Carpet, Hardwood
Fireplaces Number 1
Fireplace Yes
Appliance Cooktop, Dishwasher, Microwave, Oven/Range (Combo), Refrigerator
Laundry Mud Room
Exterior
Parking Features Attached, Garage, Parking Pad
Garage Spaces 2.0
Community Features None
Utilities Available Cable Available, Electricity Available, High Speed Internet, Natural Gas Available, Phone Available
View Y/N No
Roof Type Composition
Total Parking Spaces 2
Garage Yes
Private Pool No
Building
Lot Description Level
Faces Please use GPS for most accurate driving directions.
Sewer Septic Tank
Water Well
Structure Type Other
New Construction No
Schools
Elementary Schools George E Washington
Middle Schools Greenville
High Schools Greenville
Others
HOA Fee Include None
Tax ID 027014002
Special Listing Condition Resale
Read Less Info
Want to know what your home might be worth? Contact us for a FREE valuation!

Our team is ready to help you sell your home for the highest possible price ASAP

© 2025 Georgia Multiple Listing Service. All Rights Reserved.
"My job is to find and attract mastery-based agents to the office, protect the culture, and make sure everyone is happy! "
mark.galloway@galyangrouprealty.com
2302 Parklake Dr NE STE 220, Atlanta, Georgia, 30345, United States







