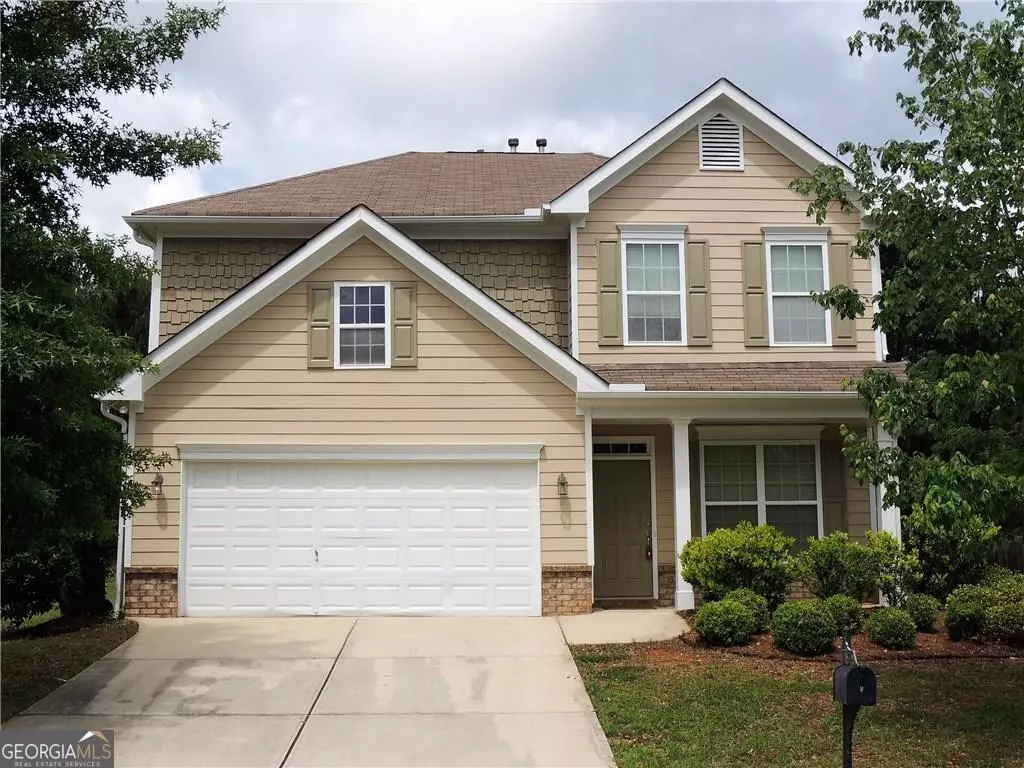$307,500
$320,000
3.9%For more information regarding the value of a property, please contact us for a free consultation.
4 Beds
2.5 Baths
2,212 SqFt
SOLD DATE : 10/18/2024
Key Details
Sold Price $307,500
Property Type Single Family Home
Sub Type Single Family Residence
Listing Status Sold
Purchase Type For Sale
Square Footage 2,212 sqft
Price per Sqft $139
MLS Listing ID 10358167
Sold Date 10/18/24
Style Traditional
Bedrooms 4
Full Baths 2
Half Baths 1
HOA Fees $450
HOA Y/N Yes
Originating Board Georgia MLS 2
Year Built 2005
Annual Tax Amount $2,157
Tax Year 2017
Lot Size 0.264 Acres
Acres 0.264
Lot Dimensions 11499.84
Property Description
Great HOME for a Great $$PRICE being sold by a MOTIVATED SELLER! This home is priced to sell and will definitely do that QUICKLY!! **LOCATION, LOCATION LOCATION!!** Located right off of I-20 35-40 minutes to Atlanta and close to Shopping/Dining/Schools. The NEIGHBOHOOD is phenomenal as you enter the LAKES AT STEWARD MILL highly sought after subdivision you get the "home feeling" viewing well taken care of properties and a quiet and peaceful neighborhood. The neighborhood offers Tennis, Swim and Basketball plenty for everyone to do! The home itself is spacious and has a Library/Sitting room, Great Room and spacious open kitchen on the 1st level and 4 bedrooms on the 2nd level. PRIVATE BACKYARD that backs to trees and fenced on one side. ALL APPLIANCES INCLUDED!! NEW ROOF JUST MONTHS OLD!! Seller is offering up to $5k in SELLER CONCESSIONS for a full priced offer for carpet and paint. PRICED RIGHT below other comparable properties let's make a DEAL!! **MORE PICTURES TO COME - Showings Start Sunday 8/18 after OH***
Location
State GA
County Douglas
Rooms
Basement None
Interior
Interior Features Tray Ceiling(s), Double Vanity, Soaking Tub, Separate Shower, Walk-In Closet(s), Split Bedroom Plan
Heating Natural Gas, Central, Forced Air, Zoned, Dual
Cooling Electric, Ceiling Fan(s), Central Air, Zoned, Dual
Flooring Carpet, Laminate, Vinyl
Fireplaces Number 1
Fireplaces Type Family Room, Factory Built, Gas Log
Fireplace Yes
Appliance Gas Water Heater, Dishwasher, Ice Maker, Microwave, Other, Oven/Range (Combo)
Laundry Upper Level
Exterior
Exterior Feature Other
Parking Features Attached, Garage, Kitchen Level
Garage Spaces 2.0
Community Features Lake, Playground, Pool, Sidewalks, Street Lights, Tennis Court(s), Walk To Schools
Utilities Available Cable Available, Sewer Connected
Waterfront Description No Dock Or Boathouse
View Y/N No
Roof Type Other
Total Parking Spaces 2
Garage Yes
Private Pool No
Building
Lot Description Level
Faces I-20 west to south on Chapel Hill Rd(exit 36)*right on Stewart Mill Rd*right on Arbroath Dr* left on Aberdeen Way* Home on the right
Foundation Slab
Sewer Public Sewer
Water Public
Structure Type Concrete
New Construction No
Schools
Elementary Schools Arbor Station
Middle Schools Chapel Hill
High Schools Chapel Hill
Others
HOA Fee Include Swimming,Tennis
Tax ID 00120150241
Acceptable Financing Cash, Conventional, FHA, VA Loan
Listing Terms Cash, Conventional, FHA, VA Loan
Special Listing Condition Resale
Read Less Info
Want to know what your home might be worth? Contact us for a FREE valuation!

Our team is ready to help you sell your home for the highest possible price ASAP

© 2025 Georgia Multiple Listing Service. All Rights Reserved.
"My job is to find and attract mastery-based agents to the office, protect the culture, and make sure everyone is happy! "
mark.galloway@galyangrouprealty.com
2302 Parklake Dr NE STE 220, Atlanta, Georgia, 30345, United States



