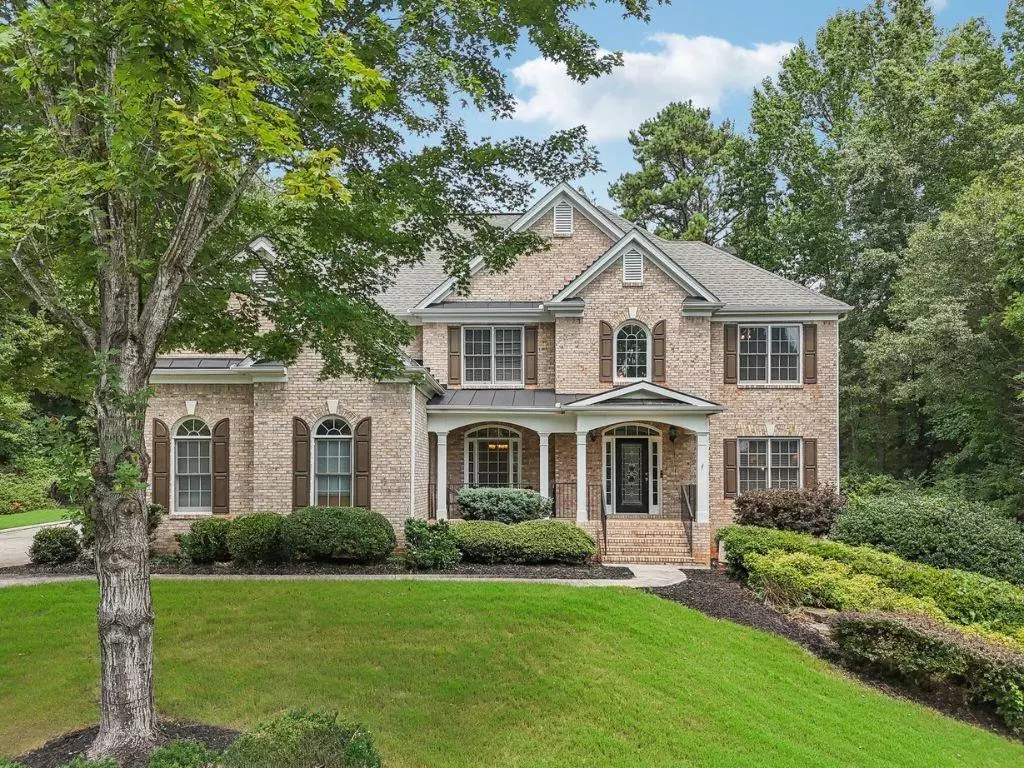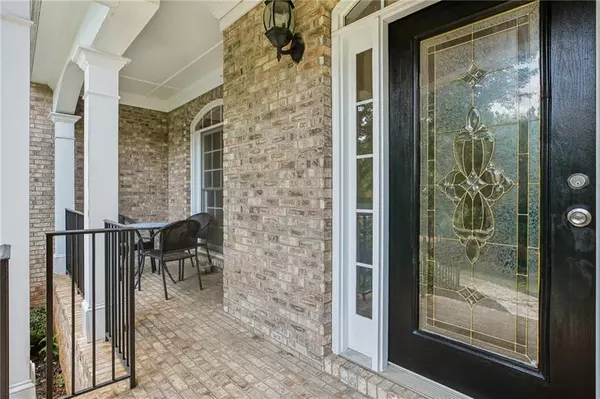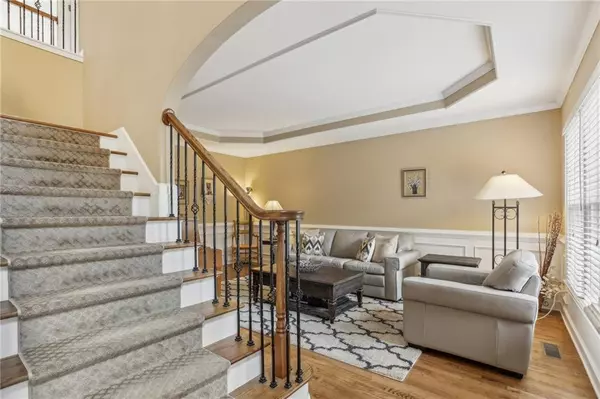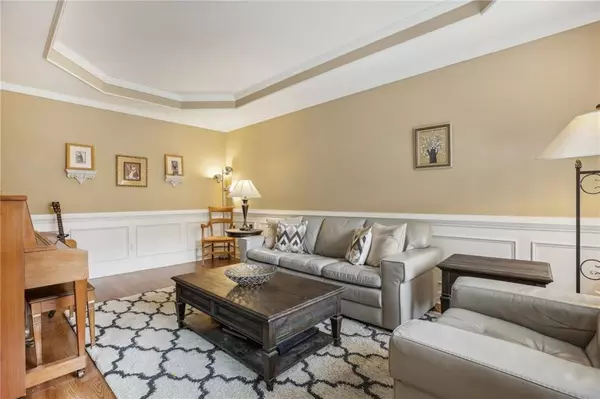$995,000
$995,000
For more information regarding the value of a property, please contact us for a free consultation.
5 Beds
5 Baths
3,654 SqFt
SOLD DATE : 10/10/2024
Key Details
Sold Price $995,000
Property Type Single Family Home
Sub Type Single Family Residence
Listing Status Sold
Purchase Type For Sale
Square Footage 3,654 sqft
Price per Sqft $272
Subdivision Potterstone Glen
MLS Listing ID 7426257
Sold Date 10/10/24
Style Traditional
Bedrooms 5
Full Baths 5
Construction Status Resale
HOA Fees $1,462
HOA Y/N Yes
Originating Board First Multiple Listing Service
Year Built 2001
Annual Tax Amount $4,588
Tax Year 2023
Lot Size 0.660 Acres
Acres 0.66
Property Description
Stunning 3-sided brick home nestled on a private .66 lot in desirable Potterstone Glen in Milton! As you enter the two-story foyer, you are greeted by a grand staircase, a living room with tray ceilings, and a large dining room. The heart of the home is the spacious kitchen, featuring wood cabinetry, stainless steel appliances, gas cooktop, wall oven, two walk-in pantries, breakfast bar, and attached breakfast room. Adjacent is the inviting fireside living room with soaring two-story ceilings and ample natural light. The main level boasts a guest bed with a connecting full bath. As you walk up the grand staircase to the upper level, you'll find the primary suite, which is a true retreat. It features a tray ceiling, a luxurious bath with a whirlpool tub, dual vanities, and two walk-in closets. Three secondary bedrooms share two baths. The lower level offers a finished basement with a workout room, flex space or office & full bath, unfinished storage room and a space perfect for a movie theater. Step outside to enjoy the serene back deck, perfect for entertaining or simply soaking in the tranquility of your private fenced backyard. The property features an irrigation system in the front and backyard to maintain a lush and beautiful lawn. The three-car garage offers additional storage and convenience. Located in the Cambridge High School District, this community offers amenities, including a pool, playground, and tennis courts. Conveniently close to Milton's local dining, Avalon, and the Alpharetta city center, this home combines luxury, comfort, and an unbeatable location.
Location
State GA
County Fulton
Lake Name None
Rooms
Bedroom Description In-Law Floorplan,Oversized Master,Sitting Room
Other Rooms None
Basement Daylight, Exterior Entry, Finished, Finished Bath, Full, Walk-Out Access
Main Level Bedrooms 1
Dining Room Seats 12+, Separate Dining Room
Interior
Interior Features Crown Molding, Disappearing Attic Stairs, Double Vanity, Entrance Foyer 2 Story, Recessed Lighting, Tray Ceiling(s), Walk-In Closet(s)
Heating Central, Natural Gas, Zoned
Cooling Ceiling Fan(s), Central Air, Zoned
Flooring Carpet, Hardwood
Fireplaces Number 1
Fireplaces Type Family Room, Gas Log, Gas Starter, Masonry
Window Features Double Pane Windows
Appliance Dishwasher, Disposal, Electric Oven, Gas Cooktop, Gas Water Heater, Microwave, Range Hood, Refrigerator, Self Cleaning Oven
Laundry Laundry Room, Main Level
Exterior
Exterior Feature Private Yard, Rain Gutters
Parking Features Driveway, Garage, Garage Door Opener, Garage Faces Side, Kitchen Level, Parking Pad
Garage Spaces 3.0
Fence Back Yard, Fenced, Wood
Pool None
Community Features Homeowners Assoc, Playground, Pool, Tennis Court(s)
Utilities Available Cable Available, Electricity Available, Natural Gas Available, Phone Available, Underground Utilities, Water Available
Waterfront Description None
View Trees/Woods
Roof Type Composition,Shingle
Street Surface Asphalt
Accessibility Accessible Approach with Ramp
Handicap Access Accessible Approach with Ramp
Porch Deck, Front Porch, Rear Porch
Total Parking Spaces 4
Private Pool false
Building
Lot Description Back Yard, Front Yard, Landscaped, Level, Sprinklers In Front, Sprinklers In Rear
Story Two
Foundation Concrete Perimeter
Sewer Septic Tank
Water Public
Architectural Style Traditional
Level or Stories Two
Structure Type Brick 3 Sides,HardiPlank Type
New Construction No
Construction Status Resale
Schools
Elementary Schools Summit Hill
Middle Schools Hopewell
High Schools Cambridge
Others
HOA Fee Include Reserve Fund,Swim,Tennis,Trash
Senior Community no
Restrictions true
Tax ID 22 473006040664
Acceptable Financing Cash, Conventional, FHA, VA Loan
Listing Terms Cash, Conventional, FHA, VA Loan
Special Listing Condition None
Read Less Info
Want to know what your home might be worth? Contact us for a FREE valuation!

Our team is ready to help you sell your home for the highest possible price ASAP

Bought with Berkshire Hathaway HomeServices Georgia Properties
"My job is to find and attract mastery-based agents to the office, protect the culture, and make sure everyone is happy! "
mark.galloway@galyangrouprealty.com
2302 Parklake Dr NE STE 220, Atlanta, Georgia, 30345, United States







