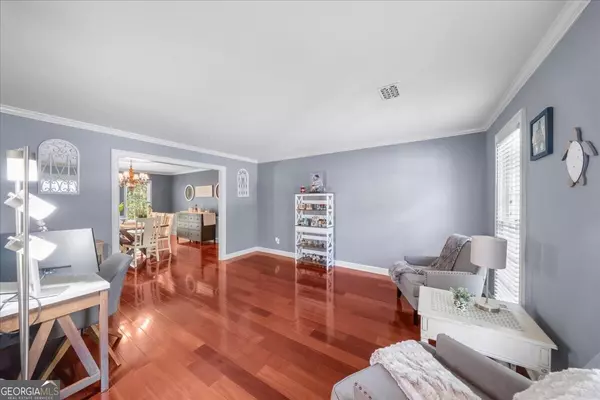$555,000
$560,000
0.9%For more information regarding the value of a property, please contact us for a free consultation.
4 Beds
2.5 Baths
3,629 SqFt
SOLD DATE : 10/07/2024
Key Details
Sold Price $555,000
Property Type Single Family Home
Sub Type Single Family Residence
Listing Status Sold
Purchase Type For Sale
Square Footage 3,629 sqft
Price per Sqft $152
Subdivision Brookstone I
MLS Listing ID 10337329
Sold Date 10/07/24
Style Traditional
Bedrooms 4
Full Baths 2
Half Baths 1
HOA Fees $385
HOA Y/N Yes
Originating Board Georgia MLS 2
Year Built 1993
Annual Tax Amount $4,260
Tax Year 2023
Lot Size 0.271 Acres
Acres 0.271
Lot Dimensions 11804.76
Property Description
This must see spacious two story home sits on a quiet cul-de-sac street in the esteemed Brookstone community. Right away you'll notice soaring ceiling heights as you enter the 2-story foyer. Gleaming hardwood floors flow throughout the main level. An optional bedroom or ideal home office, flex space, & large separate dining room leads to the updated eat-in kitchen with expansive cabinet storage, large 2-tone center island with bar seating, and open view to the 2-story family room. The upstairs owner's suite is a lovely retreat featuring tray ceilings & cozy fireside sitting area. The primary ensuite incudes walk-in shower, soaking tub, & walk-in closet with custom built-ins. Two additional oversized secondary bedrooms upstairs. The over .25 acre lot with fenced backyard is perfect for the fur babies. Be sure to check out Brookstone Golf & Country Club optional swim/ tennis/ golf membership amenities. Enjoy the country club lifestyle just minutes from retail, dining, & top rated schools. Schedule your showing today And ask about preferred lender credit toward buyer closing costs or rate buy down.
Location
State GA
County Cobb
Rooms
Basement None
Dining Room Seats 12+, Separate Room
Interior
Interior Features Double Vanity, High Ceilings, Separate Shower, Tile Bath, Tray Ceiling(s), Entrance Foyer, Vaulted Ceiling(s), Walk-In Closet(s)
Heating Central, Forced Air, Natural Gas
Cooling Ceiling Fan(s), Central Air, Zoned
Flooring Carpet, Hardwood, Tile
Fireplaces Number 2
Fireplaces Type Family Room, Gas Log, Master Bedroom
Fireplace Yes
Appliance Dishwasher, Disposal, Gas Water Heater, Oven/Range (Combo), Stainless Steel Appliance(s)
Laundry Other
Exterior
Exterior Feature Other, Sprinkler System
Parking Features Assigned, Garage, Garage Door Opener, Kitchen Level, Side/Rear Entrance
Fence Back Yard, Privacy, Wood
Community Features Clubhouse, Pool, Sidewalks, Street Lights, Tennis Court(s), Walk To Schools
Utilities Available Cable Available, Electricity Available, High Speed Internet, Natural Gas Available, Phone Available, Sewer Available, Underground Utilities, Water Available
View Y/N No
Roof Type Composition
Garage Yes
Private Pool No
Building
Lot Description Level, Private
Faces From I-75 N from Marietta take Exit 269 onto US-41 toward Kennesaw. Turn Left onto Ernest W Barrett Pkwy. In 3mi turn Right onto Stilesboro Rd NW. In 7mi turn Right onto Brookstone Cir NW. House is 2nd on Left.
Foundation Slab
Sewer Public Sewer
Water Public
Structure Type Stucco
New Construction No
Schools
Elementary Schools Picketts Mill
Middle Schools Durham
High Schools Allatoona
Others
HOA Fee Include Maintenance Grounds,Swimming,Tennis
Tax ID 20022600070
Security Features Carbon Monoxide Detector(s),Smoke Detector(s)
Acceptable Financing Cash, Conventional, FHA, VA Loan
Listing Terms Cash, Conventional, FHA, VA Loan
Special Listing Condition Resale
Read Less Info
Want to know what your home might be worth? Contact us for a FREE valuation!

Our team is ready to help you sell your home for the highest possible price ASAP

© 2025 Georgia Multiple Listing Service. All Rights Reserved.
"My job is to find and attract mastery-based agents to the office, protect the culture, and make sure everyone is happy! "
mark.galloway@galyangrouprealty.com
2302 Parklake Dr NE STE 220, Atlanta, Georgia, 30345, United States







