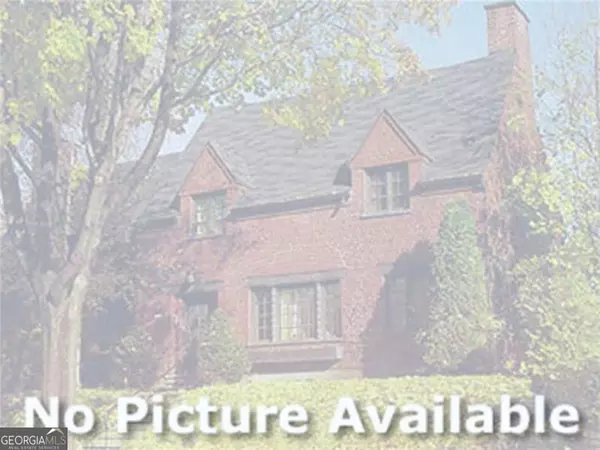$399,900
$399,900
For more information regarding the value of a property, please contact us for a free consultation.
3 Beds
2.5 Baths
2,704 SqFt
SOLD DATE : 10/04/2024
Key Details
Sold Price $399,900
Property Type Single Family Home
Sub Type Single Family Residence
Listing Status Sold
Purchase Type For Sale
Square Footage 2,704 sqft
Price per Sqft $147
Subdivision Summertown
MLS Listing ID 10357499
Sold Date 10/04/24
Style Cape Cod
Bedrooms 3
Full Baths 2
Half Baths 1
HOA Y/N No
Originating Board Georgia MLS 2
Year Built 1980
Annual Tax Amount $3,497
Tax Year 2022
Lot Size 0.390 Acres
Acres 0.39
Lot Dimensions 16988.4
Property Description
Back on the Market due to buyers financing issues! Now the new owner can enjoy one full year of Home Warranty, the drinking water Filtration system, the refrigerator AND up to $3000 in lender credits when using our lender! This classic 2 story home is located on a corner lot in the beautiful and highly sought after Summertown subdivision. Boasting 2 upstairs bedrooms with their own "Jack and Jill" bath as well as a generous master bedroom and bath on the main floor, this home has lots of character! The kitchen offers the master chef the functionality of a wall oven and a separate island with a range. Families can enjoy a quiet meal in the breakfast area or invite guests into the separate dining room. And if entertaining guests is part of your crew's regular activity, you will love the large back deck and fenced in back yard! After the guests leave, relax in your living room in front of a huge fireplace under beamed ceilings. Need a man-cave or a personal gym? The unfinished basement is waiting for your creative touch! This home has no HOA! Minutes from Stone Mountain, HWY 78, HWY 124 and only 20 miles from Midtown, Mercedes-Benz Stadium, the GA Aquarium, this home is everywhere you want to be! Better hurry- it won't last long!
Location
State GA
County Gwinnett
Rooms
Basement Unfinished
Interior
Interior Features Bookcases, Double Vanity, Beamed Ceilings, Soaking Tub, Master On Main Level, Separate Shower, Tray Ceiling(s), Walk-In Closet(s)
Heating Central, Forced Air, Natural Gas
Cooling Ceiling Fan(s), Central Air, Electric
Flooring Carpet, Laminate, Tile
Fireplaces Number 1
Fireplace Yes
Appliance Dishwasher, Gas Water Heater, Oven/Range (Combo)
Laundry Laundry Closet
Exterior
Parking Features Garage Door Opener, Garage, Attached, Parking Pad, Side/Rear Entrance
Garage Spaces 2.0
Community Features None
Utilities Available Electricity Available, Cable Available, High Speed Internet, Natural Gas Available, Sewer Available, Phone Available, Underground Utilities, Water Available
View Y/N No
Roof Type Composition
Total Parking Spaces 2
Garage Yes
Private Pool No
Building
Lot Description Corner Lot, Sloped
Faces Please consult your GPS.
Sewer Public Sewer
Water Public
Structure Type Concrete
New Construction No
Schools
Elementary Schools Annistown
Middle Schools Shiloh
High Schools Shiloh
Others
HOA Fee Include None
Tax ID R6043 049
Special Listing Condition Resale
Read Less Info
Want to know what your home might be worth? Contact us for a FREE valuation!

Our team is ready to help you sell your home for the highest possible price ASAP

© 2025 Georgia Multiple Listing Service. All Rights Reserved.
"My job is to find and attract mastery-based agents to the office, protect the culture, and make sure everyone is happy! "
mark.galloway@galyangrouprealty.com
2302 Parklake Dr NE STE 220, Atlanta, Georgia, 30345, United States







