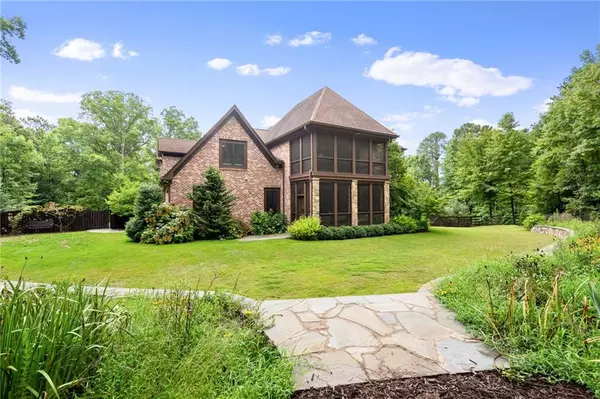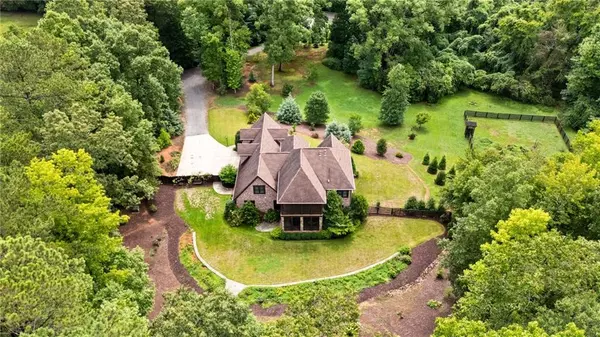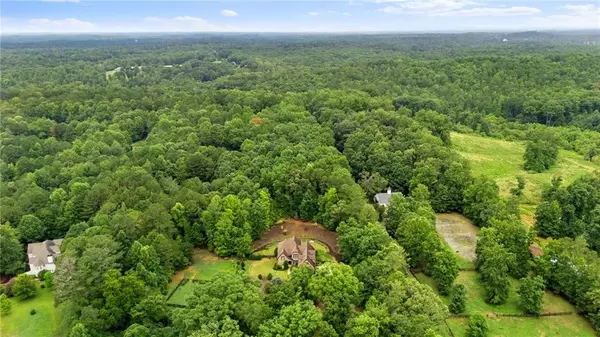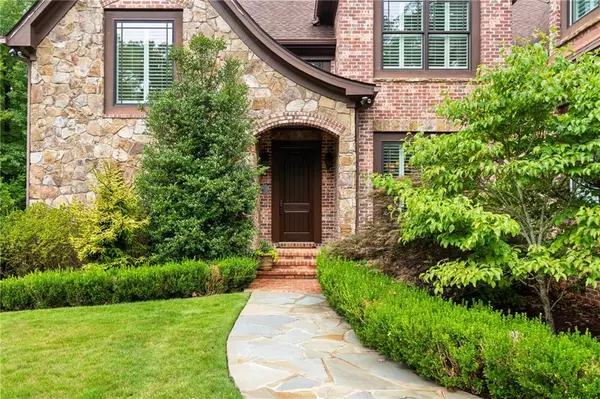$1,160,000
$1,195,000
2.9%For more information regarding the value of a property, please contact us for a free consultation.
4 Beds
3.5 Baths
4,032 SqFt
SOLD DATE : 10/01/2024
Key Details
Sold Price $1,160,000
Property Type Single Family Home
Sub Type Single Family Residence
Listing Status Sold
Purchase Type For Sale
Square Footage 4,032 sqft
Price per Sqft $287
MLS Listing ID 7422257
Sold Date 10/01/24
Style Traditional
Bedrooms 4
Full Baths 3
Half Baths 1
Construction Status Resale
HOA Y/N No
Originating Board First Multiple Listing Service
Year Built 2014
Annual Tax Amount $5,748
Tax Year 2023
Lot Size 2.360 Acres
Acres 2.36
Property Description
Stunning Custom Estate on a 2.36-acre serene lot located in Alpharetta-Cherokee County. As you approach you feel like you are entering your own private park. The residence offers the perfect blend of privacy and convenience with close proximity to the vibrant amenities of Alpharetta, Milton and Canton. Discover the unique character and craftsmanship of this home beginning with the detailed trim work and hardwood floors. You'll love the unique, upgraded trim package featuring oak leaf motifs that pay tribute to the oak trees on the property. A bright, modern kitchen features a beamed ceiling with white cabinetry, granite countertops, stainless steel appliances with 3 ovens, and a spacious pantry. Its expansive island and cozy eat-in area flow perfectly into the living room, where a coffered ceiling, fireplace, and custom built-in bookshelves create the ideal space for entertaining guests. In addition to 10 ft ceilings on the main floor and 9 ft ceilings on the second floor, this home features two owner's suites. Both the suite on the main floor and the suite on the second floor offer access to an outdoor
screened porch. Both suites have expansive walk-in closets and private en-suite baths featuring separate dressing areas and walk-in showers. The main level suite hosts an en-suite with a zero-entry shower, enhancing the home's accessibility. The 2nd level master suite also features a tray ceiling and a soaker tub. Two additional large upstairs bedrooms feature vaulted ceilings and share a bath. An extra room offers versatility as a home office, guest room, or playroom. This home offers an abundance of storage and space. Don't miss the mudroom off the garage complete with a second washer dryer hook up and sink. The screened porch and large fenced backyard provide great privacy and are perfect for entertaining. At over 2 acres this property offers many possibilities. A great opportunity for livestock hobbyists or gardeners. Or maybe you just want to simply relax, take a deep breath and enjoy the natural beauty and calm surroundings. This one is special, schedule a showing today !
Location
State GA
County Cherokee
Lake Name None
Rooms
Bedroom Description Double Master Bedroom,Master on Main,Oversized Master
Other Rooms None
Basement Crawl Space
Main Level Bedrooms 1
Dining Room Open Concept, Separate Dining Room
Interior
Interior Features Beamed Ceilings, Bookcases, Coffered Ceiling(s), Crown Molding, Double Vanity, Entrance Foyer, High Ceilings 9 ft Upper, High Ceilings 10 ft Main, Tray Ceiling(s), Walk-In Closet(s)
Heating Forced Air
Cooling Ceiling Fan(s), Central Air
Flooring Carpet, Ceramic Tile, Hardwood
Fireplaces Number 1
Fireplaces Type Living Room
Window Features Insulated Windows
Appliance Dishwasher, Disposal, Double Oven, Dryer, Gas Range, Microwave, Range Hood, Washer
Laundry Laundry Room, Mud Room
Exterior
Exterior Feature Garden, Private Entrance, Private Yard, Rain Gutters
Parking Features Garage, Garage Faces Side
Garage Spaces 2.0
Fence Back Yard, Fenced, Wood
Pool None
Community Features None
Utilities Available Electricity Available, Water Available
Waterfront Description None
View Trees/Woods
Roof Type Composition,Shingle
Street Surface Asphalt,Paved
Accessibility None
Handicap Access None
Porch Screened
Total Parking Spaces 2
Private Pool false
Building
Lot Description Back Yard, Front Yard, Landscaped, Level, Private
Story Two
Foundation Concrete Perimeter
Sewer Septic Tank
Water Public
Architectural Style Traditional
Level or Stories Two
Structure Type Brick 4 Sides,Stone
New Construction No
Construction Status Resale
Schools
Elementary Schools Macedonia
Middle Schools Creekland - Cherokee
High Schools Creekview
Others
Senior Community no
Restrictions false
Tax ID 02N12 005
Special Listing Condition None
Read Less Info
Want to know what your home might be worth? Contact us for a FREE valuation!

Our team is ready to help you sell your home for the highest possible price ASAP

Bought with Atlanta Fine Homes Sotheby's International
"My job is to find and attract mastery-based agents to the office, protect the culture, and make sure everyone is happy! "
mark.galloway@galyangrouprealty.com
2302 Parklake Dr NE STE 220, Atlanta, Georgia, 30345, United States







