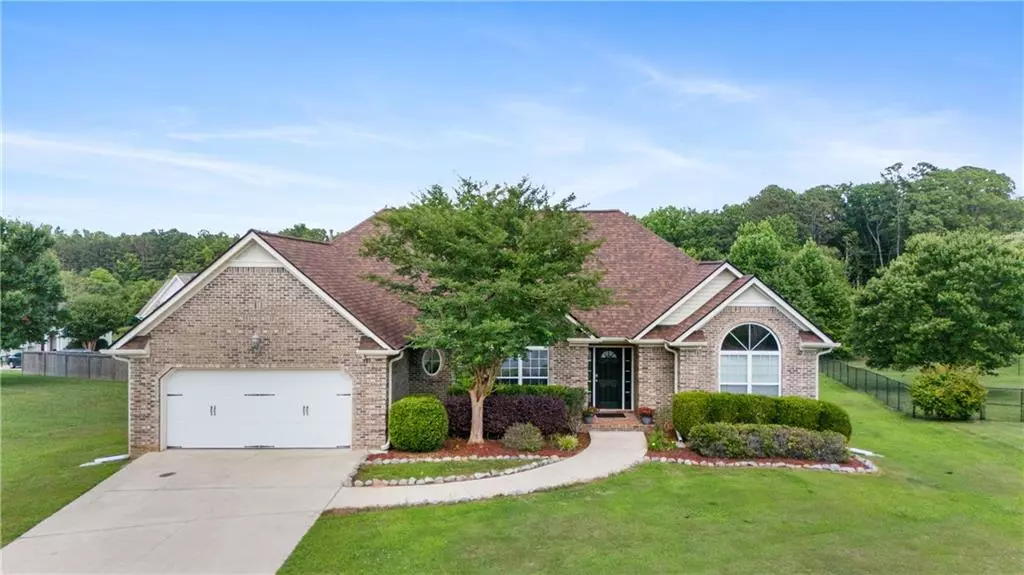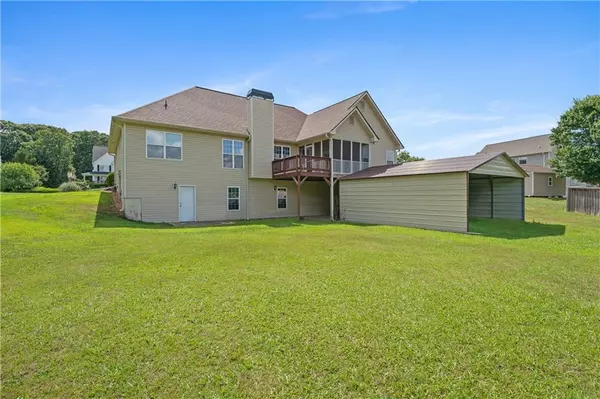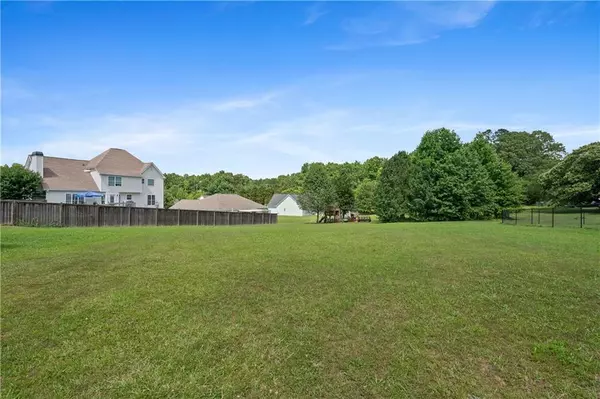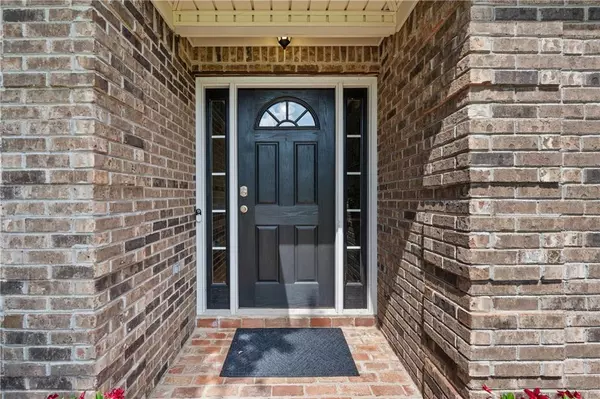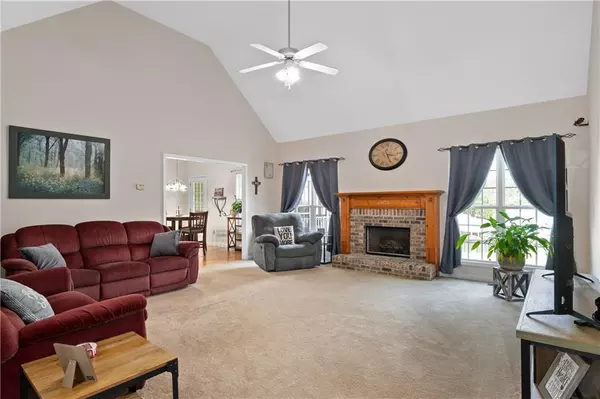$405,000
$415,000
2.4%For more information regarding the value of a property, please contact us for a free consultation.
4 Beds
3 Baths
2,057 SqFt
SOLD DATE : 09/30/2024
Key Details
Sold Price $405,000
Property Type Single Family Home
Sub Type Single Family Residence
Listing Status Sold
Purchase Type For Sale
Square Footage 2,057 sqft
Price per Sqft $196
Subdivision Jamestowne
MLS Listing ID 7446943
Sold Date 09/30/24
Style Ranch
Bedrooms 4
Full Baths 3
Construction Status Resale
HOA Y/N No
Originating Board First Multiple Listing Service
Year Built 2006
Annual Tax Amount $2,760
Tax Year 2023
Lot Size 0.580 Acres
Acres 0.58
Property Description
Welcome to 49 Roland Way, Douglasville, GA 30134!
Discover this beautiful and well-maintained one-level ranch home located in the desirable South Paulding area. Situated on a generous .58-acre lot in the Jamestowne Subdivision, this home offers ample space for all your needs and comes with no HOA restrictions. Perfect for boat or RV owners, you'll find plenty of parking space right on the property.
Upon arriving, you'll immediately notice the charming brick accents and well-kept landscaping that enhance this home's curb appeal. Entering through the foyer, you'll be greeted by a large, open, and bright great room. The great room features high ceilings and a cozy brick fireplace, perfect for relaxing evenings.
The formal dining room boasts elegant hardwood floors, creating an inviting space for family dinners or entertaining guests. The oversized primary suite on the main level is a true retreat, complete with a tray ceiling, double vanity, separate shower, and a large soaking tub in the master bath.
Two additional bedrooms on the main level provide ample space for family or guests, along with a full hall bath for convenience. The main level also features a laundry room for added ease.
Step outside to the large screened-in back deck overlooking the expansive wide open backyard, ideal for outdoor gatherings, relaxation or primed for a pool! The backyard includes a storage building for all your extra belongings.
But that's not all! This home also includes a full basement with both finished and unfinished spaces. The finished rooms in the basement offer endless possibilities – additional bedrooms, a media room, a home gym, a den, or even a man cave. The unfinished portion is perfect for a workshop or additional storage.
Come see why 49 Roland Way is the perfect place to call home. With its blend of cozy charm and ample space, this home has everything you need and more. Schedule your viewing today and start imagining yourself in this fantastic home!
Location
State GA
County Paulding
Lake Name None
Rooms
Bedroom Description Master on Main,Split Bedroom Plan
Other Rooms Other
Basement Daylight, Exterior Entry, Finished, Finished Bath, Full, Walk-Out Access
Main Level Bedrooms 3
Dining Room Separate Dining Room
Interior
Interior Features Cathedral Ceiling(s), Entrance Foyer, High Ceilings 10 ft Main, Tray Ceiling(s), Walk-In Closet(s)
Heating Heat Pump, Natural Gas
Cooling Ceiling Fan(s), Central Air
Flooring Carpet, Wood
Fireplaces Number 1
Fireplaces Type Family Room
Window Features Double Pane Windows
Appliance Dishwasher, Disposal, Gas Range, Gas Water Heater
Laundry Laundry Room, Main Level
Exterior
Exterior Feature Other
Parking Features Garage, Garage Door Opener, Garage Faces Front, Kitchen Level, Level Driveway
Garage Spaces 2.0
Fence None
Pool None
Community Features None
Utilities Available Cable Available, Electricity Available, Natural Gas Available, Phone Available, Underground Utilities, Water Available
Waterfront Description None
View Other
Roof Type Composition
Street Surface Paved
Accessibility Common Area, Accessible Entrance
Handicap Access Common Area, Accessible Entrance
Porch Covered, Deck, Screened
Private Pool false
Building
Lot Description Back Yard, Front Yard, Landscaped, Level
Story One
Foundation Concrete Perimeter
Sewer Septic Tank
Water Public
Architectural Style Ranch
Level or Stories One
Structure Type Brick Front,Vinyl Siding
New Construction No
Construction Status Resale
Schools
Elementary Schools Connie Dugan
Middle Schools Irma C. Austin
High Schools South Paulding
Others
Senior Community no
Restrictions false
Tax ID 061985
Special Listing Condition None
Read Less Info
Want to know what your home might be worth? Contact us for a FREE valuation!

Our team is ready to help you sell your home for the highest possible price ASAP

Bought with Century 21 Connect Realty
"My job is to find and attract mastery-based agents to the office, protect the culture, and make sure everyone is happy! "
mark.galloway@galyangrouprealty.com
2302 Parklake Dr NE STE 220, Atlanta, Georgia, 30345, United States


