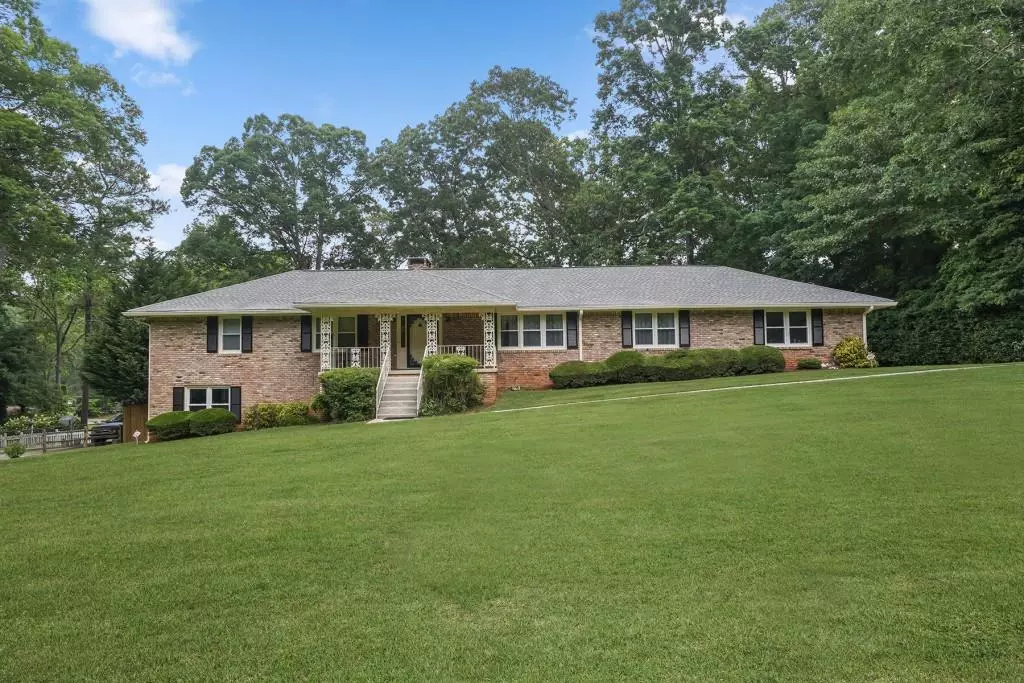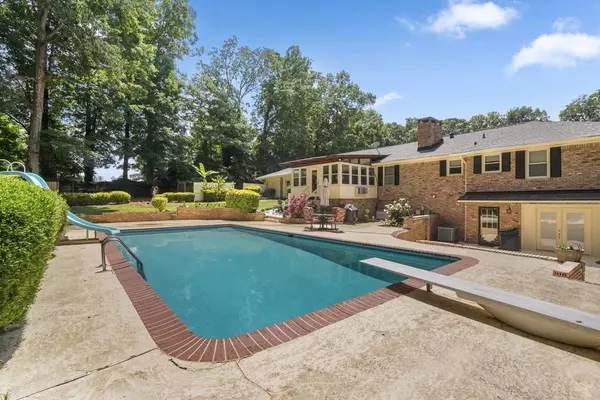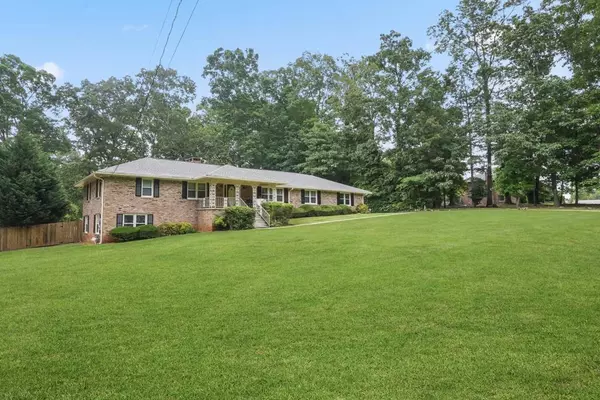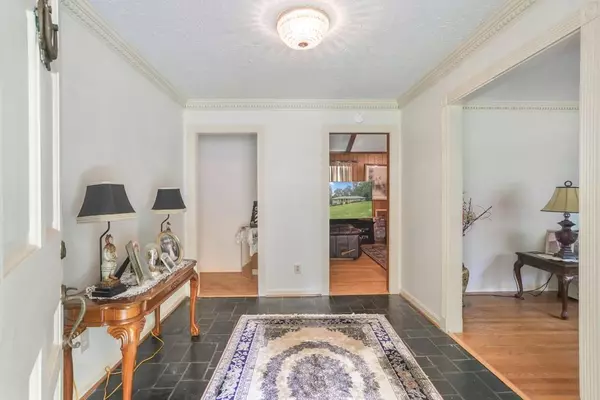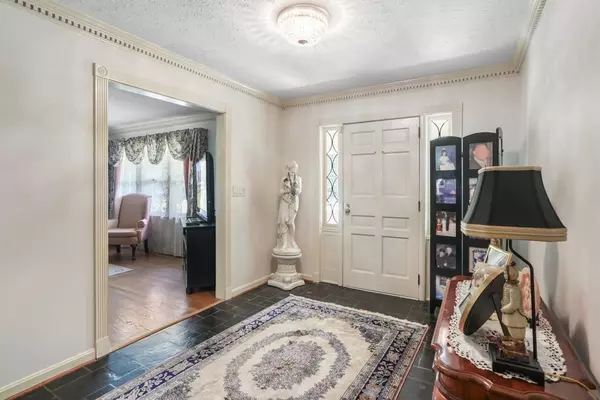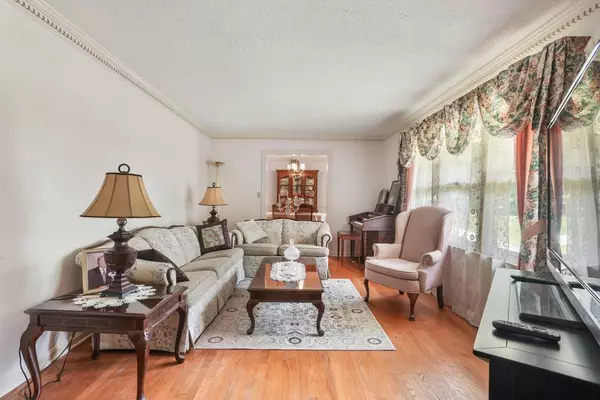$429,900
$429,900
For more information regarding the value of a property, please contact us for a free consultation.
3 Beds
2 Baths
2,556 SqFt
SOLD DATE : 09/30/2024
Key Details
Sold Price $429,900
Property Type Single Family Home
Sub Type Single Family Residence
Listing Status Sold
Purchase Type For Sale
Square Footage 2,556 sqft
Price per Sqft $168
Subdivision Mountain Park
MLS Listing ID 7385016
Sold Date 09/30/24
Style Country,Ranch,Traditional
Bedrooms 3
Full Baths 2
Construction Status Resale
HOA Y/N No
Originating Board First Multiple Listing Service
Year Built 1965
Annual Tax Amount $960
Tax Year 2023
Lot Size 0.600 Acres
Acres 0.6
Property Description
Tucked away in a quiet community in the Parkview School cluster, this charming all brick home has been well maintained and offers tasteful, quality updates. This single level home is perfectly placed on the spacious lot giving a picture perfect front yard, curb appeal, and a stunning back yard oasis perfect for playing, relaxing and gardening. Step inside this home and take note of the grand foyer, the stunning moldings, and the true hardwood floors. This entry has just been painted to give the perfect backdrop for your personality to shine through. The rooms are comfortably sized and filled with natural light. The family room and sunroom are the winners of this living space. The family room has vaulted ceilings, original exposed wood beams, a fireplace and built in cabinetry and shelving for storage. The 3 panel, insulated and solid wood French door that opens to the sunroom is a gorgeous upgrade. It features beveled glass and is a showstopping addition to this space. The sunroom offers a lovely transition from the living space to the backyard which is simply breathtaking. Carefully designed, this fully fenced yard offers a well-maintained pool with expansive decking, green space, and areas to garden and play. The pool deck is accessible from the terrace level as well and has space for multiple seating or lounging areas to accommodate entertaining outside. The wood fence has 2 access gates, one on each side of the house. Back inside, the updated kitchen with painted cabinets and granite counters and matching backsplash offers eat-in dining and connects to the separate dining room. Immediately off the kitchen, the 2-car garage offers plenty space for storage and parking. On the opposite side of the house, a hallway off the foyer offers access to 3 spacious bedrooms, the ample hall bathroom and the basement stairs. In the secondary rooms, you will find newer windows, hardwood floors and nice sized closets. The hall bathroom showcases a large vanity, separate linen closet and separate shower and water closet making sharing easier. Down the hall in the owner's suite, there is a small but private bathroom with tub and shower. Hardwood floors, multiple windows and a larger closet are also found here. On the terrace level, the opportunities are endless. There is a large laundry room, a stone fireplace, a storage area, and a large livable area for games, an additional living space or perhaps your dream workout area. The enclosed garage on this level offers French door access to the pool deck and could possibly be converted to an additional bedroom if that is on your wish list. Also note that the roof has been replaced and the windows have also been upgraded to insulated windows throughout the house. This home is truly move in ready!
Location
State GA
County Gwinnett
Lake Name None
Rooms
Bedroom Description Master on Main
Other Rooms None
Basement Interior Entry
Main Level Bedrooms 3
Dining Room Seats 12+, Separate Dining Room
Interior
Interior Features Bookcases, Entrance Foyer, High Speed Internet
Heating Central, Natural Gas
Cooling Ceiling Fan(s), Central Air
Flooring Ceramic Tile, Hardwood, Other
Fireplaces Number 1
Fireplaces Type Family Room
Window Features Insulated Windows
Appliance Dishwasher, Double Oven, Electric Cooktop, Range Hood
Laundry In Basement
Exterior
Exterior Feature Courtyard, Private Entrance, Private Yard
Parking Features Attached, Driveway, Garage, Garage Faces Side, Kitchen Level, Level Driveway
Garage Spaces 2.0
Fence Back Yard, Fenced
Pool In Ground
Community Features None
Utilities Available Cable Available, Electricity Available, Natural Gas Available, Phone Available, Water Available
Waterfront Description None
View Other
Roof Type Composition,Shingle
Street Surface Paved
Accessibility None
Handicap Access None
Porch Front Porch, Patio
Private Pool false
Building
Lot Description Back Yard, Front Yard, Landscaped, Level, Private
Story One
Foundation See Remarks
Sewer Septic Tank
Water Public
Architectural Style Country, Ranch, Traditional
Level or Stories One
Structure Type Brick,Brick 4 Sides
New Construction No
Construction Status Resale
Schools
Elementary Schools Mountain Park - Gwinnett
Middle Schools Trickum
High Schools Parkview
Others
Senior Community no
Restrictions false
Tax ID R6077 026
Ownership Fee Simple
Acceptable Financing Cash, Conventional, FHA, VA Loan
Listing Terms Cash, Conventional, FHA, VA Loan
Financing no
Special Listing Condition None
Read Less Info
Want to know what your home might be worth? Contact us for a FREE valuation!

Our team is ready to help you sell your home for the highest possible price ASAP

Bought with Virtual Properties Realty. Biz
"My job is to find and attract mastery-based agents to the office, protect the culture, and make sure everyone is happy! "
mark.galloway@galyangrouprealty.com
2302 Parklake Dr NE STE 220, Atlanta, Georgia, 30345, United States


