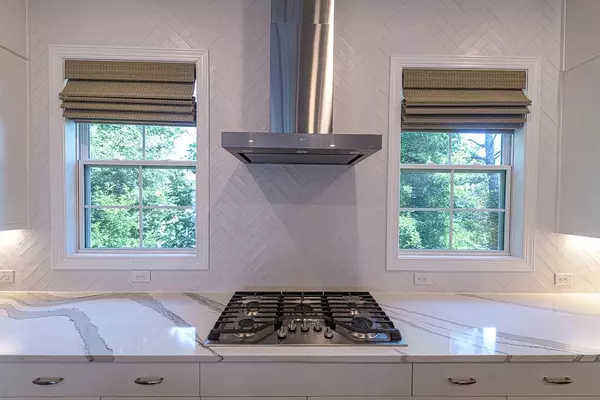$892,000
$892,900
0.1%For more information regarding the value of a property, please contact us for a free consultation.
4 Beds
3.5 Baths
2,515 SqFt
SOLD DATE : 09/30/2024
Key Details
Sold Price $892,000
Property Type Townhouse
Sub Type Townhouse
Listing Status Sold
Purchase Type For Sale
Square Footage 2,515 sqft
Price per Sqft $354
Subdivision The Maxwell
MLS Listing ID 7338003
Sold Date 09/30/24
Style Townhouse
Bedrooms 4
Full Baths 3
Half Baths 1
Construction Status Resale
HOA Fees $250
HOA Y/N Yes
Originating Board First Multiple Listing Service
Year Built 2021
Annual Tax Amount $9,243
Tax Year 2023
Lot Size 2,221 Sqft
Acres 0.051
Property Description
**MOTIVATED SELLER! Enjoy the Downtown Alpharetta life style and walk to Alpha Loop, the Square, retail shopping & restaurants! This 3 level 4bed/3.5 bath townhome was built in 2022 and is immaculate and includes many upgrades not included with new construction-double thick Cambria quartz kitchen island, refrigerator, custom closet systems, window blinds/drapery, all bathrooms with designer wall paper, custom mirrors & lighting. 2nd level living area is open concept and features custom stacked white kitchen cabinets, dramatic chevron tile to ceiling backsplash, GE cafe appliances-5 burner gas range, wall oven with convection microwave, large Cambria quartz island overlooking great room & dining area and front & back porch with Alpharetta city views. Bedrooms are on upper level. Master features mega- walk-in shower, double vanity with designer gold mirror and lighting, 3rd covered porch, custom closet system. Two more spacious guest rooms with shared full bathroom. Lower level two car garage leads to hallway and 4th bedroom with full bath or use as flex room/office, French doors to covered brick patio and fenced backyard. The Maxwell Community Features: Pool, Cabana, Bocce Ball, Firepit.
Maxwell Retail (Fairway , Poncho Chicken, Rena's Italian Kitchen, Lily's Sushi, BodyBar) Pictures show home with and without furniture.
Location
State GA
County Fulton
Lake Name None
Rooms
Bedroom Description Split Bedroom Plan
Other Rooms None
Basement None
Dining Room Open Concept
Interior
Interior Features Double Vanity, Entrance Foyer, High Ceilings 9 ft Main, High Ceilings 9 ft Upper, High Speed Internet, Walk-In Closet(s)
Heating Central, Electric, Forced Air, Heat Pump
Cooling Central Air, Electric
Flooring Ceramic Tile, Hardwood
Fireplaces Number 1
Fireplaces Type Factory Built, Great Room
Window Features Insulated Windows
Appliance Dishwasher, Disposal, Electric Oven, Gas Range, Microwave, Range Hood, Refrigerator
Laundry In Hall, Upper Level
Exterior
Exterior Feature Private Entrance
Parking Features Attached, Driveway, Garage, Garage Faces Front, Level Driveway
Garage Spaces 2.0
Fence Back Yard, Wrought Iron
Pool None
Community Features Clubhouse, Homeowners Assoc, Near Shopping, Near Trails/Greenway, Pool, Restaurant, Sidewalks, Street Lights
Utilities Available Cable Available, Electricity Available, Natural Gas Available, Phone Available, Sewer Available, Underground Utilities, Water Available
Waterfront Description None
View City
Roof Type Shingle
Street Surface Asphalt
Accessibility None
Handicap Access None
Porch Front Porch, Patio, Rear Porch
Private Pool false
Building
Lot Description Back Yard, Landscaped, Level, Zero Lot Line
Story Three Or More
Foundation Concrete Perimeter
Sewer Public Sewer
Water Public
Architectural Style Townhouse
Level or Stories Three Or More
Structure Type Brick 3 Sides,Cement Siding
New Construction No
Construction Status Resale
Schools
Elementary Schools Manning Oaks
Middle Schools Northwestern
High Schools Milton - Fulton
Others
HOA Fee Include Maintenance Structure,Maintenance Grounds,Reserve Fund,Swim,Trash
Senior Community no
Restrictions true
Tax ID 12 258206961053
Ownership Fee Simple
Financing no
Special Listing Condition None
Read Less Info
Want to know what your home might be worth? Contact us for a FREE valuation!

Our team is ready to help you sell your home for the highest possible price ASAP

Bought with Keller Williams Lanier Partners
"My job is to find and attract mastery-based agents to the office, protect the culture, and make sure everyone is happy! "
mark.galloway@galyangrouprealty.com
2302 Parklake Dr NE STE 220, Atlanta, Georgia, 30345, United States







