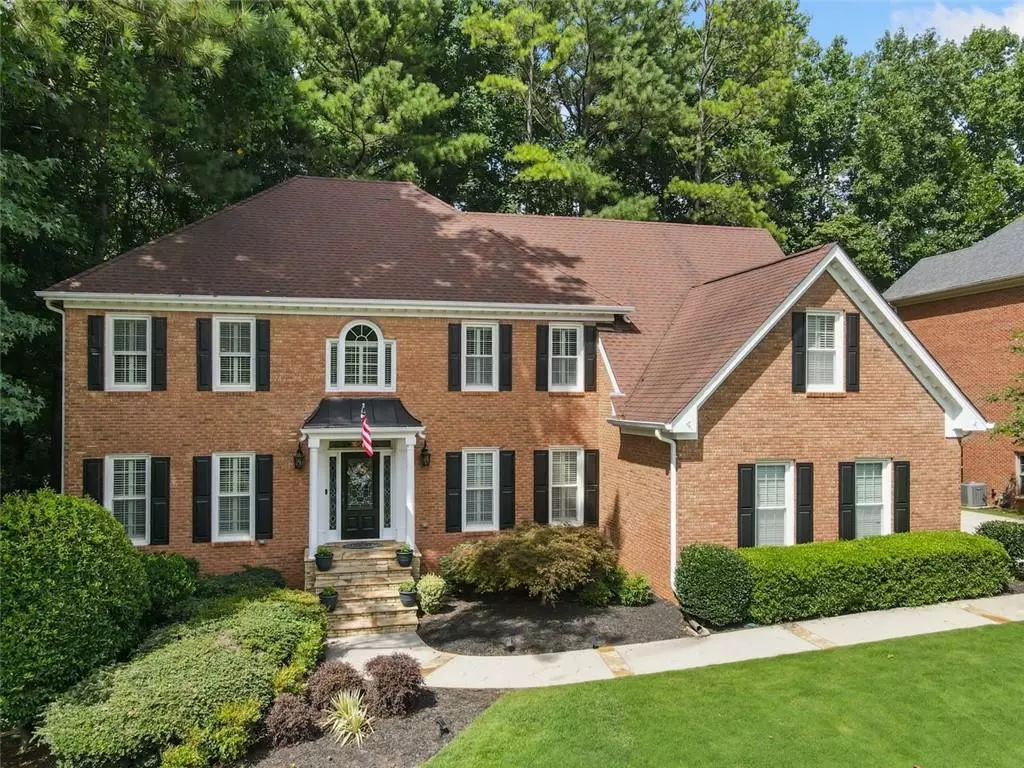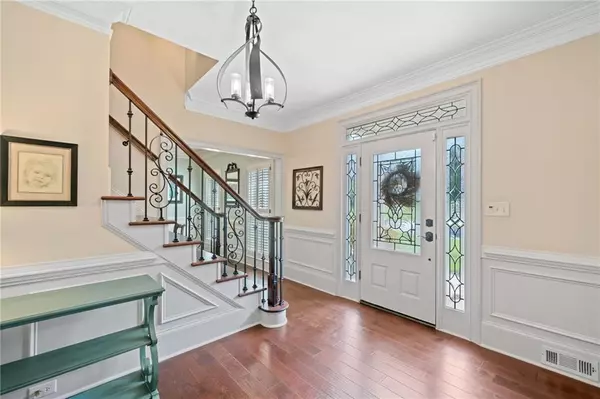$842,500
$850,000
0.9%For more information regarding the value of a property, please contact us for a free consultation.
5 Beds
4.5 Baths
5,481 SqFt
SOLD DATE : 09/26/2024
Key Details
Sold Price $842,500
Property Type Single Family Home
Sub Type Single Family Residence
Listing Status Sold
Purchase Type For Sale
Square Footage 5,481 sqft
Price per Sqft $153
Subdivision Tuxford
MLS Listing ID 7425175
Sold Date 09/26/24
Style Traditional
Bedrooms 5
Full Baths 4
Half Baths 1
Construction Status Updated/Remodeled
HOA Fees $1,044
HOA Y/N Yes
Originating Board First Multiple Listing Service
Year Built 1993
Annual Tax Amount $3,617
Tax Year 2023
Lot Size 0.644 Acres
Acres 0.644
Property Description
Price Improvement - listed below recent appraisal. Located in the sought after Swim and Tennis community of Tuxford, this beautifully maintained traditional brick home features hardwoods throughout the first and second floors, and LVP on the terrace level a gourmet kitchen overlooks expansive deck and wooded backyard. Entertain guests in the formal dining room which seats 12 and adjoins the living room or sunroom for after dinner drinks. A great game of pool while watching your favorite sports team can be easily accomplished in the terrace level. Retire to the upstairs after a long day to an expansive main bedroom with adjoining en-suite featuring walk in shower, jetted tub, and large walk-in closet. For the home-shored, this home features an upstairs bonus room great for a home office or could easily be converted to a 6th bedroom. The terrace level features a bedroom along with renovated full bath and gym for the health enthusiast. Enjoy the outdoors on the deck overlooking the fenced backyard that houses swing set/treehouse with views of its natural surroundings. Note: There is a wooded detention pond on the left and back of the house that the HOA takes care of that is frequented by local deer and lots of squirrels. Call to make this house your home today.
Location
State GA
County Fulton
Lake Name None
Rooms
Bedroom Description Other
Other Rooms None
Basement Daylight, Exterior Entry, Finished Bath, Finished, Full, Interior Entry
Dining Room Seats 12+
Interior
Interior Features High Ceilings 10 ft Main, Double Vanity, Disappearing Attic Stairs, Entrance Foyer, Smart Home, Walk-In Closet(s)
Heating Central, Heat Pump, Natural Gas, Zoned
Cooling Ceiling Fan(s), Central Air, Zoned, Heat Pump
Flooring Hardwood, Vinyl
Fireplaces Number 2
Fireplaces Type Gas Log, Masonry, Basement, Living Room
Window Features Plantation Shutters,Insulated Windows
Appliance Double Oven, Dishwasher, Disposal, Electric Oven, Gas Range, Gas Cooktop, Microwave, Self Cleaning Oven, Range Hood
Laundry Laundry Room, Main Level
Exterior
Exterior Feature Other
Parking Features Attached, Garage Door Opener, Kitchen Level, Garage, Level Driveway, Garage Faces Side
Garage Spaces 3.0
Fence Back Yard, Chain Link, Wrought Iron
Pool None
Community Features Clubhouse, Homeowners Assoc, Playground, Swim Team, Tennis Court(s), Near Schools
Utilities Available Cable Available, Electricity Available, Natural Gas Available, Sewer Available, Water Available, Underground Utilities
Waterfront Description None
View Other
Roof Type Composition
Street Surface Paved
Accessibility None
Handicap Access None
Porch Deck
Private Pool false
Building
Lot Description Back Yard, Landscaped, Level, Sloped, Wooded, Front Yard
Story Two
Foundation Concrete Perimeter
Sewer Public Sewer
Water Public
Architectural Style Traditional
Level or Stories Two
Structure Type Brick 3 Sides,Cement Siding,Other
New Construction No
Construction Status Updated/Remodeled
Schools
Elementary Schools Ocee
Middle Schools Taylor Road
High Schools Chattahoochee
Others
HOA Fee Include Swim,Tennis
Senior Community no
Restrictions false
Tax ID 11 017200950856
Acceptable Financing Cash, Conventional, VA Loan
Listing Terms Cash, Conventional, VA Loan
Special Listing Condition None
Read Less Info
Want to know what your home might be worth? Contact us for a FREE valuation!

Our team is ready to help you sell your home for the highest possible price ASAP

Bought with Compass
"My job is to find and attract mastery-based agents to the office, protect the culture, and make sure everyone is happy! "
mark.galloway@galyangrouprealty.com
2302 Parklake Dr NE STE 220, Atlanta, Georgia, 30345, United States







