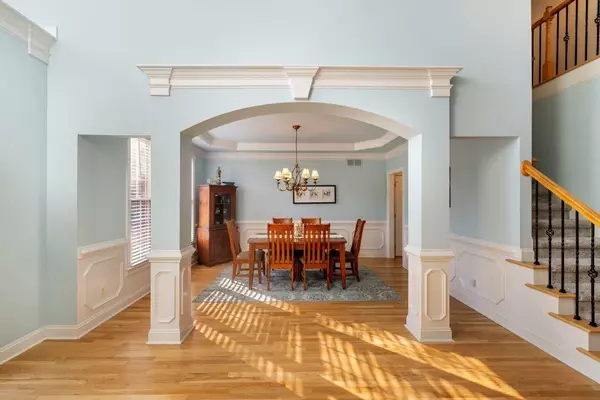$785,000
$800,000
1.9%For more information regarding the value of a property, please contact us for a free consultation.
5 Beds
4.5 Baths
5,000 SqFt
SOLD DATE : 10/01/2024
Key Details
Sold Price $785,000
Property Type Single Family Home
Sub Type Single Family Residence
Listing Status Sold
Purchase Type For Sale
Square Footage 5,000 sqft
Price per Sqft $157
Subdivision Shiloh Farms
MLS Listing ID 7428917
Sold Date 10/01/24
Style Traditional
Bedrooms 5
Full Baths 4
Half Baths 1
Construction Status Resale
HOA Fees $1,224
HOA Y/N Yes
Originating Board First Multiple Listing Service
Year Built 2001
Annual Tax Amount $5,247
Tax Year 2023
Lot Size 0.310 Acres
Acres 0.31
Property Description
** 2% VA assumable loan!** $10k HOME THEATER EQUIPMENT STAYS // AWARD WINNING Forsyth County School District // UPDATED, RENOVATED & GORGEOUS // NORTH FACING // LOW MAINTENANCE BACKYARD // Discover the perfect blend of luxury and modern convenience in this GORGEOUS smoke-free, meticulously updated home! NEW 30-year architectural shingle roof in 2020. Step into the spacious, newly refreshed kitchen, offering all-NEW hardware, NEW backsplash, and NEW dishwasher and microwave, as well as a kitchen island, granite counters, a walk-in pantry, and a view to the family room. Embrace the future with smart home features like a smart garage door opener, smart thermostats on each level, and an integrated speaker system in the master bedroom, family room, and deck, all safeguarded by a Ring security system. The FINISHED BASEMENT has been completely transformed, including a 900 sq ft HOME THEATER in September 2019, complete with a $10k home theater experience that includes the screen, projector, speakers, and receiver so your family can enjoy the theater-quality viewing experience in the comfort of your own home! The basement also includes a guest bedroom, full bath, multiple large closets, and storage/home gym PLUS a new HVAC system for the lower level. It also has exterior access to an attached shed/workshop space. Both the main and upper-level HVAC units were replaced in May 2021, ensuring year-round comfort, and the water heater, with a whole-house circulator and pressure regulator, was updated in March 2022. NEW carpet was installed in the upstairs bedrooms as of May 2023, with new interior paint applied to the upper level in April 2023. The Jack and Jill bathroom now features a modern tiled walk-in shower with a glass door enclosure. Upon entering the two-story foyer, you are greeted by a large open dining room and french door enclosed office. An inviting family room with wooded views opens up to the updated kitchen and breakfast nook. Through the kitchen is the enclosed sunroom. Upstairs, you will find the huge master suite with a sitting room that offers a small wet bar and fireplace, ceramic tiled master bath with his/hers vanities, luxurious whirlpool tub, vaulted ceiling and walk-in closet. Hardwood floors line the hallway to the ensuite guest room, laundry room, and two very spacious additional bedrooms joined by a jack-and-jill bathroom.
Situated on a serene cul-de-sac lot, this home offers a kitchen-level garage and a private wooded deck and backyard that backs up to association property with a small creek. Enjoy stunning sunset views and watch deer graze in the woods and yard. The neighborhood clubhouse, pool, tennis courts, and playground are just a short walk through the backyard, with seasonal events like pictures with Santa, a 4th of July bike parade, a Halloween costume parade, and a Fall Festival creating a close-knit community. Conveniently located less than 10 minutes from Denmark High School and Halcyon, and less than 15 minutes from schools, restaurants, and shopping, with the Ameris Amphitheater just 20 minutes away. Drive into the neighborhood under a tree-lined canopy and experience a family-friendly community where neighbors become friends. Embrace the unparalleled amenities and prime location that make this home a true haven for you and your family.
Location
State GA
County Forsyth
Lake Name None
Rooms
Bedroom Description Oversized Master,Sitting Room
Other Rooms Shed(s)
Basement Daylight, Exterior Entry, Finished, Finished Bath, Full, Interior Entry
Dining Room Separate Dining Room
Interior
Interior Features Crown Molding, Disappearing Attic Stairs, Double Vanity, Entrance Foyer 2 Story, High Ceilings 9 ft Main, High Speed Internet, Permanent Attic Stairs, Smart Home, Sound System, Tray Ceiling(s)
Heating Forced Air, Natural Gas
Cooling Ceiling Fan(s), Central Air
Flooring Carpet, Ceramic Tile, Hardwood
Fireplaces Number 2
Fireplaces Type Family Room, Gas Log, Gas Starter, Glass Doors, Master Bedroom
Window Features Shutters
Appliance Dishwasher, Disposal, Double Oven, Gas Cooktop, Gas Water Heater, Microwave, Refrigerator
Laundry In Hall, Laundry Room, Upper Level
Exterior
Exterior Feature Lighting, Private Entrance
Parking Features Garage, Garage Door Opener, Garage Faces Front, Kitchen Level
Garage Spaces 2.0
Fence None
Pool None
Community Features Homeowners Assoc, Near Shopping, Near Trails/Greenway, Park, Pickleball, Playground, Pool, Sidewalks, Street Lights, Tennis Court(s)
Utilities Available Cable Available, Electricity Available, Natural Gas Available, Sewer Available, Water Available
Waterfront Description Creek
View Trees/Woods
Roof Type Shingle
Street Surface Paved
Accessibility None
Handicap Access None
Porch Deck, Enclosed, Glass Enclosed, Side Porch
Private Pool false
Building
Lot Description Back Yard, Cul-De-Sac, Front Yard
Story Two
Foundation Concrete Perimeter
Sewer Public Sewer
Water Public
Architectural Style Traditional
Level or Stories Two
Structure Type Brick,Brick Front,Fiber Cement
New Construction No
Construction Status Resale
Schools
Elementary Schools Big Creek
Middle Schools Desana
High Schools Denmark High School
Others
HOA Fee Include Maintenance Grounds,Swim,Tennis,Trash
Senior Community no
Restrictions false
Tax ID 087 282
Acceptable Financing Assumable
Listing Terms Assumable
Financing no
Special Listing Condition None
Read Less Info
Want to know what your home might be worth? Contact us for a FREE valuation!

Our team is ready to help you sell your home for the highest possible price ASAP

Bought with Maximum One Executive Realtors
"My job is to find and attract mastery-based agents to the office, protect the culture, and make sure everyone is happy! "
mark.galloway@galyangrouprealty.com
2302 Parklake Dr NE STE 220, Atlanta, Georgia, 30345, United States







