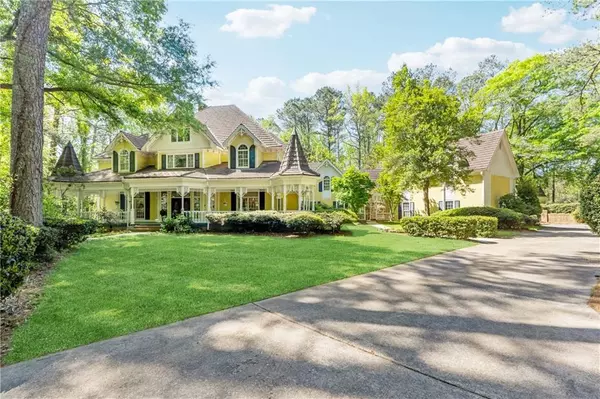$1,490,000
$1,689,000
11.8%For more information regarding the value of a property, please contact us for a free consultation.
7 Beds
7.5 Baths
9,500 SqFt
SOLD DATE : 09/20/2024
Key Details
Sold Price $1,490,000
Property Type Single Family Home
Sub Type Single Family Residence
Listing Status Sold
Purchase Type For Sale
Square Footage 9,500 sqft
Price per Sqft $156
Subdivision Sandy Creek Farms
MLS Listing ID 7371973
Sold Date 09/20/24
Style Victorian
Bedrooms 7
Full Baths 6
Half Baths 3
Construction Status Resale
HOA Y/N No
Originating Board First Multiple Listing Service
Year Built 1988
Annual Tax Amount $13,434
Tax Year 2023
Lot Size 5.340 Acres
Acres 5.34
Property Description
Listed below recent appraisal. Welcome to this one-of-a-kind masterpiece on Sandy Creek Farm Rd in the heart of Milton. This meticulously crafted Victorian estate boasts over 9,000 square feet of expansive living space, offering unparalleled privacy and functionality on a sprawling 5.34-acre wooded corner lot.
Nestled in a no HOA yet established Sandy Creek Farms neighborhood, this captivating property is just minutes from vibrant downtown Alpharetta and offers easy access to Atlanta via GA 400, only 3 miles away.
This exceptional home offers ultimate versatility, featuring three distinct living spaces perfect for a multi-generational family or those seeking rental income. The expansive main house boasts 6 bedrooms, 5 full bathrooms, and 3 half baths, offering spacious rooms, unique Victorian craftsmanship and lighting fixtures, and ample storage with built-in closet organizers throughout.
Additionally, the property includes a cozy one-bedroom, one-bathroom guest apartment situated above the three-car garage, featuring a private entrance. The terrace level expands the living space impressively, offering a full kitchen equipped, a comfortable living room, a full bathroom, and a spacious bedroom, all designed with privacy and comfort in mind.
With its multiple living areas, spacious bedrooms, and elegant design details, this property has endless potential to be transformed into your dream estate home. Imagine creating a luxurious bed and breakfast or simply personalizing the space to reflect your unique style. Step inside and be greeted by an elegant, grand double staircase entry foyer adorned with handcrafted wood trim. Stained-glass accents grace the entry, while ornate crown moldings and a coffered wood ceiling add a touch of sophistication to the study. Plantation shutters throughout the home provide both privacy and timeless style.
Host unforgettable gatherings on the wraparound porch, the expansive patio on the pool level, or the sizable deck overlooking the sparkling pool and picturesque backyard. Two charming gazebos offer additional outdoor entertaining areas, perfect for relaxing evenings under the stars.
Additional Highlights: Three self-sufficient living spaces within the home, Spacious room sizes, Unique Victorian craftsmanship and lighting fixtures, Plantation shutters throughout, 300-foot-deep water well, Three-car garage with apartment space above.
Location
State GA
County Fulton
Lake Name None
Rooms
Bedroom Description Master on Main,Oversized Master
Other Rooms None
Basement Exterior Entry, Finished, Full, Interior Entry
Main Level Bedrooms 1
Dining Room Seats 12+, Separate Dining Room
Interior
Interior Features Beamed Ceilings, Bookcases, Crown Molding, Double Vanity, Entrance Foyer 2 Story, High Ceilings 10 ft Main, Walk-In Closet(s)
Heating Central, Natural Gas
Cooling Ceiling Fan(s), Central Air
Flooring Carpet, Ceramic Tile, Hardwood
Fireplaces Number 4
Fireplaces Type Family Room, Gas Starter, Master Bedroom
Window Features Plantation Shutters
Appliance Double Oven, Gas Range
Laundry Laundry Room, Main Level
Exterior
Exterior Feature Private Entrance
Parking Features Attached, Detached, Garage
Garage Spaces 3.0
Fence None
Pool In Ground
Community Features None
Utilities Available Cable Available, Electricity Available, Natural Gas Available
Waterfront Description Creek
View Creek/Stream, Trees/Woods
Roof Type Other
Street Surface Asphalt
Accessibility None
Handicap Access None
Porch Deck, Front Porch, Rear Porch
Private Pool false
Building
Lot Description Back Yard, Corner Lot, Creek On Lot, Front Yard, Wooded
Story Three Or More
Foundation Concrete Perimeter
Sewer Septic Tank
Water Public
Architectural Style Victorian
Level or Stories Three Or More
Structure Type Frame
New Construction No
Construction Status Resale
Schools
Elementary Schools Cogburn Woods
Middle Schools Hopewell
High Schools Cambridge
Others
Senior Community no
Restrictions false
Tax ID 22 493109080102
Special Listing Condition None
Read Less Info
Want to know what your home might be worth? Contact us for a FREE valuation!

Our team is ready to help you sell your home for the highest possible price ASAP

Bought with Keller Williams North Atlanta
"My job is to find and attract mastery-based agents to the office, protect the culture, and make sure everyone is happy! "
mark.galloway@galyangrouprealty.com
2302 Parklake Dr NE STE 220, Atlanta, Georgia, 30345, United States







