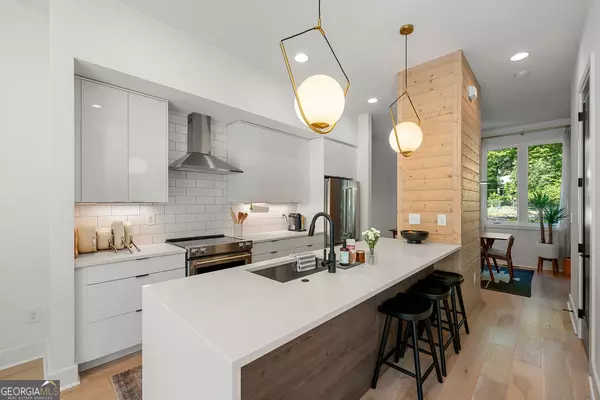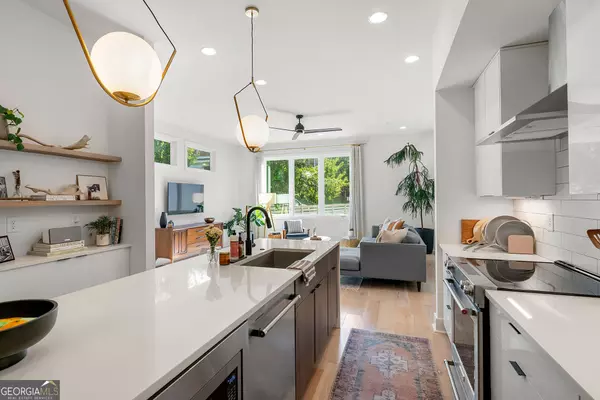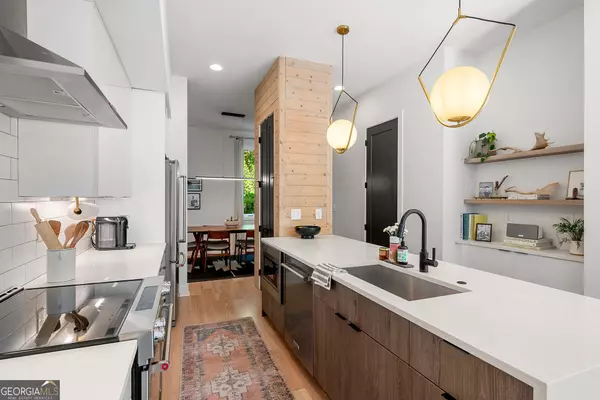$574,900
$574,900
For more information regarding the value of a property, please contact us for a free consultation.
3 Beds
3.5 Baths
2,189 SqFt
SOLD DATE : 09/27/2024
Key Details
Sold Price $574,900
Property Type Townhouse
Sub Type Townhouse
Listing Status Sold
Purchase Type For Sale
Square Footage 2,189 sqft
Price per Sqft $262
Subdivision East Lake
MLS Listing ID 10364647
Sold Date 09/27/24
Style Contemporary
Bedrooms 3
Full Baths 3
Half Baths 1
HOA Fees $3,900
HOA Y/N Yes
Originating Board Georgia MLS 2
Year Built 2020
Annual Tax Amount $8,972
Tax Year 2023
Lot Size 435 Sqft
Acres 0.01
Lot Dimensions 435.6
Property Description
Welcome home to your 3-bedroom, 3.5-bathroom contemporary end unit townhome located in a small 9-unit community between East Lake and Oakhurst Village. Tastefully and artfully decorated with soaring 10-foot ceilings on both main and upper floors as well as an open floor plan with European style sleek white cabinetry and premium appliances, this townhome, built just 4 years ago, also boasts satin finished white oak hardwood floors. Enter on the lower level, either through the front door or your private 2-car garage, where you will find one private bedroom with ensuite bathroom. Continuing up the modern white oak staircase, the main level features open concept living spaces filled with natural light from 10' foot ceilings and walls of windows, the showpiece of this level being a white European kitchen with sleek cabinetry and white quartz countertops, an oversized living room, a dining room, and a half bath. Another white oak modern staircase leads to the third level where you'll find the oversized primary bedroom complete with gorgeous ensuite bath and walk-in custom closet, a laundry room, as well as another secondary bedroom with ensuite bathroom. Need some fresh air? The fourth level features a huge private rooftop patio with views of both park and city, perfect for solitude or for those evenings when you are entertaining guests. With soaring ceilings, walls of windows, and premium modern finishes, you'll find something to love everywhere you look. The 9 homes in the community share a deck and a dog walk area, all part of the low monthly HOA fee.
Location
State GA
County Dekalb
Rooms
Basement None
Dining Room Dining Rm/Living Rm Combo
Interior
Interior Features High Ceilings, Separate Shower, Tile Bath, Vaulted Ceiling(s), Walk-In Closet(s)
Heating Central, Zoned
Cooling Ceiling Fan(s), Central Air, Zoned
Flooring Hardwood, Tile
Fireplace No
Appliance Dishwasher, Disposal, Electric Water Heater, Microwave, Oven/Range (Combo), Refrigerator, Stainless Steel Appliance(s)
Laundry In Hall
Exterior
Exterior Feature Other
Parking Features Attached, Garage, Garage Door Opener
Garage Spaces 2.0
Community Features Park, Playground, Sidewalks, Street Lights
Utilities Available Cable Available, Electricity Available, High Speed Internet, Sewer Connected, Water Available
View Y/N Yes
View City, Seasonal View
Roof Type Composition,Other
Total Parking Spaces 2
Garage Yes
Private Pool No
Building
Lot Description City Lot, Level
Faces GPS friendly. End unit.
Foundation Slab
Sewer Public Sewer
Water Public
Structure Type Concrete,Other
New Construction No
Schools
Elementary Schools Toomer
Middle Schools King
High Schools Mh Jackson Jr
Others
HOA Fee Include Water,Maintenance Grounds
Tax ID 15 204 05 136
Security Features Carbon Monoxide Detector(s),Smoke Detector(s)
Acceptable Financing 1031 Exchange, Cash, Conventional, VA Loan
Listing Terms 1031 Exchange, Cash, Conventional, VA Loan
Special Listing Condition Resale
Read Less Info
Want to know what your home might be worth? Contact us for a FREE valuation!

Our team is ready to help you sell your home for the highest possible price ASAP

© 2025 Georgia Multiple Listing Service. All Rights Reserved.
"My job is to find and attract mastery-based agents to the office, protect the culture, and make sure everyone is happy! "
mark.galloway@galyangrouprealty.com
2302 Parklake Dr NE STE 220, Atlanta, Georgia, 30345, United States







