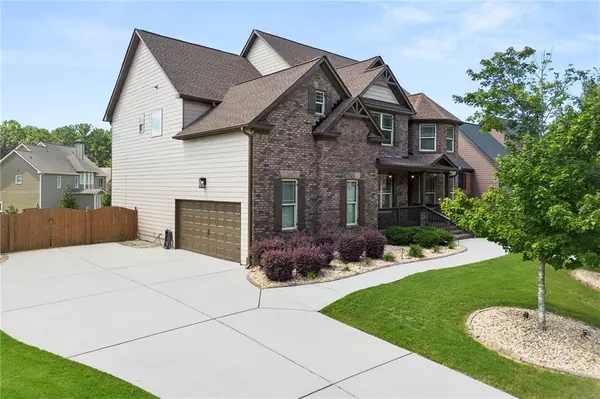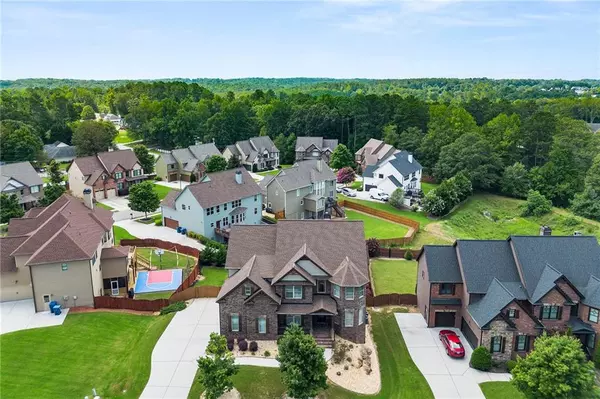$657,000
$689,900
4.8%For more information regarding the value of a property, please contact us for a free consultation.
6 Beds
4 Baths
5,685 SqFt
SOLD DATE : 09/24/2024
Key Details
Sold Price $657,000
Property Type Single Family Home
Sub Type Single Family Residence
Listing Status Sold
Purchase Type For Sale
Square Footage 5,685 sqft
Price per Sqft $115
Subdivision Abiglen
MLS Listing ID 7436461
Sold Date 09/24/24
Style Craftsman
Bedrooms 6
Full Baths 4
Construction Status Resale
HOA Fees $400
HOA Y/N Yes
Originating Board First Multiple Listing Service
Year Built 2014
Annual Tax Amount $5,726
Tax Year 2023
Lot Size 0.270 Acres
Acres 0.27
Property Description
Rare opportunity to own an Exquisite 2 story - 6 bedrooms / 4 bathrooms home on a full finished basement in a sought-after neighborhood in an excellent location. This gem boasts impressive curb appeal, freshly painted interiors, and new carpet. The first floor features an open concept layout with gorgeous hardwood floors, crown molding, and upgraded lighting throughout. A large office includes custom-built bookshelves and bay windows, while the spacious dining room showcases coffered ceiling and chair molding. Additionally, there is a generously sized bedroom and a full bathroom on the main level. A Chef's kitchen equipped with high-end stainless-steel appliances, including a double oven. It boasts custom cabinets with ample storage, coffered ceilings, and upgraded lighting. The large island can seat 5-6 people and overlooks a spacious family room, complete with a fireplace and built-in shelves.
The second floor includes three generously sized bedrooms, a large media or game room, and a spacious owner's suite with a sitting area and a spa-like bathroom. The custom walk-in closet completes the owner's suite. A dual staircase provides convenient access to the upstairs as well as the Jack and Jill bathroom. The basement is a fantastic bonus, featuring additional rooms that can serve as a playroom, hobby room, or home gym. The fenced private backyard is a serene retreat, adorned with beautiful trees and flowers.
Well maintained and truly a gem, this home is situated in a beautiful neighborhood with sidewalks perfect for evening walks. A must-see! Please note, the seller holds a Real Estate Salesperson license.
Location
State GA
County Gwinnett
Lake Name None
Rooms
Bedroom Description Oversized Master,Sitting Room,Other
Other Rooms None
Basement Daylight, Exterior Entry, Finished, Finished Bath, Full, Interior Entry
Main Level Bedrooms 1
Dining Room Separate Dining Room
Interior
Interior Features Double Vanity, Entrance Foyer 2 Story, High Ceilings 9 ft Main, High Speed Internet, Walk-In Closet(s)
Heating Electric
Cooling Ceiling Fan(s), Central Air, Electric
Flooring Carpet, Hardwood, Stone
Fireplaces Number 1
Fireplaces Type Factory Built, Family Room, Gas Starter
Window Features Bay Window(s),Double Pane Windows,Insulated Windows
Appliance Dishwasher, Disposal, Double Oven, Dryer, Electric Cooktop, Electric Oven, Microwave, Refrigerator, Self Cleaning Oven, Washer
Laundry Laundry Room, Upper Level
Exterior
Exterior Feature Private Yard, Other
Parking Features Attached, Garage, Garage Door Opener, Garage Faces Side, Kitchen Level, Electric Vehicle Charging Station(s)
Garage Spaces 2.0
Fence Back Yard, Fenced, Privacy, Wood
Pool None
Community Features Homeowners Assoc, Street Lights
Utilities Available Cable Available, Electricity Available, Phone Available, Sewer Available, Underground Utilities
Waterfront Description None
View Other
Roof Type Composition,Shingle
Street Surface Asphalt
Accessibility None
Handicap Access None
Porch Covered, Deck, Front Porch, Patio
Private Pool false
Building
Lot Description Back Yard, Cul-De-Sac, Front Yard, Landscaped, Level
Story Two
Foundation Concrete Perimeter
Sewer Public Sewer
Water Public
Architectural Style Craftsman
Level or Stories Two
Structure Type Brick,Brick Veneer,Cement Siding
New Construction No
Construction Status Resale
Schools
Elementary Schools Dacula
Middle Schools Dacula
High Schools Dacula
Others
Senior Community no
Restrictions false
Tax ID R2003A088
Special Listing Condition None
Read Less Info
Want to know what your home might be worth? Contact us for a FREE valuation!

Our team is ready to help you sell your home for the highest possible price ASAP

Bought with Virtual Properties Realty.com
"My job is to find and attract mastery-based agents to the office, protect the culture, and make sure everyone is happy! "
mark.galloway@galyangrouprealty.com
2302 Parklake Dr NE STE 220, Atlanta, Georgia, 30345, United States







