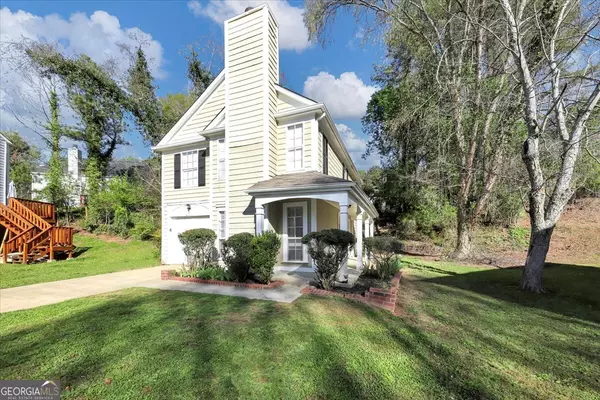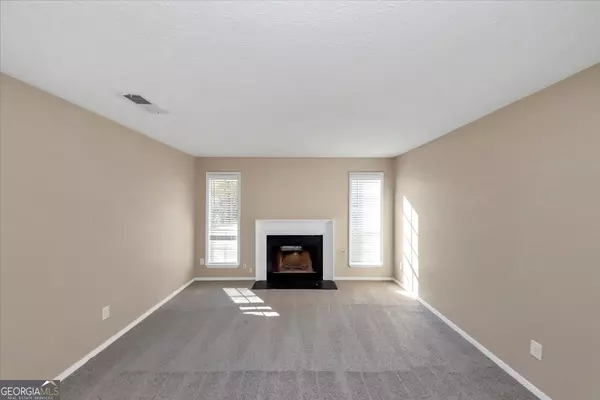$206,706
$219,900
6.0%For more information regarding the value of a property, please contact us for a free consultation.
3 Beds
2.5 Baths
1,414 SqFt
SOLD DATE : 09/25/2024
Key Details
Sold Price $206,706
Property Type Single Family Home
Sub Type Single Family Residence
Listing Status Sold
Purchase Type For Sale
Square Footage 1,414 sqft
Price per Sqft $146
Subdivision Countryside Manor
MLS Listing ID 10279927
Sold Date 09/25/24
Style Cluster,Other
Bedrooms 3
Full Baths 2
Half Baths 1
HOA Y/N No
Originating Board Georgia MLS 2
Year Built 1983
Annual Tax Amount $4,983
Tax Year 2023
Lot Size 8,712 Sqft
Acres 0.2
Lot Dimensions 8712
Property Description
Welcome to this stunning residence boasting timeless elegance and modern updates in the coveted Stone Mountain area. As you approach, you're greeted by a wrap-around rocking chair front porch, offering the perfect spot to enjoy the serene surroundings. Step inside to discover a spacious fireside great room, ideal for cozy evenings and gatherings with loved ones. The formal dining area is perfect for hosting dinners and creating lasting memories. The fabulous chef's kitchen is a culinary delight, featuring granite counters, stainless steel appliances, and ample cabinet space, making meal preparation a breeze. The large master retreat offers a private sanctuary with its own bath, providing a peaceful escape at the end of the day. Outside, the wonderful patio offers tranquil wooded views, creating an oasis for relaxation and outdoor entertaining. This home features HVAC and roof systems that are approximately 5 years old, providing peace of mind and added value to the property. Conveniently located near major highways, Downtown Atlanta, and shopping, this home offers the perfect blend of comfort and accessibility. Don't miss out on the opportunity to make this beautiful Stone Mountain carriage style home yours. Schedule a showing today!
Location
State GA
County Dekalb
Rooms
Basement None
Dining Room Separate Room
Interior
Interior Features Double Vanity, Soaking Tub, Split Bedroom Plan
Heating Electric, Forced Air
Cooling Electric, Central Air
Flooring Carpet
Fireplaces Number 1
Fireplace Yes
Appliance Dishwasher, Oven/Range (Combo)
Laundry Laundry Closet
Exterior
Parking Features Garage
Garage Spaces 2.0
Community Features None
Utilities Available Underground Utilities, Cable Available, Sewer Connected
View Y/N No
Roof Type Composition
Total Parking Spaces 2
Garage Yes
Private Pool No
Building
Lot Description Level
Faces 285 to east on Memorial (Hwy 10), right on Mountain View Dr., left on Brittany Dr., quick left on Brittany Ct, home is the first on the left.
Foundation Slab
Sewer Public Sewer
Water Public
Structure Type Concrete
New Construction No
Schools
Elementary Schools Stone Mill
Middle Schools Stephenson
High Schools Stephenson
Others
HOA Fee Include None
Tax ID 18 072 09 044
Special Listing Condition Resale
Read Less Info
Want to know what your home might be worth? Contact us for a FREE valuation!

Our team is ready to help you sell your home for the highest possible price ASAP

© 2025 Georgia Multiple Listing Service. All Rights Reserved.
"My job is to find and attract mastery-based agents to the office, protect the culture, and make sure everyone is happy! "
mark.galloway@galyangrouprealty.com
2302 Parklake Dr NE STE 220, Atlanta, Georgia, 30345, United States







