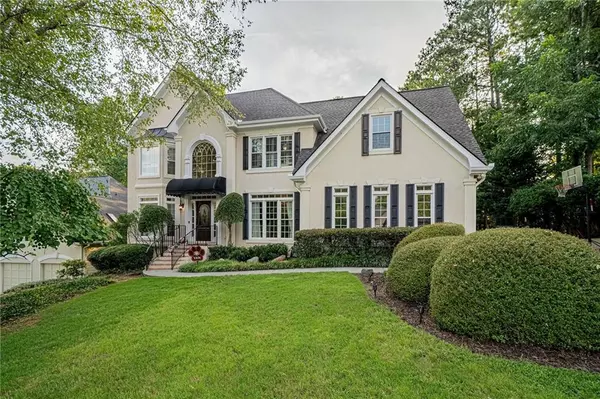$740,000
$775,000
4.5%For more information regarding the value of a property, please contact us for a free consultation.
5 Beds
4.5 Baths
3,250 SqFt
SOLD DATE : 09/23/2024
Key Details
Sold Price $740,000
Property Type Single Family Home
Sub Type Single Family Residence
Listing Status Sold
Purchase Type For Sale
Square Footage 3,250 sqft
Price per Sqft $227
Subdivision Wynbrook
MLS Listing ID 7440337
Sold Date 09/23/24
Style Traditional
Bedrooms 5
Full Baths 4
Half Baths 1
Construction Status Resale
HOA Fees $500
HOA Y/N Yes
Originating Board First Multiple Listing Service
Year Built 1992
Annual Tax Amount $3,545
Tax Year 2023
Lot Size 0.325 Acres
Acres 0.3249
Property Description
Beautiful two-story traditional home with a finished basement and workshop nestled is a quiet cul-de-sac in the coveted Wynbrook Subdivision. The entryway boasts a lovely chandelier with elegant transoms leading to the formal dining room and study. The massive eat-in kitchen, complete with granite countertops, custom cabinetry and stainless steel appliances, opens up to the family room with custom built-ins and direct access through french doors to the sunroom. The back of the house overlooks an amazing heated salt water pebble tec pool - complete with a hot tub, waterfall, and mood lighting - and outdoor living oasis. Two stairways provide convenient access to upstairs with four generously sized bedrooms including the master suite. The finished basement offers a media room, wet bar, workshop/utility room, bedroom, full bath, and potential for even a sauna or wine cellar. Few homes rival the outdoor living space with a covered living space for watching the game, grilling out, and staying cool while lounging next to the pool. Conveniently located near Centennial High School, parks, entertainment, shopping, and interstate 400. Bonus: There is a neighborhood playground for the kiddos!
Location
State GA
County Fulton
Lake Name None
Rooms
Bedroom Description Sitting Room,Split Bedroom Plan
Other Rooms None
Basement Daylight, Finished, Finished Bath, Full, Walk-Out Access
Dining Room Seats 12+, Separate Dining Room
Interior
Interior Features Bookcases, Crown Molding, Double Vanity, Entrance Foyer 2 Story, High Ceilings 10 ft Lower, His and Hers Closets
Heating Central, Electric
Cooling Attic Fan, Central Air
Flooring Carpet, Hardwood
Fireplaces Number 1
Fireplaces Type Family Room, Gas Log, Gas Starter, Great Room
Window Features Double Pane Windows,Plantation Shutters,Skylight(s)
Appliance Dishwasher, Disposal, Electric Cooktop, Gas Water Heater, Refrigerator
Laundry Laundry Room, Main Level
Exterior
Exterior Feature Lighting, Private Yard
Parking Features Driveway, Garage, Garage Faces Side
Garage Spaces 2.0
Fence Back Yard
Pool Heated, In Ground, Private, Salt Water, Waterfall
Community Features Playground
Utilities Available Cable Available, Electricity Available, Natural Gas Available, Phone Available, Sewer Available, Underground Utilities, Water Available
Waterfront Description None
View Other
Roof Type Composition
Street Surface Asphalt
Accessibility None
Handicap Access None
Porch Covered
Private Pool true
Building
Lot Description Back Yard, Private, Sprinklers In Front, Sprinklers In Rear
Story Two
Foundation Concrete Perimeter
Sewer Public Sewer
Water Public
Architectural Style Traditional
Level or Stories Two
Structure Type Synthetic Stucco
New Construction No
Construction Status Resale
Schools
Elementary Schools Hillside
Middle Schools Haynes Bridge
High Schools Centennial
Others
Senior Community no
Restrictions true
Tax ID 12 306708720814
Special Listing Condition None
Read Less Info
Want to know what your home might be worth? Contact us for a FREE valuation!

Our team is ready to help you sell your home for the highest possible price ASAP

Bought with Keller Williams North Atlanta
"My job is to find and attract mastery-based agents to the office, protect the culture, and make sure everyone is happy! "
mark.galloway@galyangrouprealty.com
2302 Parklake Dr NE STE 220, Atlanta, Georgia, 30345, United States







