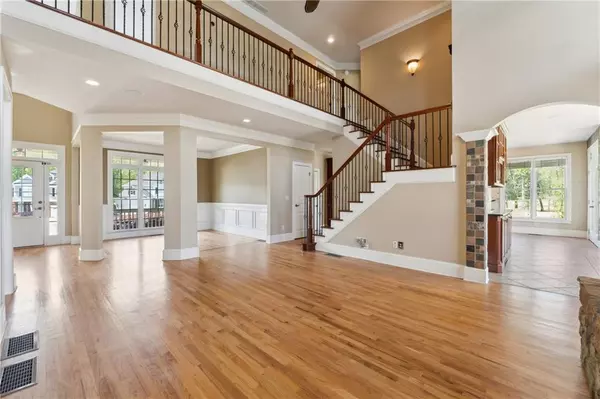$680,000
$700,000
2.9%For more information regarding the value of a property, please contact us for a free consultation.
5 Beds
4 Baths
4,049 SqFt
SOLD DATE : 09/23/2024
Key Details
Sold Price $680,000
Property Type Single Family Home
Sub Type Single Family Residence
Listing Status Sold
Purchase Type For Sale
Square Footage 4,049 sqft
Price per Sqft $167
Subdivision Hampton
MLS Listing ID 7430987
Sold Date 09/23/24
Style Traditional
Bedrooms 5
Full Baths 4
Construction Status Resale
HOA Fees $920
HOA Y/N Yes
Originating Board First Multiple Listing Service
Year Built 2004
Annual Tax Amount $6,154
Tax Year 2023
Lot Size 0.390 Acres
Acres 0.39
Property Description
Welcome to your dream home at Hampton Golf Village! Nestled on an almost half-acre lot, this stunning residence offers unparalleled golf and mountain views, perfectly positioned on the green of the par five 15th hole and the tee box of the 16th hole. Boasting one of the finest golf course basement lots, this home promises luxury living at its best.
Step onto the flagstone front porch and be greeted by the charm of this home, featuring oak hardwood floors and four fireplaces throughout. Entertain guests effortlessly on the expansive deck that spans the entire length of the house, providing panoramic views of the lush greenery.
The finished basement is a haven for entertainment, complete with hardwood floors, a bedroom & full bath, stone fireplace, and a wet bar with a sink, dishwasher, and fridge hookup. The basement also includes a workshop, perfect for any hobbyist or craftsman.
Situated on a wide cul-de-sac lot, privacy and tranquility abound, offering a serene retreat from the hustle and bustle of everyday life. The spacious master suite features a fireplace and French doors that open to a private balcony, allowing you to enjoy the breathtaking views from the comfort of your own room.
Outside, indulge in ultimate relaxation on the covered patio, equipped with a hot tub, stone fireplace, and fire pit, creating the perfect ambiance for outdoor gatherings year-round.
With five bedrooms and four full bathrooms, this home provides ample space for family and guests, ensuring everyone has their own private oasis. Don't miss the opportunity to own this exceptional property, where luxury living meets unparalleled natural beauty. Schedule your showing today and experience the epitome of golf course living in the amenity rich Hampton Golf Village.
Location
State GA
County Forsyth
Lake Name None
Rooms
Bedroom Description Oversized Master,Sitting Room,Other
Other Rooms None
Basement Daylight, Exterior Entry, Finished, Finished Bath, Full, Interior Entry
Main Level Bedrooms 1
Dining Room Seats 12+, Separate Dining Room
Interior
Interior Features Crown Molding, Disappearing Attic Stairs, Double Vanity, Entrance Foyer 2 Story, High Ceilings 9 ft Lower, High Ceilings 9 ft Main, High Ceilings 9 ft Upper
Heating Central, Natural Gas
Cooling Central Air, Zoned
Flooring Carpet, Ceramic Tile, Hardwood
Fireplaces Number 4
Fireplaces Type Basement, Family Room, Fire Pit, Living Room, Master Bedroom, Outside
Window Features None
Appliance Dishwasher, Disposal, Double Oven, Gas Cooktop, Gas Oven, Gas Water Heater, Microwave
Laundry Laundry Room, Upper Level
Exterior
Exterior Feature Gray Water System, Rear Stairs, Storage
Parking Features Garage, Garage Door Opener, Garage Faces Side
Garage Spaces 2.0
Fence None
Pool None
Community Features Clubhouse, Golf, Homeowners Assoc, Meeting Room, Near Schools, Near Shopping, Near Trails/Greenway, Pickleball, Playground, Pool, Tennis Court(s)
Utilities Available Cable Available, Electricity Available, Natural Gas Available, Phone Available, Sewer Available, Underground Utilities, Water Available
Waterfront Description None
View Golf Course
Roof Type Composition,Shingle
Street Surface Asphalt
Accessibility None
Handicap Access None
Porch Deck, Front Porch, Rear Porch
Private Pool false
Building
Lot Description Back Yard, Cleared, Cul-De-Sac, Front Yard, On Golf Course
Story Three Or More
Foundation Concrete Perimeter
Sewer Public Sewer
Water Public
Architectural Style Traditional
Level or Stories Three Or More
Structure Type Cement Siding,HardiPlank Type
New Construction No
Construction Status Resale
Schools
Elementary Schools Chestatee
Middle Schools North Forsyth
High Schools North Forsyth
Others
Senior Community no
Restrictions false
Tax ID 251 189
Special Listing Condition None
Read Less Info
Want to know what your home might be worth? Contact us for a FREE valuation!

Our team is ready to help you sell your home for the highest possible price ASAP

Bought with Keller Williams Realty Community Partners
"My job is to find and attract mastery-based agents to the office, protect the culture, and make sure everyone is happy! "
mark.galloway@galyangrouprealty.com
2302 Parklake Dr NE STE 220, Atlanta, Georgia, 30345, United States







