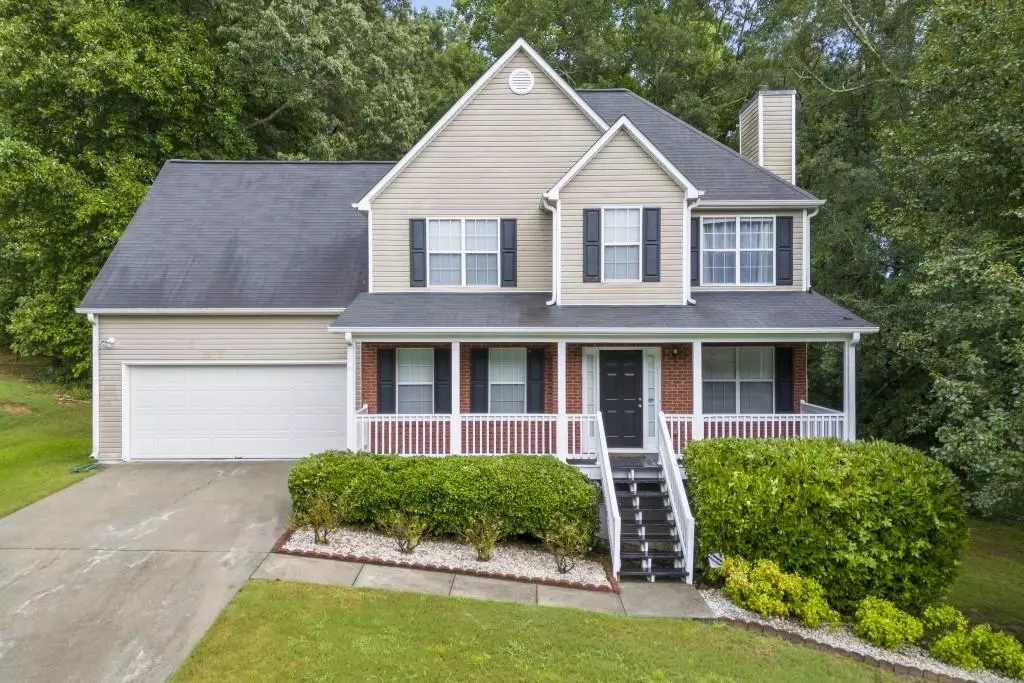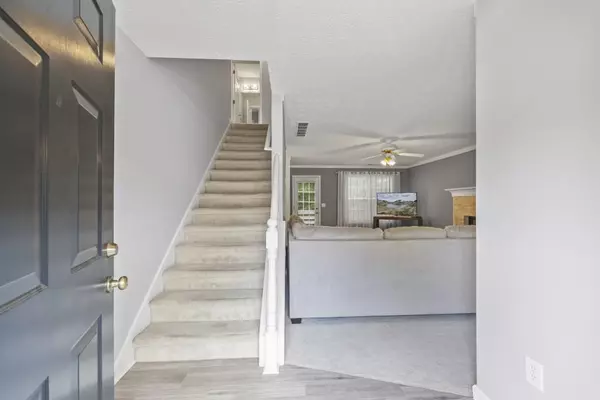$390,000
$399,000
2.3%For more information regarding the value of a property, please contact us for a free consultation.
4 Beds
2.5 Baths
1,914 SqFt
SOLD DATE : 09/20/2024
Key Details
Sold Price $390,000
Property Type Single Family Home
Sub Type Single Family Residence
Listing Status Sold
Purchase Type For Sale
Square Footage 1,914 sqft
Price per Sqft $203
Subdivision Oaks At Alcovy River
MLS Listing ID 7431851
Sold Date 09/20/24
Style Traditional
Bedrooms 4
Full Baths 2
Half Baths 1
Construction Status Resale
HOA Fees $205
HOA Y/N Yes
Originating Board First Multiple Listing Service
Year Built 2000
Annual Tax Amount $3,810
Tax Year 2023
Lot Size 0.690 Acres
Acres 0.69
Property Description
Welcome to this beautiful two-story home nestled in a quiet neighborhood in Dacula. Imagine starting your day on the charming front porch, sipping your morning coffee while enjoying the serene surroundings. Step inside to discover a spacious living room with a cozy fireplace, perfect for relaxing with family and friends. The large kitchen features pristine white cabinets, stainless steel appliances, and a bright breakfast area for casual meals. Entertain in style in the formal dining room, ideal for hosting dinners and special occasions. Retreat to the master suite, complete with a trey ceiling, a generous walk-in closet, and a spa-like bathroom with a double vanity, separate tub, and shower. The unfinished basement offers endless possibilities, awaiting your creative touch to transform it into the ultimate space that suits your needs. Enjoy the privacy of the backyard, perfect for outdoor gatherings and relaxation. Conveniently located just one mile from Archer High School and within walking or biking distance to Tribble Mill Park, Tribble Mill Walking Trails, and Harbins Park, this home offers the perfect blend of convenience and tranquility. Don't miss the opportunity to make this lovely house your new home. Schedule a visit today and experience the best of Dacula living!
Location
State GA
County Gwinnett
Lake Name None
Rooms
Bedroom Description Other
Other Rooms None
Basement Bath/Stubbed, Daylight, Exterior Entry, Unfinished
Dining Room Separate Dining Room
Interior
Interior Features Disappearing Attic Stairs, Double Vanity, Entrance Foyer, High Ceilings 9 ft Main, High Ceilings 9 ft Upper, High Speed Internet, Tray Ceiling(s), Walk-In Closet(s)
Heating Central, Forced Air, Natural Gas
Cooling Ceiling Fan(s), Central Air, Electric
Flooring Carpet, Ceramic Tile, Laminate
Fireplaces Number 1
Fireplaces Type Factory Built, Family Room
Window Features Double Pane Windows
Appliance Electric Range, Gas Water Heater, Microwave, Self Cleaning Oven
Laundry Laundry Room, Upper Level
Exterior
Exterior Feature Private Entrance, Private Yard, Rear Stairs
Parking Features Garage, Garage Door Opener, Garage Faces Front
Garage Spaces 2.0
Fence None
Pool None
Community Features Homeowners Assoc, Near Trails/Greenway, Park, Street Lights
Utilities Available Cable Available, Electricity Available, Natural Gas Available, Phone Available, Underground Utilities, Water Available
Waterfront Description None
View Other
Roof Type Composition
Street Surface Asphalt,Paved
Accessibility None
Handicap Access None
Porch Deck, Front Porch
Private Pool false
Building
Lot Description Back Yard, Landscaped, Level, Private
Story Two
Foundation Concrete Perimeter
Sewer Septic Tank
Water Public
Architectural Style Traditional
Level or Stories Two
Structure Type Brick,Brick Front,Vinyl Siding
New Construction No
Construction Status Resale
Schools
Elementary Schools Harbins
Middle Schools Mcconnell
High Schools Archer
Others
Senior Community no
Restrictions false
Tax ID R5251 111
Ownership Fee Simple
Acceptable Financing Cash, Conventional, FHA, VA Loan
Listing Terms Cash, Conventional, FHA, VA Loan
Financing no
Special Listing Condition None
Read Less Info
Want to know what your home might be worth? Contact us for a FREE valuation!

Our team is ready to help you sell your home for the highest possible price ASAP

Bought with Joygle Real Estate
"My job is to find and attract mastery-based agents to the office, protect the culture, and make sure everyone is happy! "
mark.galloway@galyangrouprealty.com
2302 Parklake Dr NE STE 220, Atlanta, Georgia, 30345, United States







