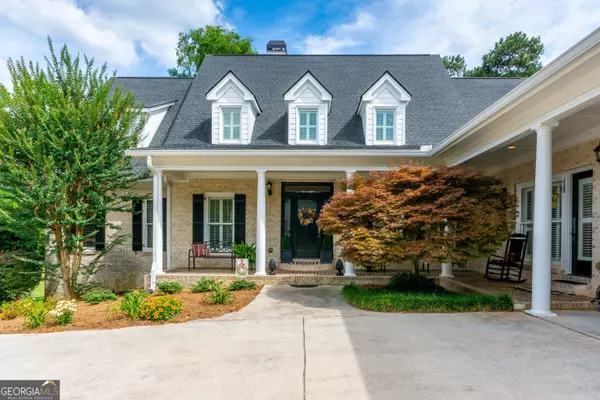Bought with Brenda Lackey • Indigo Road Realty
$754,000
$765,000
1.4%For more information regarding the value of a property, please contact us for a free consultation.
4 Beds
5 Baths
6,748 SqFt
SOLD DATE : 09/23/2024
Key Details
Sold Price $754,000
Property Type Single Family Home
Sub Type Single Family Residence
Listing Status Sold
Purchase Type For Sale
Square Footage 6,748 sqft
Price per Sqft $111
Subdivision Coopers Grove
MLS Listing ID 10310425
Sold Date 09/23/24
Style Brick 4 Side,Other
Bedrooms 4
Full Baths 4
Half Baths 2
Construction Status Resale
HOA Y/N No
Year Built 2001
Annual Tax Amount $8,189
Tax Year 2023
Lot Size 0.620 Acres
Property Description
Are you in the market for a stunning, custom-built Southern Living home? Look no further than this beautiful all-brick masterpiece that is now available for sale. This home is truly a dream come true for anyone looking for luxury living in a picturesque setting. As you approach the home, you are greeted by a grand entrance with a beautifully landscaped yard and a charming front porch. The attention to detail is evident from the moment you step inside, with high ceilings, crown molding, and hardwood floors throughout. The main floor of the home features a spacious kitchen with top-of-the-line appliances, granite countertops, and a large island for meal prep and entertaining. The adjacent dining room is perfect for hosting dinner parties or gatherings. The sunroom is a peaceful retreat with plenty of natural light and views of the backyard. The living room is a grand and inviting space, exuding a sense of luxury and comfort. Its spacious design allows for ample room to entertain and relax, while the high ceilings add a touch of elegance and airiness to the room. A striking feature of the living room is the impressive wall of glass doors that bathe the space in natural light and offer stunning views of the outdoors. These doors seamlessly lead to a covered brick patio, creating a seamless indoor-outdoor living experience. Nestled in the room is a cozy fireplace surrounded by built-in custom bookshelves, adding warmth and character to the space. The combination of the spacious layout, high ceilings, glass doors, patio access, and the charming fireplace with custom bookshelves make this living room a perfect blend of sophistication and functionality. The master bedroom on the main floor is a true oasis, with a luxurious en-suite bathroom featuring a soaking tub, separate shower, and dual vanities. Upstairs, you will find three additional bedrooms, each with its own full bathroom. But the real showstopper of this home is the fully finished basement. This space is perfect for entertaining, with a private weight room, den, pool room / recreation room, theater room and a bar. Whether you are hosting a game night with friends or just relaxing with family, this basement has everything you need for a good time. Outside, the backyard is a private paradise with a solid brick covered patio that leads to a relaxing lower entertaining area with custom stone pavers . The beautiful outdoor kitchen is equipped with a built in gas grill & Green Egg, perfect for grilling and outdoor dining. A soothing Jacuzzi is located on the lower entertaining patio to complete the day. The lush landscaping and mature trees provide a peaceful backdrop for enjoying the outdoors. This custom Southern Living home truly has it all - luxury, comfort, and style. Don't miss your chance to own this stunning property and live the life of your dreams. Contact us today to schedule a tour and see for yourself all that this home has to offer.
Location
State GA
County Gwinnett
Rooms
Basement Bath Finished, Boat Door, Daylight, Exterior Entry, Finished, Full
Main Level Bedrooms 1
Interior
Interior Features Bookcases, Double Vanity, High Ceilings, Master On Main Level, Pulldown Attic Stairs, Tray Ceiling(s), Walk-In Closet(s), Wine Cellar
Heating Electric, Forced Air, Natural Gas
Cooling Ceiling Fan(s), Central Air
Flooring Carpet, Hardwood, Tile
Fireplaces Number 1
Fireplaces Type Factory Built, Family Room, Gas Log, Gas Starter
Exterior
Exterior Feature Garden, Gas Grill
Parking Features Garage, Garage Door Opener, Side/Rear Entrance
Fence Back Yard, Fenced, Privacy, Wood
Community Features None
Utilities Available Cable Available, High Speed Internet, Natural Gas Available, Phone Available, Underground Utilities, Water Available
Roof Type Composition
Building
Story Three Or More
Sewer Septic Tank
Level or Stories Three Or More
Structure Type Garden,Gas Grill
Construction Status Resale
Schools
Elementary Schools W J Cooper
Middle Schools Mcconnell
High Schools Archer
Others
Financing Conventional
Read Less Info
Want to know what your home might be worth? Contact us for a FREE valuation!

Our team is ready to help you sell your home for the highest possible price ASAP

© 2024 Georgia Multiple Listing Service. All Rights Reserved.

"My job is to find and attract mastery-based agents to the office, protect the culture, and make sure everyone is happy! "
mark.galloway@galyangrouprealty.com
2302 Parklake Dr NE STE 220, Atlanta, Georgia, 30345, United States







