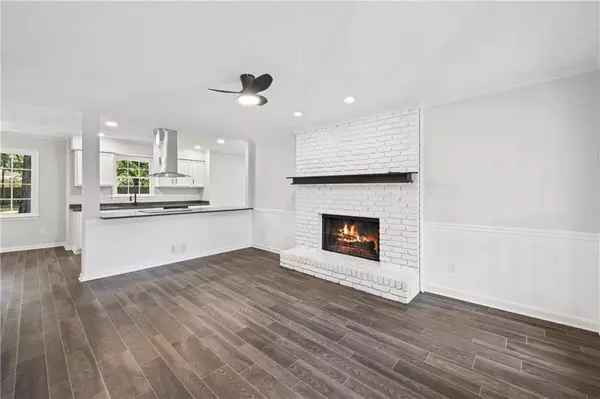$282,500
$282,500
For more information regarding the value of a property, please contact us for a free consultation.
3 Beds
2.5 Baths
1,858 SqFt
SOLD DATE : 09/20/2024
Key Details
Sold Price $282,500
Property Type Single Family Home
Sub Type Single Family Residence
Listing Status Sold
Purchase Type For Sale
Square Footage 1,858 sqft
Price per Sqft $152
Subdivision Wellington
MLS Listing ID 7434260
Sold Date 09/20/24
Style Traditional
Bedrooms 3
Full Baths 2
Half Baths 1
Construction Status Resale
HOA Y/N No
Originating Board First Multiple Listing Service
Year Built 1981
Annual Tax Amount $2,764
Tax Year 2023
Lot Size 0.417 Acres
Acres 0.4168
Property Description
Welcome to your dream home! This stunning, newly renovated gem sits on an expansive lot in a charming, sought-after neighborhood. The open-concept floor plan has been expertly crafted to create a spacious, airy atmosphere perfect for entertaining and daily living. At the same time, the strategic arrangement of rooms provides distinct, private areas for relaxation and personal space. The heart of this home is the newly remodeled kitchen, a culinary haven designed with a chef's touch. Featuring an expansive countertop area, this kitchen offers ample space for meal preparation and entertaining. Upstairs, you'll find three generously sized bedrooms, the recently remodeled bathrooms are a standout highlight, showcasing elegant new countertops, and updated lighting. The extra-wide patio provides ample room for outdoor gatherings, while the second patio offers a versatile area for dining or lounging. Adjacent to the laundry room, you'll find a spacious mudroom that offers endless possibilities for customization. This versatile area provides an excellent opportunity to create a personalized space tailored to your needs and interests. Whether you're enjoying the sleek new kitchen or relaxing in the spacious living areas, this home effortlessly combines contemporary flair with the welcoming atmosphere of a true haven. Enjoy the brand new house without the brand new price tag.
Location
State GA
County Clayton
Lake Name None
Rooms
Bedroom Description Other
Other Rooms None
Basement None
Dining Room Open Concept
Interior
Interior Features Other
Heating Central
Cooling Central Air
Flooring Carpet, Vinyl
Fireplaces Number 1
Fireplaces Type Living Room
Window Features None
Appliance Dishwasher, Gas Oven, Microwave, Range Hood
Laundry Laundry Room, Main Level
Exterior
Exterior Feature Private Yard
Parking Features Garage
Garage Spaces 2.0
Fence Back Yard, Privacy
Pool None
Community Features None
Utilities Available Electricity Available, Sewer Available, Water Available
Waterfront Description None
View Other
Roof Type Shingle
Street Surface Concrete
Accessibility None
Handicap Access None
Porch Deck, Front Porch, Rear Porch
Private Pool false
Building
Lot Description Back Yard, Front Yard, Level
Story Two
Foundation Slab
Sewer Public Sewer
Water Public
Architectural Style Traditional
Level or Stories Two
Structure Type Shingle Siding
New Construction No
Construction Status Resale
Schools
Elementary Schools Swint
Middle Schools Pointe South
High Schools Mundys Mill
Others
Senior Community no
Restrictions false
Tax ID 05247B C009
Special Listing Condition None
Read Less Info
Want to know what your home might be worth? Contact us for a FREE valuation!

Our team is ready to help you sell your home for the highest possible price ASAP

Bought with Providence Realty Group
"My job is to find and attract mastery-based agents to the office, protect the culture, and make sure everyone is happy! "
mark.galloway@galyangrouprealty.com
2302 Parklake Dr NE STE 220, Atlanta, Georgia, 30345, United States







