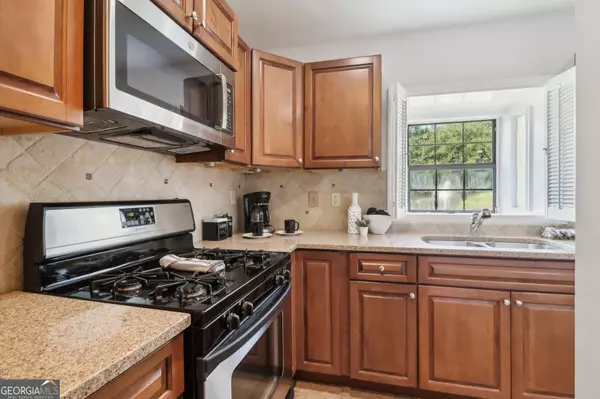Bought with Brittney Nation • Keller Williams Rlty Cityside
$290,000
$294,500
1.5%For more information regarding the value of a property, please contact us for a free consultation.
2 Beds
2.5 Baths
1,330 SqFt
SOLD DATE : 09/17/2024
Key Details
Sold Price $290,000
Property Type Townhouse
Sub Type Townhouse
Listing Status Sold
Purchase Type For Sale
Square Footage 1,330 sqft
Price per Sqft $218
Subdivision Oaks At Defoor
MLS Listing ID 10343160
Sold Date 09/17/24
Style Brick Front,Traditional
Bedrooms 2
Full Baths 2
Half Baths 1
Construction Status Resale
HOA Fees $6,900
HOA Y/N Yes
Year Built 1980
Annual Tax Amount $1,857
Tax Year 2023
Lot Size 1,306 Sqft
Property Description
Brand new HVAC (Heating & AC), BRAND NEW HOT WATER HEATER, NEW REFRIGERATOR, NEW CARPET & FRESHLY PAINTED! FHA APPROVED, NO RENTAL RESTRICTIONS! WHY THROW MONEY AWAY WHEN YOU CAN OWN & POTENTIALLY HAVE LOWER PAYMENTS & TAX INCENTIVES!! Discover the epitome of modern living in this spectacular, move-in ready townhome nestled in the vibrant heart of West Midtown! This gem of a townhome is located in a serene community of just 17 units, in a peaceful and privacy SD, perfect for both homeowners and investors with no rental restrictions. Host unforgettable evenings in your private, fenced courtyard, ideal for al fresco dining and entertaining. The main level features gleaming hardwood floors, a spacious living room with recessed lighting and a cozy fireplace, and a large dining room with chic new lighting. The updated kitchen boasts stainless steel appliances, stunning cabinetry, granite countertops, tile backsplash, and a generous pantry. Retreat to your expansive owner's suite with a private ensuite bathroom featuring a double vanity, walk-in closet, and an additional closet for all your storage needs. Convenience is key with a washer, dryer, and refrigerator included. Located just minutes from 75/85, Midtown, Buckhead, and Atlantic Station, this townhome offers the best in urban living with unbeatable accessibility. Don't miss out on this exceptional property, the best in its class for both price and location.
Location
State GA
County Fulton
Rooms
Basement None
Interior
Interior Features Double Vanity, Pulldown Attic Stairs, Roommate Plan, Split Bedroom Plan, Walk-In Closet(s)
Heating Central, Natural Gas
Cooling Ceiling Fan(s), Central Air
Flooring Carpet, Hardwood, Tile
Fireplaces Number 1
Fireplaces Type Family Room, Gas Starter
Exterior
Parking Features Guest, Over 1 Space per Unit
Garage Spaces 2.0
Fence Back Yard, Privacy
Community Features Sidewalks, Street Lights, Walk To Public Transit, Walk To Shopping
Utilities Available Cable Available, Electricity Available, High Speed Internet, Natural Gas Available, Phone Available, Sewer Connected, Water Available
Roof Type Composition
Building
Story Two
Foundation Slab
Sewer Public Sewer
Level or Stories Two
Construction Status Resale
Schools
Elementary Schools Rivers
Middle Schools Sutton
High Schools North Atlanta
Others
Acceptable Financing 1031 Exchange, Cash, Conventional, FHA, VA Loan
Listing Terms 1031 Exchange, Cash, Conventional, FHA, VA Loan
Financing Conventional
Read Less Info
Want to know what your home might be worth? Contact us for a FREE valuation!

Our team is ready to help you sell your home for the highest possible price ASAP

© 2024 Georgia Multiple Listing Service. All Rights Reserved.
"My job is to find and attract mastery-based agents to the office, protect the culture, and make sure everyone is happy! "
mark.galloway@galyangrouprealty.com
2302 Parklake Dr NE STE 220, Atlanta, Georgia, 30345, United States







