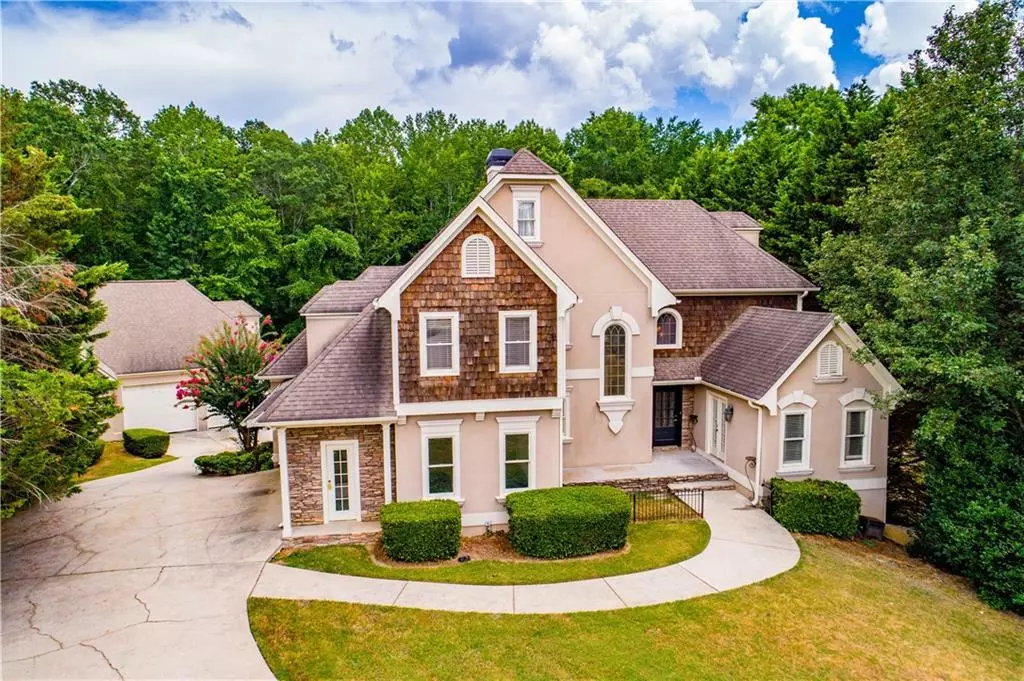$640,000
$672,000
4.8%For more information regarding the value of a property, please contact us for a free consultation.
7 Beds
5.5 Baths
4,556 SqFt
SOLD DATE : 09/13/2024
Key Details
Sold Price $640,000
Property Type Single Family Home
Sub Type Single Family Residence
Listing Status Sold
Purchase Type For Sale
Square Footage 4,556 sqft
Price per Sqft $140
Subdivision Midtown
MLS Listing ID 7419666
Sold Date 09/13/24
Style European,Traditional
Bedrooms 7
Full Baths 5
Half Baths 1
Construction Status Resale
HOA Y/N No
Originating Board First Multiple Listing Service
Year Built 2000
Annual Tax Amount $6,286
Tax Year 2021
Lot Size 0.530 Acres
Acres 0.53
Property Description
Downtown living at its finest in the quaint subdivision of Midtown. This home is an entertainers dream. Walk into a grand 2 story foyer with 18 ft ceilings. An abundance of light just fills the home from the French doors and bay windows.The open floor plan offers freshly refinished hardwood floors, built in bookcases, gas fireplace and breakfast room. The kitchen has a substantial amount of cabinets with solid surface countertops, stainless steel appliances and a walk in pantry. Walk out onto the back deck to a cabana overlooking the 26x45 gunite saltwater pool. A very spacious pool deck surrounds the pool and connects to the detached unfinished 2500 sq ft garage that has been roughed in for 2 bathrooms and HVAC. Master bedroom on the main level features a sitting area along with an ensuite, walk in closet, dual vanities, jetted tub and separate shower. Upstairs you will find 3 bedrooms, 2 that share a Jack and Jill bathroom and another bedroom with a private bathroom. The terrace level is another home in itself with family room, dining room, 3 bedrooms, 2 full baths and a 2nd laundry room. All the floors on the terrace level are travertine. The family room matches the main level with built in bookshelves, gas fireplace and French doors that lead you out to the pool area.The terrace level kitchen is roughed in and waiting for you to put your personal stamp on the home. Call and schedule your showing today before this one is gone.
Location
State GA
County Douglas
Lake Name None
Rooms
Bedroom Description Master on Main,Split Bedroom Plan
Other Rooms Cabana, Garage(s), Workshop
Basement Finished Bath, Daylight, Driveway Access, Interior Entry, Exterior Entry, Finished
Main Level Bedrooms 1
Dining Room Great Room, Open Concept
Interior
Interior Features Bookcases, Crown Molding, Double Vanity, Entrance Foyer 2 Story, High Ceilings 9 ft Main, High Ceilings 9 ft Upper, High Speed Internet, Walk-In Closet(s)
Heating Central, Natural Gas
Cooling Ceiling Fan(s), Central Air, Electric
Flooring Ceramic Tile, Hardwood, Stone, Carpet
Fireplaces Number 2
Fireplaces Type Basement, Factory Built, Family Room, Gas Log, Gas Starter, Living Room
Window Features Bay Window(s),Insulated Windows
Appliance Dishwasher, Electric Oven, Gas Cooktop, Disposal, Microwave, Self Cleaning Oven, Tankless Water Heater
Laundry Laundry Room, Lower Level, Main Level
Exterior
Exterior Feature Balcony, Rear Stairs
Parking Features Attached, Garage Door Opener, Detached, Garage, Garage Faces Rear, Garage Faces Side, Kitchen Level
Garage Spaces 6.0
Fence Back Yard, Wrought Iron
Pool Gunite, In Ground, Salt Water
Community Features Sidewalks, Street Lights, Homeowners Assoc, Near Schools
Utilities Available Electricity Available, Natural Gas Available, Sewer Available, Phone Available, Cable Available, Underground Utilities, Water Available
Waterfront Description None
View City, Pool, Trees/Woods
Roof Type Composition
Street Surface Paved
Accessibility Central Living Area, Accessible Doors, Accessible Entrance, Accessible Hallway(s)
Handicap Access Central Living Area, Accessible Doors, Accessible Entrance, Accessible Hallway(s)
Porch Deck, Front Porch, Patio, Rear Porch
Total Parking Spaces 6
Private Pool false
Building
Lot Description Cul-De-Sac, Back Yard, Sprinklers In Front, Front Yard
Story Three Or More
Foundation Concrete Perimeter
Sewer Public Sewer
Water Public
Architectural Style European, Traditional
Level or Stories Three Or More
Structure Type Stucco
New Construction No
Construction Status Resale
Schools
Elementary Schools Bright Star
Middle Schools Chestnut Log
High Schools Douglas County
Others
Senior Community no
Restrictions false
Tax ID 01920250042
Ownership Fee Simple
Financing no
Special Listing Condition None
Read Less Info
Want to know what your home might be worth? Contact us for a FREE valuation!

Our team is ready to help you sell your home for the highest possible price ASAP

Bought with Charles Lawrence Realty
"My job is to find and attract mastery-based agents to the office, protect the culture, and make sure everyone is happy! "
mark.galloway@galyangrouprealty.com
2302 Parklake Dr NE STE 220, Atlanta, Georgia, 30345, United States


