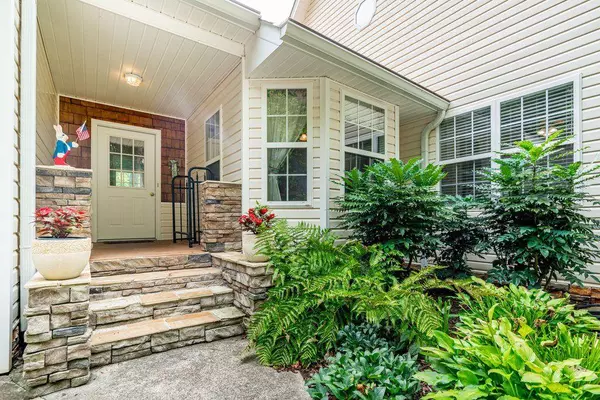$610,000
$610,000
For more information regarding the value of a property, please contact us for a free consultation.
4 Beds
3.5 Baths
3,599 SqFt
SOLD DATE : 09/12/2024
Key Details
Sold Price $610,000
Property Type Single Family Home
Sub Type Single Family Residence
Listing Status Sold
Purchase Type For Sale
Square Footage 3,599 sqft
Price per Sqft $169
Subdivision 6 Acres
MLS Listing ID 7414639
Sold Date 09/12/24
Style Traditional
Bedrooms 4
Full Baths 3
Half Baths 1
Construction Status Resale
HOA Y/N No
Originating Board First Multiple Listing Service
Year Built 1998
Annual Tax Amount $1,402
Tax Year 2023
Lot Size 6.000 Acres
Acres 6.0
Property Description
Peace and Tranquility are yours to discover here on your own private 6 acres in beautiful Douglasville. The cares of the world begin to fall away the moment your turn onto your shady paved driveway leading to your oasis in the trees. This 4 bedroom 3 and 1/2 bath home on a finished basement has a desirable open floorplan with a beautifully updated kitchen. The gracious covered rocking chair front porch welcomes guests. Gleaming hardwoods greet you in the foyer and soaring ceilings beckon you to the large fireside family room. The stacked stone fireplace is impressive with stone all the way to the two story ceiling. Entertaining is a breeze with the open floor plan to the spacious kitchen that is also open to the formal dining room. Not only has the kitchen been recently updated, but it also well equipped with a 36" 5 burner gas cooktop and built in oven. Tucked away in the kitchen is a sweet little breakfast nook, perfect for morning coffee. Storage abounds in the large pantry. Form and function meet at the friends entry off the kitchen/ mudroom/ laundry area. You will love this useful little drop zone area, just off of the garage and right beyond the kitchen. The Spacious Primary Suite is desirably located on the main floor and boasts his and her walk in closets. The updated master bath features beautiful tile and separate vanities, and a separate tub and huge shower. Rounding out the main floor is a bright and cheerful secondary bedroom with an adjoining powder room. Upstairs you will find a small reading loft/ flex space overlooking the family room. On either side are the two additional secondary bedrooms, both large, with their own ensuites and ample closet space. Let your imagination run wild with the possibilities in the finished basement. There is so much space! And speaking of space, outside you will find 6 private acres and you can start by enjoying it on your expansive low maintenance trex back deck or screened porch. Meander to the back clearing where you will see a babbling creek. The property continues up the hill. Call today for a private showing!
Location
State GA
County Douglas
Lake Name None
Rooms
Bedroom Description Master on Main,Oversized Master
Other Rooms None
Basement Bath/Stubbed, Daylight, Exterior Entry, Finished, Full, Interior Entry
Main Level Bedrooms 2
Dining Room Separate Dining Room, Open Concept
Interior
Interior Features High Ceilings 10 ft Main, Entrance Foyer 2 Story, Bookcases, Central Vacuum, Entrance Foyer, His and Hers Closets, Walk-In Closet(s)
Heating Central, Propane, Heat Pump
Cooling Central Air, Ceiling Fan(s)
Flooring Carpet, Ceramic Tile, Hardwood, Vinyl
Fireplaces Number 1
Fireplaces Type Family Room, Gas Starter
Window Features Double Pane Windows
Appliance Dishwasher, Gas Cooktop, Microwave, Electric Oven
Laundry Laundry Room, Main Level, Sink
Exterior
Exterior Feature Garden, Private Entrance, Private Yard
Parking Features Driveway, Garage, Garage Faces Front, Kitchen Level, Level Driveway
Garage Spaces 2.0
Fence None
Pool None
Community Features Other
Utilities Available Electricity Available, Underground Utilities, Water Available, Other
Waterfront Description Creek
View Trees/Woods
Roof Type Composition
Street Surface Asphalt
Accessibility None
Handicap Access None
Porch Covered, Deck, Front Porch, Rear Porch, Screened
Total Parking Spaces 2
Private Pool false
Building
Lot Description Creek On Lot, Back Yard, Private, Wooded, Front Yard
Story Two
Foundation Concrete Perimeter
Sewer Septic Tank
Water Public
Architectural Style Traditional
Level or Stories Two
Structure Type Vinyl Siding
New Construction No
Construction Status Resale
Schools
Elementary Schools Dorsett Shoals
Middle Schools Chapel Hill - Douglas
High Schools Chapel Hill
Others
Senior Community no
Restrictions false
Tax ID 00280150047
Special Listing Condition None
Read Less Info
Want to know what your home might be worth? Contact us for a FREE valuation!

Our team is ready to help you sell your home for the highest possible price ASAP

Bought with Compass
"My job is to find and attract mastery-based agents to the office, protect the culture, and make sure everyone is happy! "
mark.galloway@galyangrouprealty.com
2302 Parklake Dr NE STE 220, Atlanta, Georgia, 30345, United States







